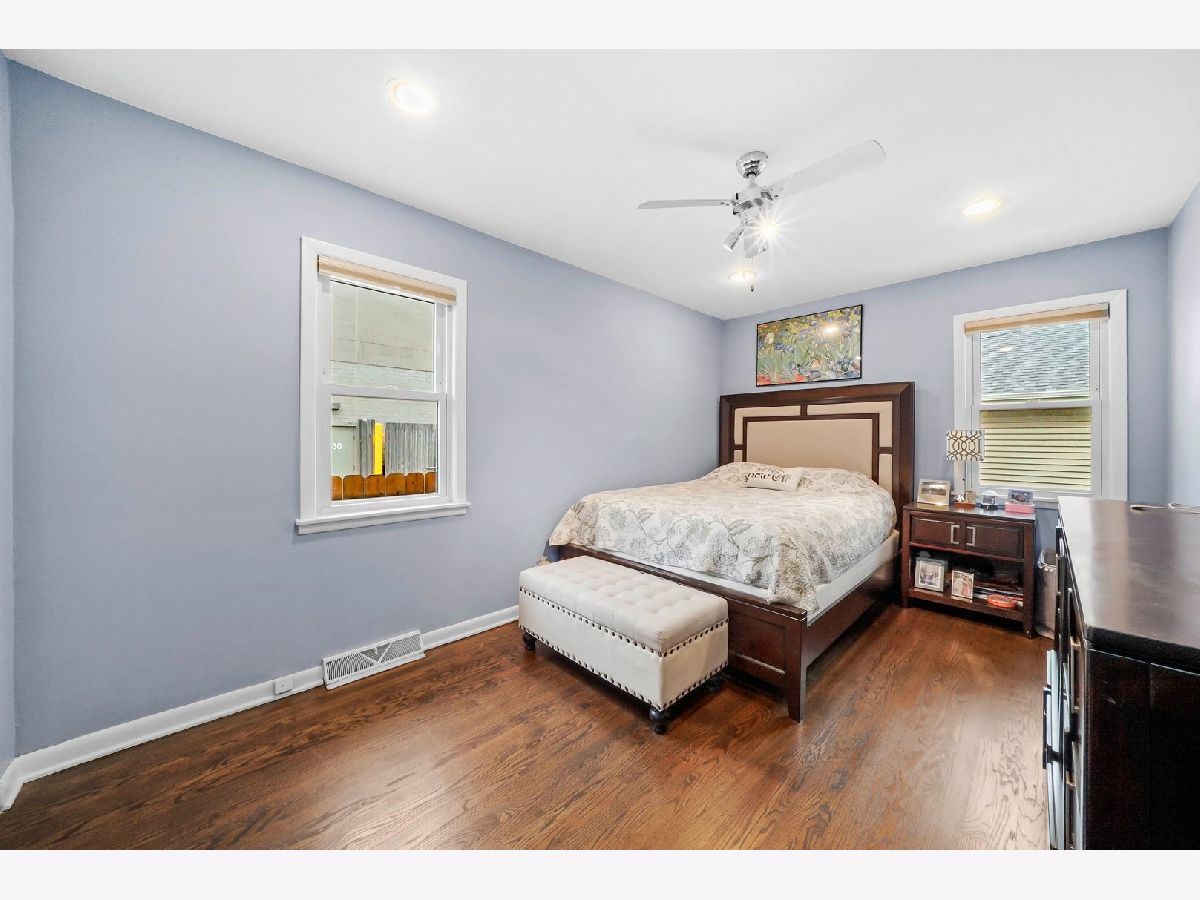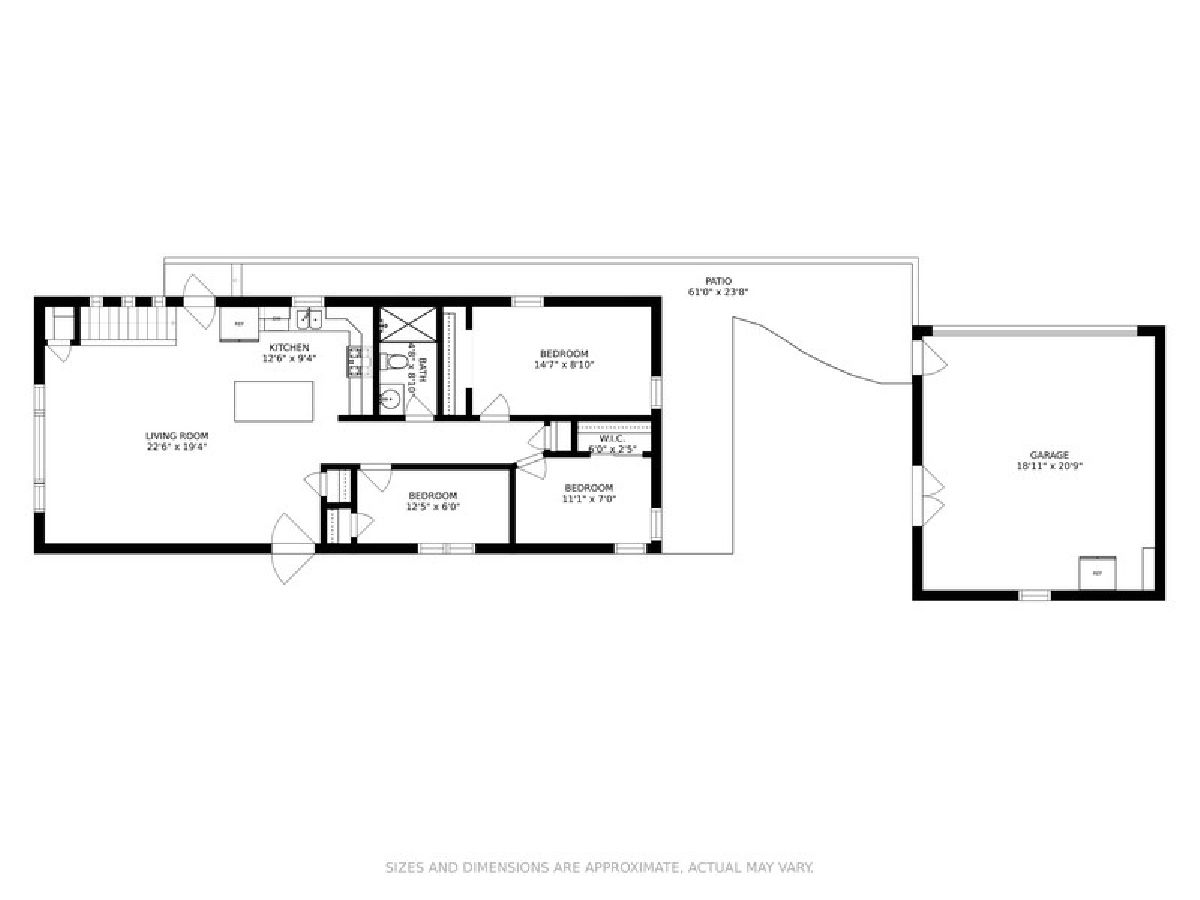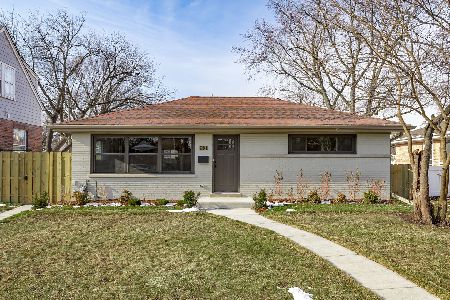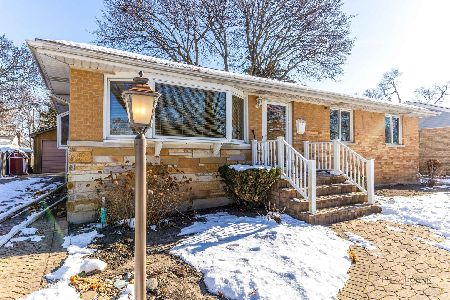8810 Mango Avenue, Morton Grove, Illinois 60053
$375,000
|
Sold
|
|
| Status: | Closed |
| Sqft: | 2,400 |
| Cost/Sqft: | $165 |
| Beds: | 3 |
| Baths: | 3 |
| Year Built: | 1961 |
| Property Taxes: | $7,232 |
| Days On Market: | 1682 |
| Lot Size: | 0,09 |
Description
NEW!!! MORTON GROVE!!! 4Bed/2.5 Bath Single Family Home in Park View School District! Complete gut rehab in 2010. Brand New Roof in 2020! This Home offers an unmatched, open concept floor plan featuring combined living room, dining room and kitchen. Perfect for all of your family gatherings. Highlighted by its oversized eat-in island, white cabinets, stainless steel appliances, dishwasher, and granite counters. All copper plumbing, updated electric and new windows. Gorgeous hardwood floors through-out, central a/c, nest thermostat, laundry, recessed lighting and new light fixtures. Fully finished Lower level featuring huge family room, wet bar, powder room and Master Bedroom with en-suite, full bath and walk-in closet! Ample storage throughout. Beautiful backyard and 2 1/2 car garage open to yard for easy entertaining! Don't miss this opportunity!!! Close proximity to I-94 expressway, Metra train, parks and more. Welcome Home.
Property Specifics
| Single Family | |
| — | |
| Step Ranch | |
| 1961 | |
| Full | |
| STEP RANCH | |
| No | |
| 0.09 |
| Cook | |
| — | |
| 0 / Not Applicable | |
| None | |
| Lake Michigan | |
| Public Sewer | |
| 11136713 | |
| 10174280300000 |
Nearby Schools
| NAME: | DISTRICT: | DISTANCE: | |
|---|---|---|---|
|
High School
Niles West High School |
219 | Not in DB | |
Property History
| DATE: | EVENT: | PRICE: | SOURCE: |
|---|---|---|---|
| 25 Jun, 2010 | Sold | $180,000 | MRED MLS |
| 8 Apr, 2010 | Under contract | $179,950 | MRED MLS |
| — | Last price change | $191,950 | MRED MLS |
| 1 Mar, 2010 | Listed for sale | $191,950 | MRED MLS |
| 3 Aug, 2021 | Sold | $375,000 | MRED MLS |
| 8 Jul, 2021 | Under contract | $395,000 | MRED MLS |
| 25 Jun, 2021 | Listed for sale | $395,000 | MRED MLS |


























Room Specifics
Total Bedrooms: 4
Bedrooms Above Ground: 3
Bedrooms Below Ground: 1
Dimensions: —
Floor Type: Hardwood
Dimensions: —
Floor Type: Hardwood
Dimensions: —
Floor Type: Hardwood
Full Bathrooms: 3
Bathroom Amenities: —
Bathroom in Basement: 1
Rooms: Walk In Closet
Basement Description: Finished
Other Specifics
| 2.1 | |
| Concrete Perimeter | |
| Gravel | |
| — | |
| Corner Lot,Fenced Yard,Wood Fence | |
| 30X124 | |
| Full,Unfinished | |
| None | |
| Bar-Dry, Hardwood Floors, First Floor Full Bath, Walk-In Closet(s), Open Floorplan, Dining Combo | |
| Range, Microwave, Dishwasher, Refrigerator | |
| Not in DB | |
| Park, Curbs, Sidewalks, Street Lights, Street Paved | |
| — | |
| — | |
| — |
Tax History
| Year | Property Taxes |
|---|---|
| 2010 | $8,465 |
| 2021 | $7,232 |
Contact Agent
Nearby Similar Homes
Nearby Sold Comparables
Contact Agent
Listing Provided By
Jameson Sotheby's Intl Realty









