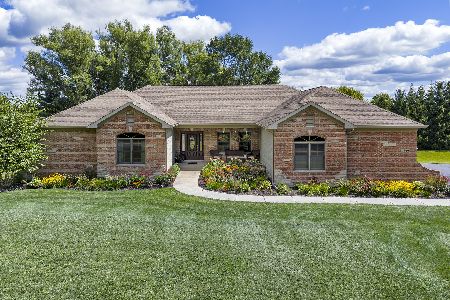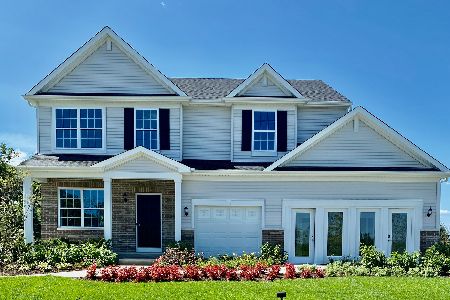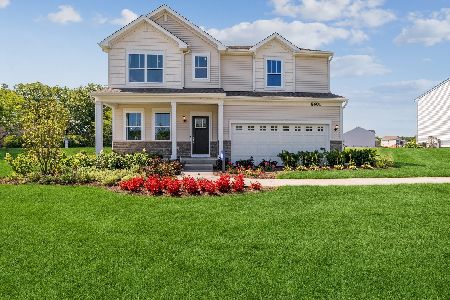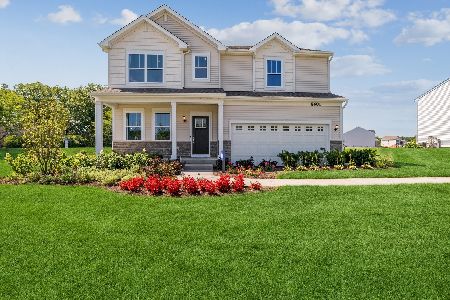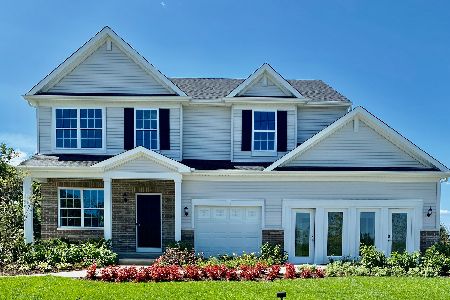8810 Pebble Creek Court, Wonder Lake, Illinois 60097
$289,500
|
Sold
|
|
| Status: | Closed |
| Sqft: | 3,735 |
| Cost/Sqft: | $78 |
| Beds: | 4 |
| Baths: | 4 |
| Year Built: | 2007 |
| Property Taxes: | $12,503 |
| Days On Market: | 3605 |
| Lot Size: | 0,00 |
Description
NOT a Short-Sale or Foreclosure....OVER $100K PRICE REDUCTION!! Shows like a MODEL ~ Better than new construction & move in ready! OPEN FLOOR PLAN showcases rich Brazilian cherry hardwood floors & architectural molding. SUN-FILLED 2-story LR w/ Rapunzel balcony. EFFICIENT Chef's kitchen has been designed for the serious cook. Relax in a comfortable FR complete w/ gas fireplace. SERENE views can be seen from the Master Bedroom Suite of protected nature area. All bedrooms are spacious & feature WALK-IN CLOSETS. Laundry conveniently located on the 2nd floor. English FINISHED Basement offers endless possibilities...perfect for everyday living, large gatherings or recreation along w/ ample storage. PROFESSIONALLY LANDSCAPED: sprinkler/ lighting systems, aquatic gardens, 2-level composite wrap-around deck w/ retractable awning & brick paver paths. Lake rights to Wonder Lake. Property Tax Assessment Appeal Approved & Reduced! Save money on utilities Water/Sewer built into the tax payment!
Property Specifics
| Single Family | |
| — | |
| Colonial | |
| 2007 | |
| Full,English | |
| — | |
| No | |
| — |
| Mc Henry | |
| Meadows Of West Bay | |
| 360 / Annual | |
| Other | |
| Public | |
| Public Sewer | |
| 09073992 | |
| 0812151006 |
Nearby Schools
| NAME: | DISTRICT: | DISTANCE: | |
|---|---|---|---|
|
Grade School
Greenwood Elementary School |
200 | — | |
|
Middle School
Northwood Middle School |
200 | Not in DB | |
|
High School
Woodstock North High School |
200 | Not in DB | |
Property History
| DATE: | EVENT: | PRICE: | SOURCE: |
|---|---|---|---|
| 10 Dec, 2015 | Sold | $289,500 | MRED MLS |
| 28 Oct, 2015 | Under contract | $289,500 | MRED MLS |
| 27 Oct, 2015 | Listed for sale | $289,500 | MRED MLS |
Room Specifics
Total Bedrooms: 4
Bedrooms Above Ground: 4
Bedrooms Below Ground: 0
Dimensions: —
Floor Type: Carpet
Dimensions: —
Floor Type: Carpet
Dimensions: —
Floor Type: Carpet
Full Bathrooms: 4
Bathroom Amenities: Whirlpool,Separate Shower,Double Sink
Bathroom in Basement: 1
Rooms: Great Room,Office,Recreation Room,Storage,Walk In Closet
Basement Description: Finished
Other Specifics
| 3 | |
| Concrete Perimeter | |
| Asphalt | |
| Deck, Brick Paver Patio, Storms/Screens | |
| Cul-De-Sac,Nature Preserve Adjacent,Landscaped | |
| 64X132X77X42X130 | |
| — | |
| Full | |
| Vaulted/Cathedral Ceilings, Hardwood Floors, Second Floor Laundry | |
| Double Oven, Range, Microwave, Dishwasher, Portable Dishwasher, Refrigerator, Washer, Dryer, Disposal, Stainless Steel Appliance(s) | |
| Not in DB | |
| Water Rights, Sidewalks, Street Lights, Street Paved | |
| — | |
| — | |
| Gas Log, Gas Starter |
Tax History
| Year | Property Taxes |
|---|---|
| 2015 | $12,503 |
Contact Agent
Nearby Sold Comparables
Contact Agent
Listing Provided By
RE/MAX Plaza

