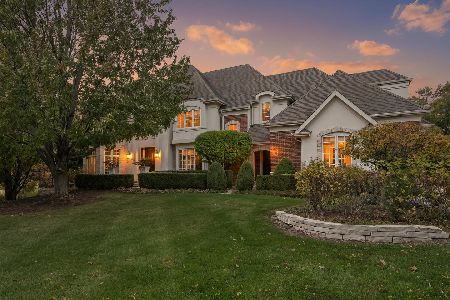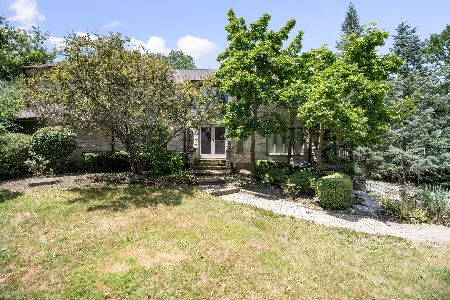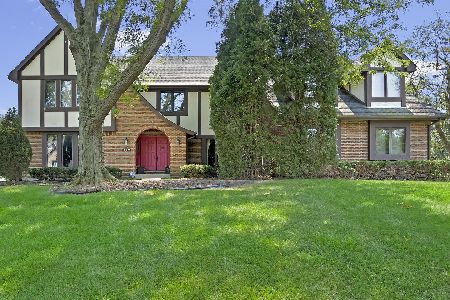8811 Grant Street, Burr Ridge, Illinois 60527
$730,500
|
Sold
|
|
| Status: | Closed |
| Sqft: | 0 |
| Cost/Sqft: | — |
| Beds: | 4 |
| Baths: | 5 |
| Year Built: | 1995 |
| Property Taxes: | $13,813 |
| Days On Market: | 2435 |
| Lot Size: | 0,65 |
Description
An aura of sophistication distinguishes this custom, updated residence. Nestled on a premium culdesac lot with mature, towering trees as a scenic back drop. Skylights for optimal retention of natural light. Inviting two story foyer into an impeccably maintained residence. Formal dining room perfect for entertaining on a grand scale. Gourmet kitchen with furniture quality cabinetry and stainless steel appliances. Impressive great room with floor to ceiling fireplace. Stunning sun room with breathtaking views of verdant grounds. Lovely master suite with private bathroom and walk in closet. Spacious bedrooms with great closet space. Finished lower level with fireplace offers room for storage, gaming, recreation, exercise and more. Incredibly private backyard with expansive paver patio. Minutes to shopping, dining,parks, schools and expressway access. Shows like a model home. Schedule your appointment today. Must see home!
Property Specifics
| Single Family | |
| — | |
| Traditional | |
| 1995 | |
| Full | |
| CUSTOM | |
| No | |
| 0.65 |
| Du Page | |
| Devon | |
| 0 / Not Applicable | |
| None | |
| Lake Michigan | |
| Public Sewer | |
| 10386399 | |
| 1001107004 |
Nearby Schools
| NAME: | DISTRICT: | DISTANCE: | |
|---|---|---|---|
|
Grade School
Anne M Jeans Elementary School |
180 | — | |
|
Middle School
Burr Ridge Middle School |
180 | Not in DB | |
|
High School
Hinsdale South High School |
86 | Not in DB | |
Property History
| DATE: | EVENT: | PRICE: | SOURCE: |
|---|---|---|---|
| 29 Jul, 2019 | Sold | $730,500 | MRED MLS |
| 1 Jun, 2019 | Under contract | $750,000 | MRED MLS |
| 20 May, 2019 | Listed for sale | $750,000 | MRED MLS |
Room Specifics
Total Bedrooms: 5
Bedrooms Above Ground: 4
Bedrooms Below Ground: 1
Dimensions: —
Floor Type: Carpet
Dimensions: —
Floor Type: Carpet
Dimensions: —
Floor Type: Carpet
Dimensions: —
Floor Type: —
Full Bathrooms: 5
Bathroom Amenities: Whirlpool,Separate Shower,Double Sink
Bathroom in Basement: 1
Rooms: Heated Sun Room,Office,Recreation Room,Bedroom 5,Family Room
Basement Description: Finished
Other Specifics
| 3 | |
| Concrete Perimeter | |
| Concrete | |
| Patio, Brick Paver Patio, Storms/Screens | |
| Cul-De-Sac,Mature Trees | |
| 55X174X125X178X134 | |
| Full | |
| Full | |
| Vaulted/Cathedral Ceilings, Hardwood Floors, First Floor Laundry, Walk-In Closet(s) | |
| Double Oven, Microwave, Dishwasher, Refrigerator, Washer, Dryer, Disposal, Stainless Steel Appliance(s) | |
| Not in DB | |
| Street Lights, Street Paved | |
| — | |
| — | |
| Wood Burning, Gas Log, Gas Starter |
Tax History
| Year | Property Taxes |
|---|---|
| 2019 | $13,813 |
Contact Agent
Nearby Similar Homes
Contact Agent
Listing Provided By
Realty Executives Elite








