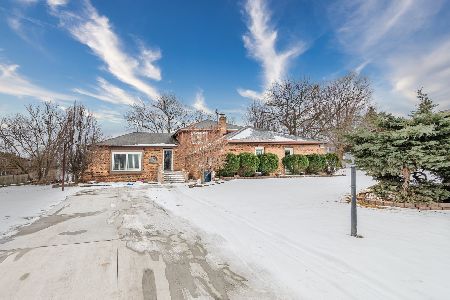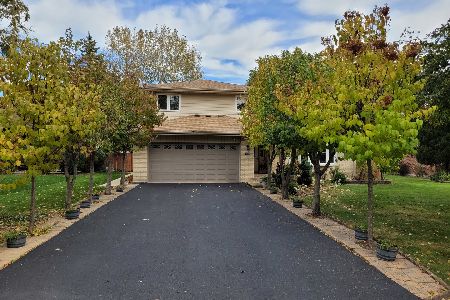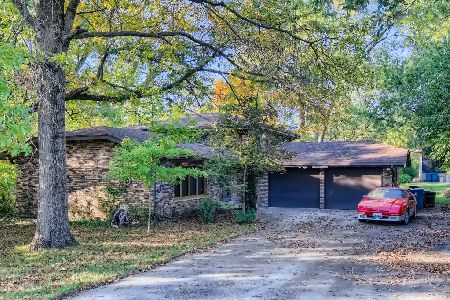8812 102nd Place, Palos Hills, Illinois 60465
$354,900
|
Sold
|
|
| Status: | Closed |
| Sqft: | 3,100 |
| Cost/Sqft: | $114 |
| Beds: | 4 |
| Baths: | 3 |
| Year Built: | 1977 |
| Property Taxes: | $9,722 |
| Days On Market: | 2027 |
| Lot Size: | 0,34 |
Description
Updated Throughout! Beautiful 4 bed, 3 full baths, on a 1/3 acre lot in beautiful Palos Hills. Home features plenty of natural light and plenty of living space. BRAND NEW Hardwood floors in Dining, Family Room and Kitchen. Open Concept, with updated Chefs kitchen that features stainless steel appliances, custom cabinets, granite counters with cook top and range hood, island that is shared between kitchen and dining room. Hot Water Heater, AC and Furnace all 2018! Massive family with fireplace, overhead canned lighting, that can fit most any layout desired. Master Suite has plenty of closet space, updated shower and vanity with quartz counters. Spacious bedrooms with good closet space, tastefully done newer wood laminate flooring. Updated Hall bath with double sink, updated vanity and quartz counters. First floor full bath with updated vanity and good storage. Separate Laundry with Newer washer and Dryer. Finished basement with great size recreation room, as well as separate storage room too. Concrete crawl for additional storage space. Huge deck off of the family room that leads out to spacious fenced yard.
Property Specifics
| Single Family | |
| — | |
| — | |
| 1977 | |
| Full | |
| — | |
| No | |
| 0.34 |
| Cook | |
| — | |
| — / Not Applicable | |
| None | |
| Lake Michigan | |
| Public Sewer | |
| 10765162 | |
| 23104080130000 |
Nearby Schools
| NAME: | DISTRICT: | DISTANCE: | |
|---|---|---|---|
|
High School
Amos Alonzo Stagg High School |
230 | Not in DB | |
Property History
| DATE: | EVENT: | PRICE: | SOURCE: |
|---|---|---|---|
| 7 Aug, 2020 | Sold | $354,900 | MRED MLS |
| 4 Jul, 2020 | Under contract | $354,900 | MRED MLS |
| 30 Jun, 2020 | Listed for sale | $354,900 | MRED MLS |
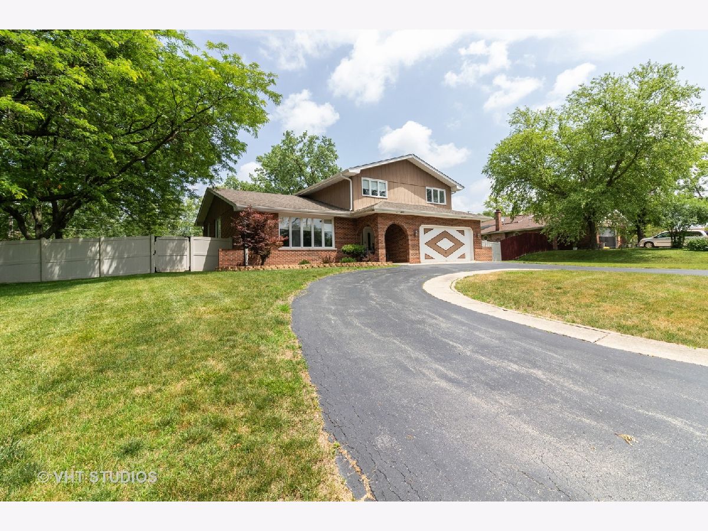
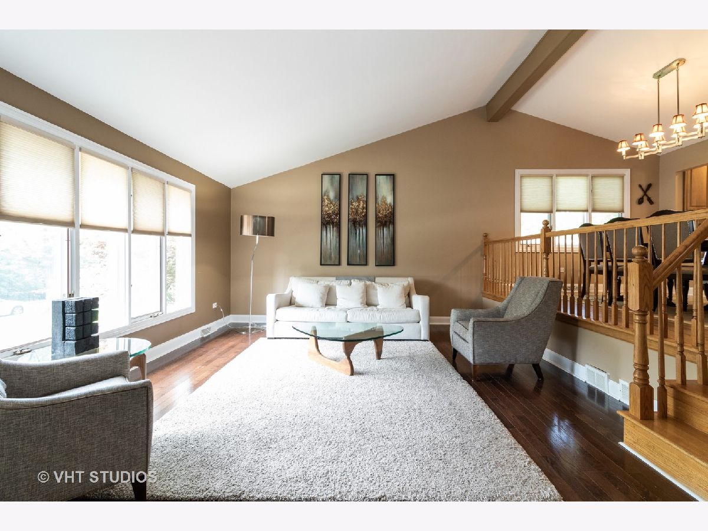
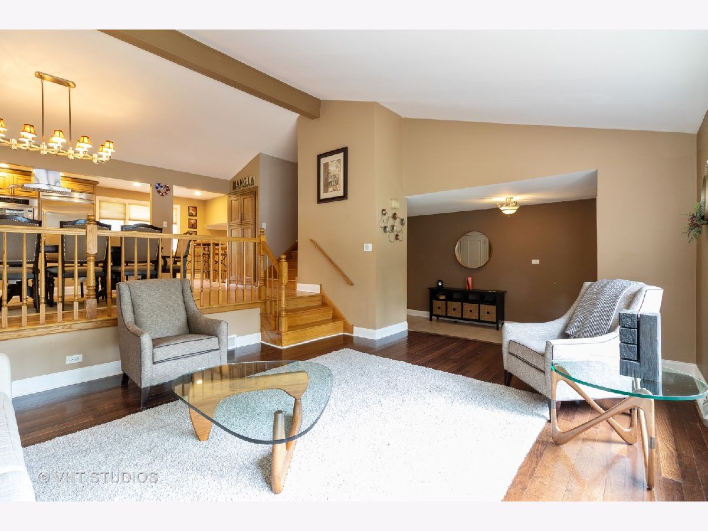
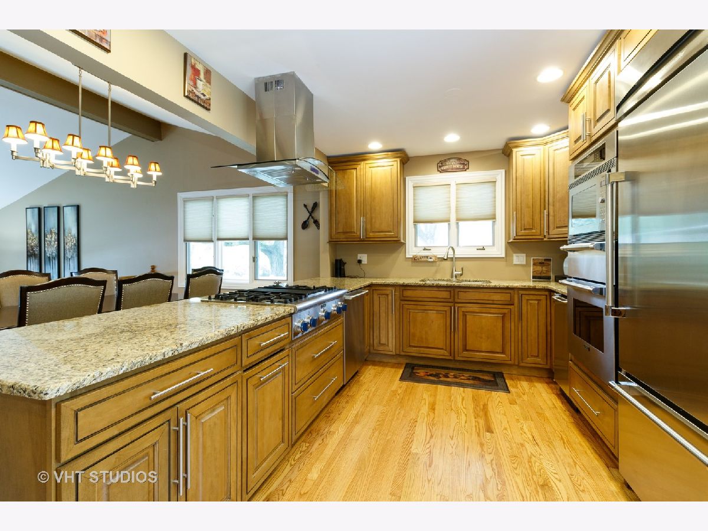
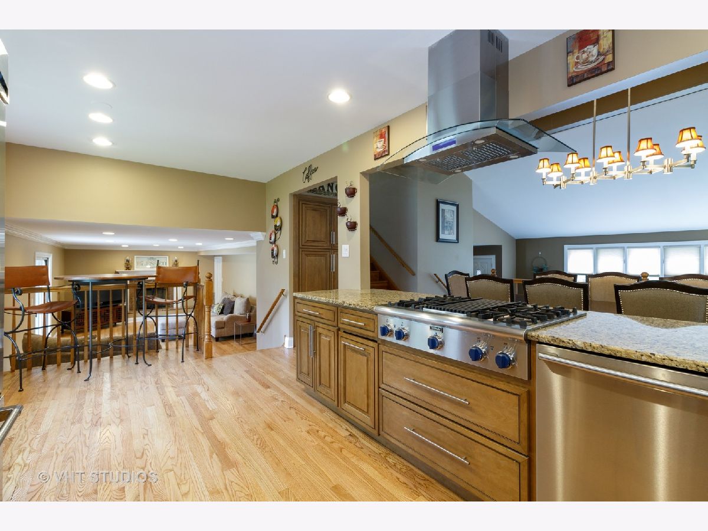
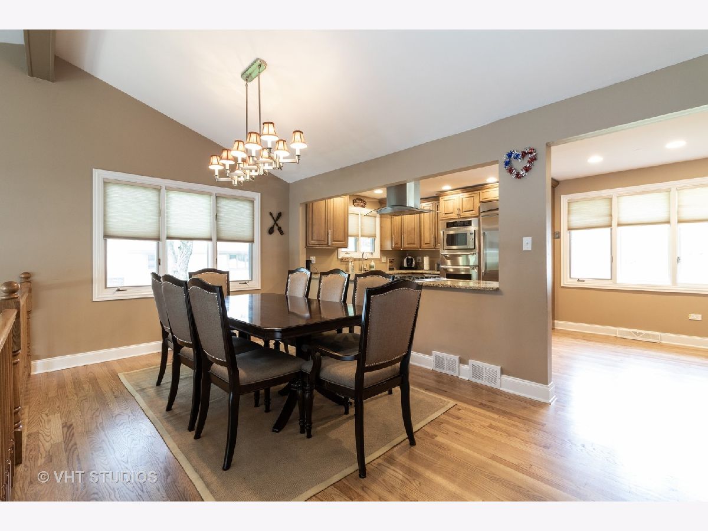

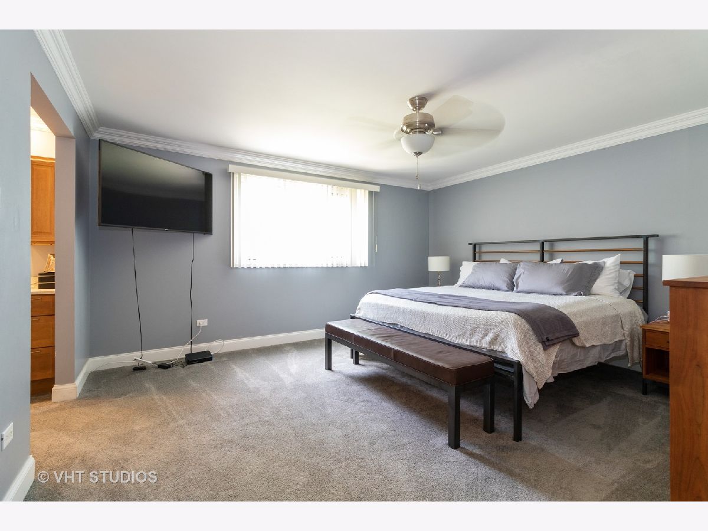


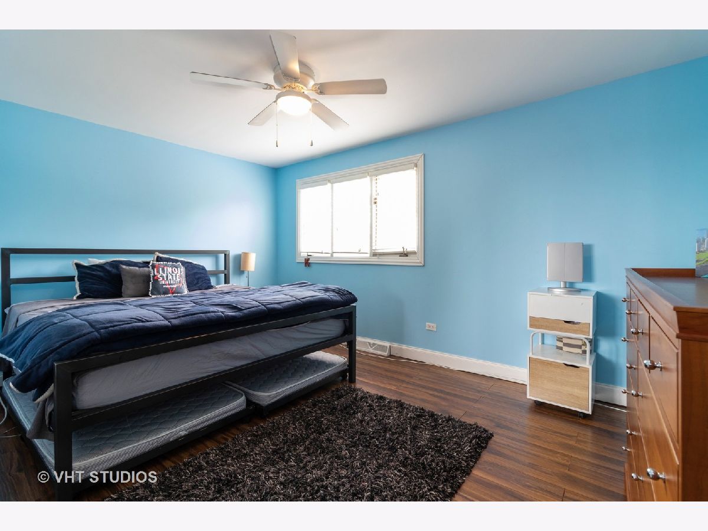
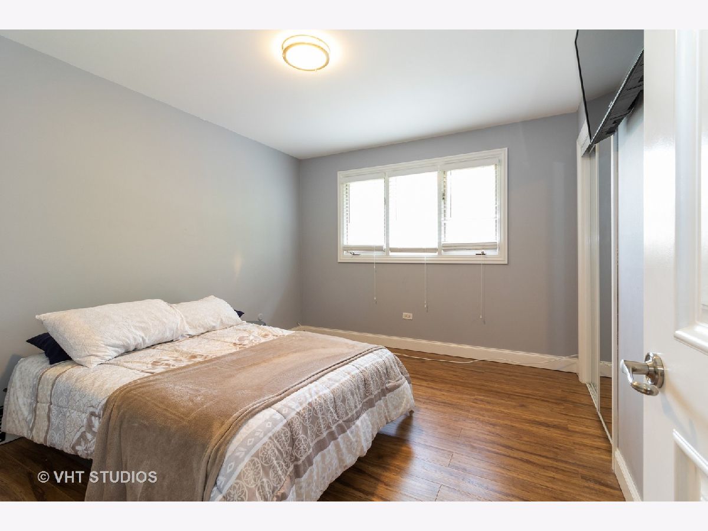
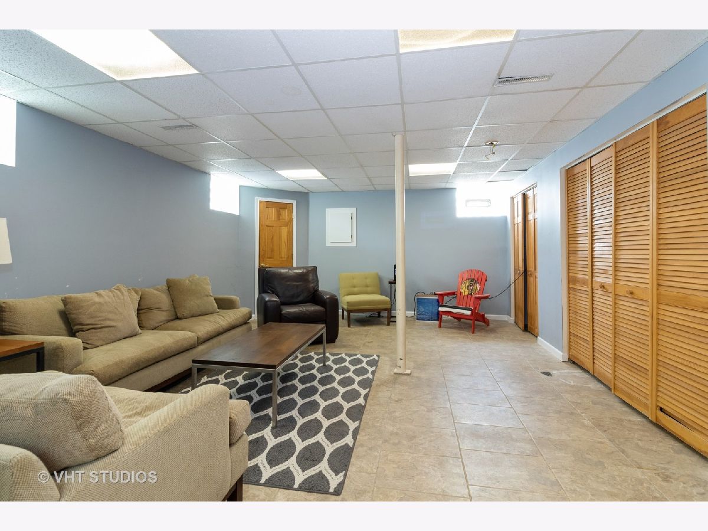



Room Specifics
Total Bedrooms: 4
Bedrooms Above Ground: 4
Bedrooms Below Ground: 0
Dimensions: —
Floor Type: Wood Laminate
Dimensions: —
Floor Type: Wood Laminate
Dimensions: —
Floor Type: Wood Laminate
Full Bathrooms: 3
Bathroom Amenities: Double Sink
Bathroom in Basement: 0
Rooms: Recreation Room,Foyer,Storage,Deck
Basement Description: Finished
Other Specifics
| 2.5 | |
| Concrete Perimeter | |
| Asphalt,Circular | |
| — | |
| Landscaped,Mature Trees | |
| 115 X 133 | |
| Unfinished | |
| Full | |
| Vaulted/Cathedral Ceilings, Hardwood Floors, First Floor Laundry, First Floor Full Bath | |
| Microwave, Dishwasher, High End Refrigerator, Washer, Dryer, Disposal, Stainless Steel Appliance(s), Cooktop, Built-In Oven, Range Hood | |
| Not in DB | |
| Park, Sidewalks, Street Lights | |
| — | |
| — | |
| Gas Starter |
Tax History
| Year | Property Taxes |
|---|---|
| 2020 | $9,722 |
Contact Agent
Nearby Similar Homes
Nearby Sold Comparables
Contact Agent
Listing Provided By
Baird & Warner

