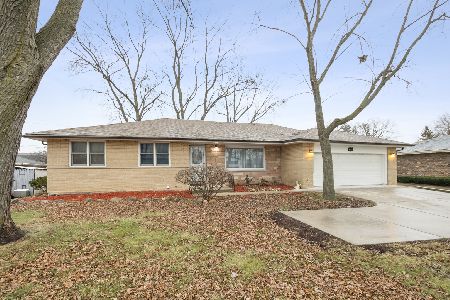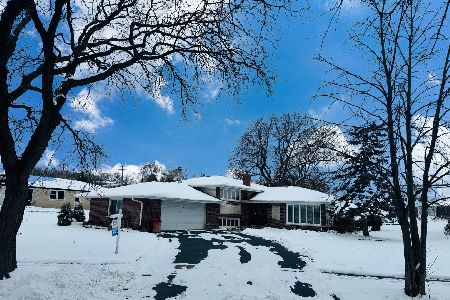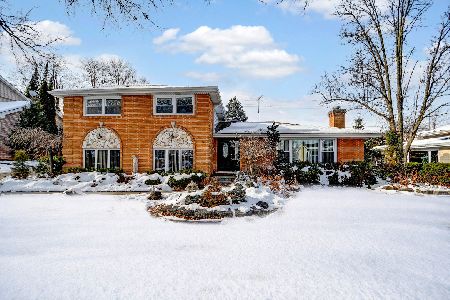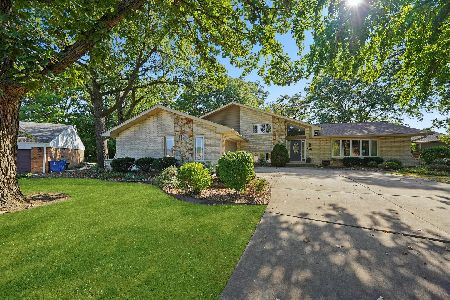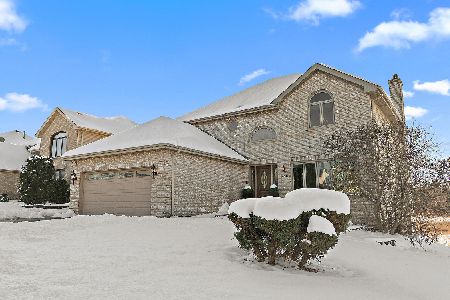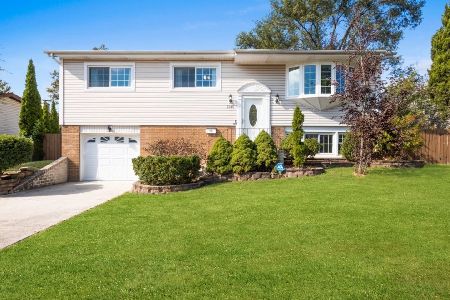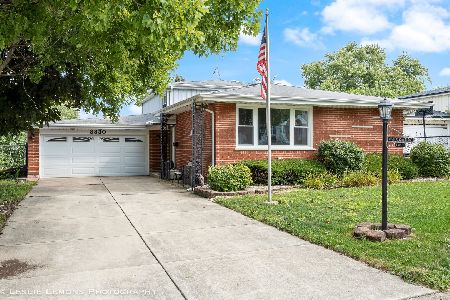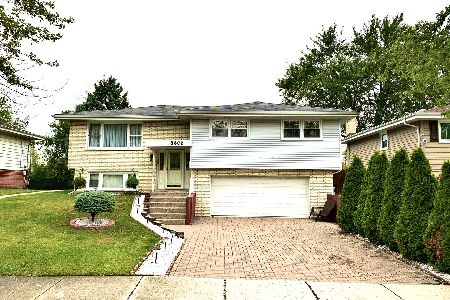8813 92nd Street, Hickory Hills, Illinois 60457
$332,000
|
Sold
|
|
| Status: | Closed |
| Sqft: | 2,400 |
| Cost/Sqft: | $140 |
| Beds: | 3 |
| Baths: | 3 |
| Year Built: | 1963 |
| Property Taxes: | $6,234 |
| Days On Market: | 1576 |
| Lot Size: | 0,27 |
Description
This 4 bedroom; 2.1 bath is a treasure on the block. This raised range which sits on a cul-de-sac features approx. 2,400 sq.ft. of interior living space and one of the largest fenced in yards in the area, offering a generous concrete covered patio and plenty of green space for seasonal out door entertaining. The main level of the home boasts a gourmet kitchen with stainless steel appliances, granite countertops and breakfast bar. The open concept layout of this home gives great sightlines throughout. Primary bedroom is attached to 1/2 bath while the full bath is just steps away. Two additional bedrooms on this level complete the main living area. The completely finished basement features a large family room; luxurious, large spa bathroom tastefully appointed in marble and granite with large whirlpool tub and separate shower with rainforest showerhead and body jets; a fourth bedroom with two closets; and a generously sized laundry room with spacious linen/storage closet. The upgrades and high-end finishes of this property make this home a must see.
Property Specifics
| Single Family | |
| — | |
| Ranch | |
| 1963 | |
| Full | |
| — | |
| No | |
| 0.27 |
| Cook | |
| — | |
| — / Not Applicable | |
| None | |
| Lake Michigan | |
| Public Sewer | |
| 11228185 | |
| 23034120400000 |
Property History
| DATE: | EVENT: | PRICE: | SOURCE: |
|---|---|---|---|
| 18 Nov, 2021 | Sold | $332,000 | MRED MLS |
| 18 Oct, 2021 | Under contract | $335,000 | MRED MLS |
| 23 Sep, 2021 | Listed for sale | $329,000 | MRED MLS |
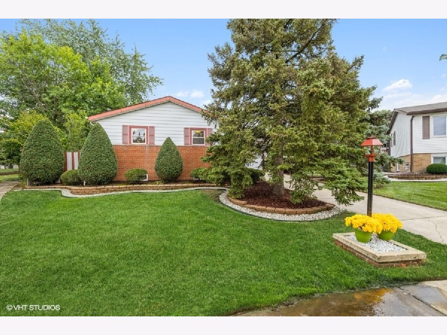
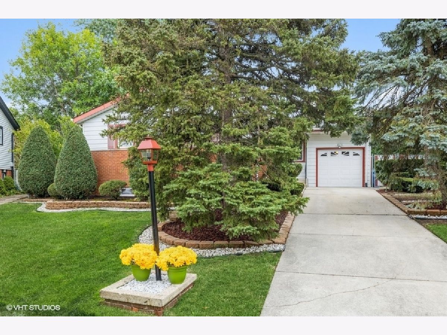
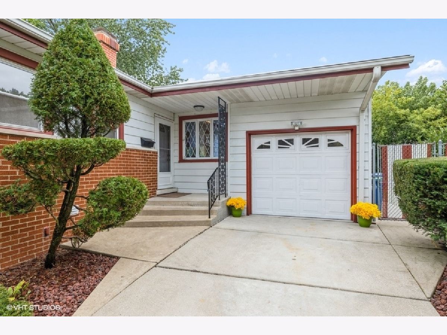
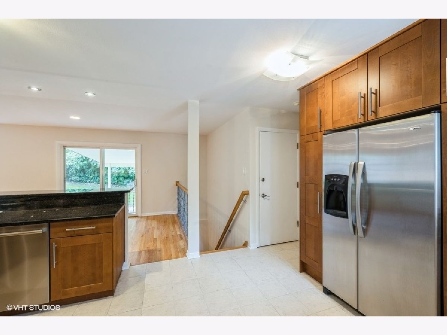
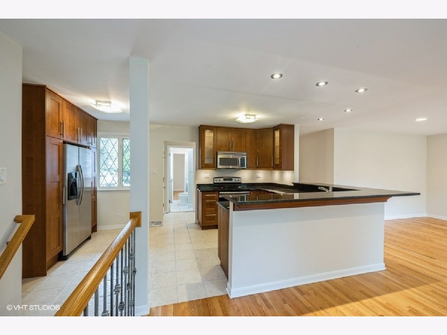
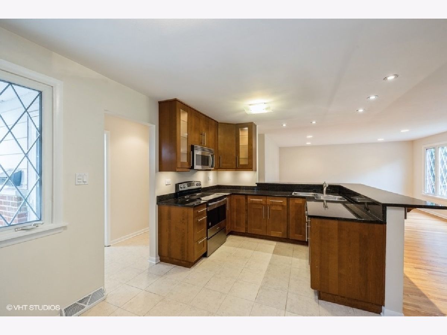
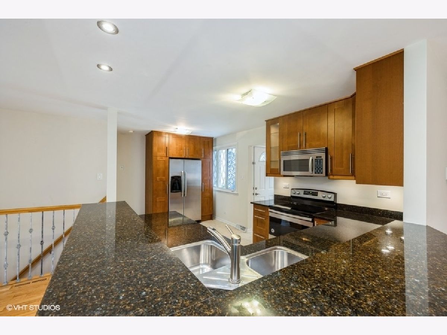
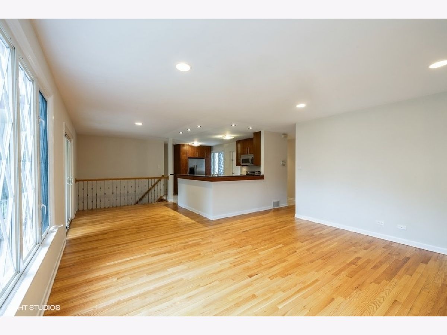
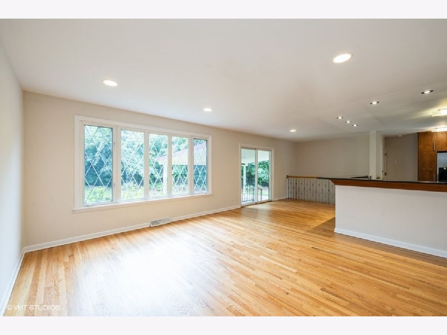
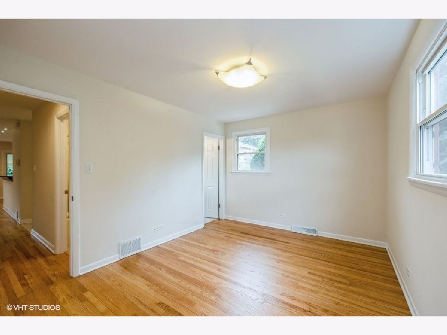
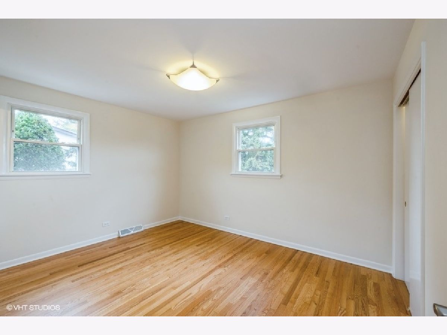
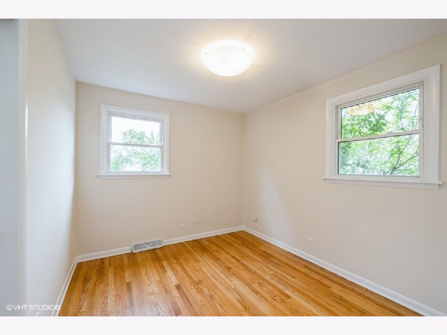
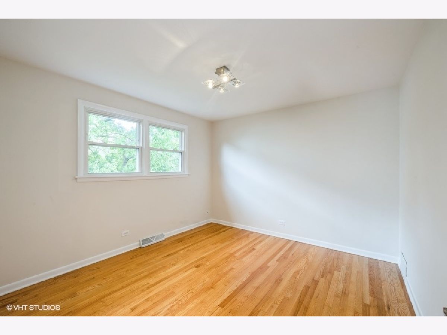
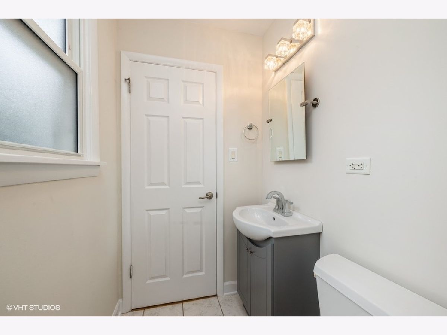
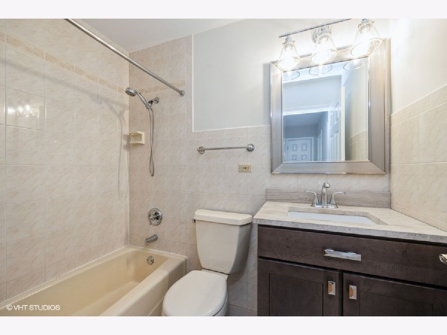
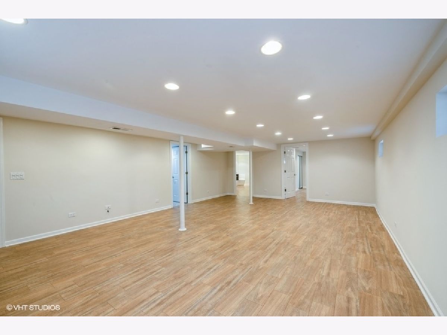
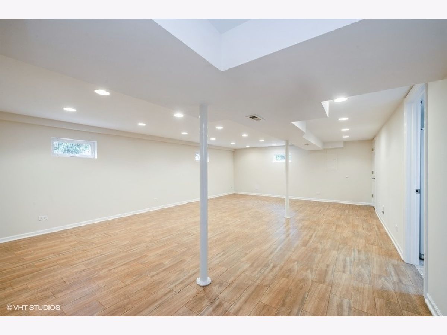
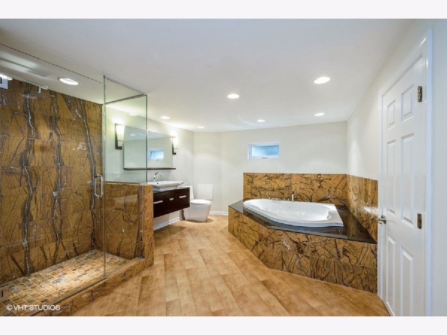
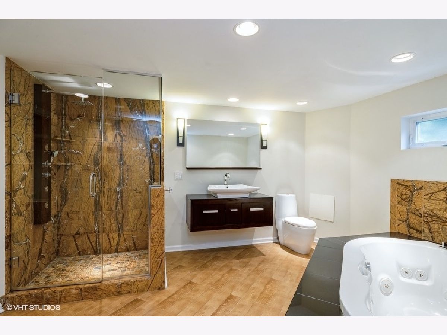
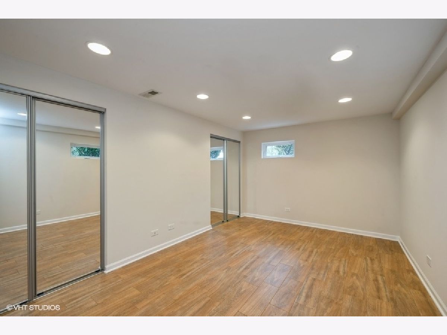
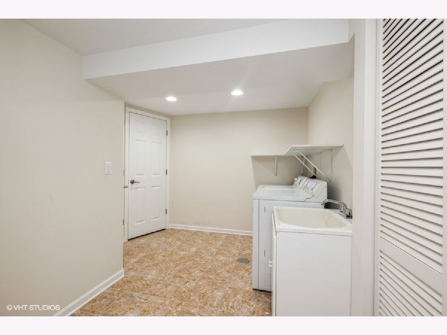
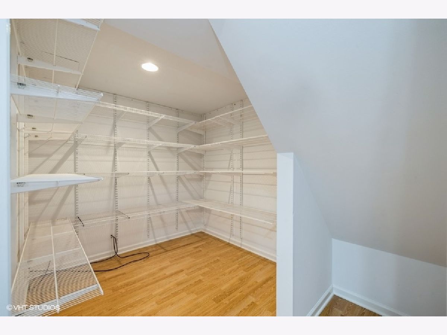
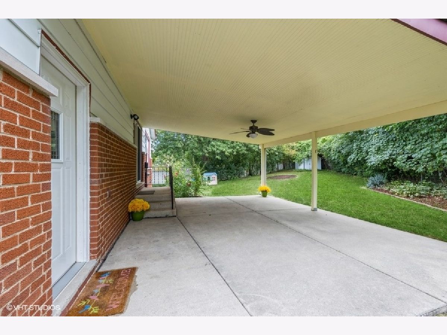
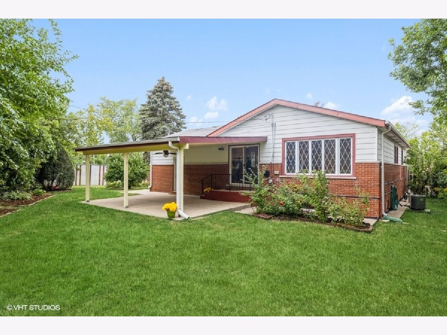
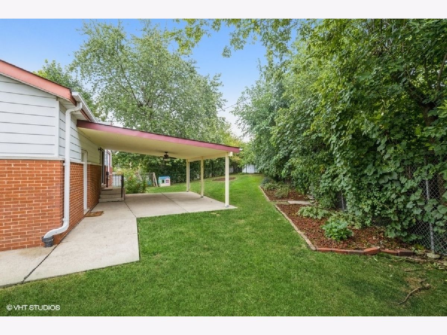
Room Specifics
Total Bedrooms: 4
Bedrooms Above Ground: 3
Bedrooms Below Ground: 1
Dimensions: —
Floor Type: Hardwood
Dimensions: —
Floor Type: Hardwood
Dimensions: —
Floor Type: Ceramic Tile
Full Bathrooms: 3
Bathroom Amenities: Whirlpool,Separate Shower,Full Body Spray Shower
Bathroom in Basement: 1
Rooms: No additional rooms
Basement Description: Finished
Other Specifics
| 1 | |
| — | |
| Concrete | |
| — | |
| — | |
| 42 X 99 X 148 X 20 X 169 | |
| — | |
| Half | |
| Hardwood Floors, First Floor Full Bath, Open Floorplan, Granite Counters | |
| — | |
| Not in DB | |
| — | |
| — | |
| — | |
| — |
Tax History
| Year | Property Taxes |
|---|---|
| 2021 | $6,234 |
Contact Agent
Nearby Similar Homes
Nearby Sold Comparables
Contact Agent
Listing Provided By
First Rate Real Estate

