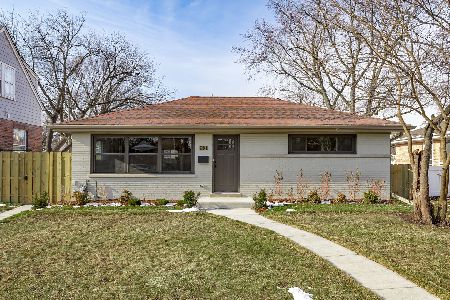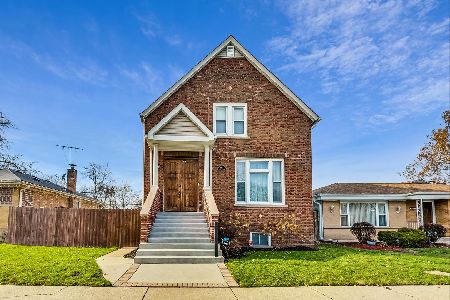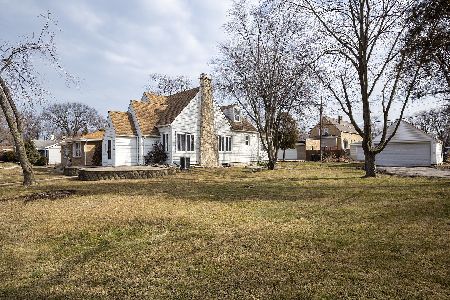8814 Luna Avenue, Morton Grove, Illinois 60053
$619,000
|
Sold
|
|
| Status: | Closed |
| Sqft: | 3,800 |
| Cost/Sqft: | $166 |
| Beds: | 6 |
| Baths: | 4 |
| Year Built: | 1910 |
| Property Taxes: | $13,305 |
| Days On Market: | 1742 |
| Lot Size: | 0,09 |
Description
Matterport 3D tour available on listing or at request. The Expressway CANNOT be seen or heard from this home! This Chicago style mini mansion boasts great space and light, with 6 bedrooms, 3.5 baths, and a 2nd kitchen in the lower level. Gut renovated with all new electrical and plumbing throughout in 2016. Beautiful brick facade and solid wood double doors present amazing curb appeal. The spacious foyer opens to the bright living room, with beautiful original hardwood floors. Separate formal dining room, granite kitchen with all new stainless steel appliances, and 2nd bonus family room off the kitchen. Enclosed and heated sun room opens onto a spacious back deck and great back yard. One bedroom en-suite on the main level, with 3 more bedrooms on the 2nd level. PLEASE NOTE: While the bedrooms on the 2nd level are large and spacious and can easily serve as the primary bedroom, there is only one full bathroom on the 2nd level. The only en-suite bedroom is on the main level. The lower level features a 2nd kitchen and dining space, a large recreation room, and two additional rooms that can serve as bedrooms #5 and #6 if needed. Sod lawn in the back and side yard, complete with a brick patio and fire pit. A brick 2.5 car garage completes this amazing home. See the floor plans in additional information. Basement washer and dryer are excluded from the sale. The first floor washer and dryer are included in the sale.
Property Specifics
| Single Family | |
| — | |
| American 4-Sq.,Cottage,English | |
| 1910 | |
| Full,English | |
| — | |
| No | |
| 0.09 |
| Cook | |
| — | |
| 0 / Not Applicable | |
| None | |
| Lake Michigan | |
| Public Sewer | |
| 11050902 | |
| 10163250290000 |
Property History
| DATE: | EVENT: | PRICE: | SOURCE: |
|---|---|---|---|
| 9 Sep, 2015 | Sold | $170,000 | MRED MLS |
| 12 Aug, 2015 | Under contract | $174,900 | MRED MLS |
| — | Last price change | $194,500 | MRED MLS |
| 5 Mar, 2015 | Listed for sale | $308,000 | MRED MLS |
| 27 Jan, 2017 | Sold | $550,000 | MRED MLS |
| 24 Dec, 2016 | Under contract | $585,000 | MRED MLS |
| — | Last price change | $599,000 | MRED MLS |
| 1 Nov, 2016 | Listed for sale | $599,000 | MRED MLS |
| 9 Aug, 2021 | Sold | $619,000 | MRED MLS |
| 25 Jun, 2021 | Under contract | $629,000 | MRED MLS |
| — | Last price change | $649,000 | MRED MLS |
| 26 Apr, 2021 | Listed for sale | $649,000 | MRED MLS |
| 29 Jan, 2024 | Sold | $650,000 | MRED MLS |
| 4 Jan, 2024 | Under contract | $699,000 | MRED MLS |
| 13 Dec, 2023 | Listed for sale | $699,000 | MRED MLS |
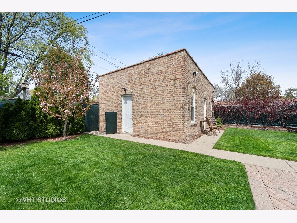
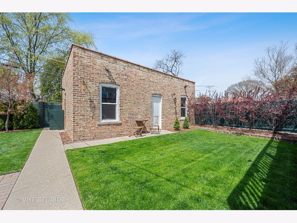
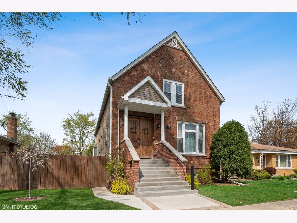
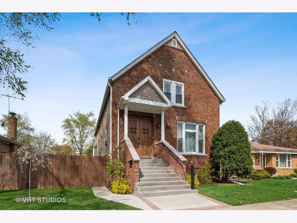
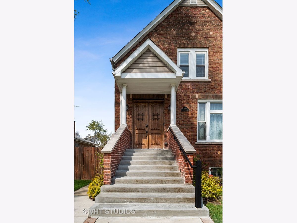
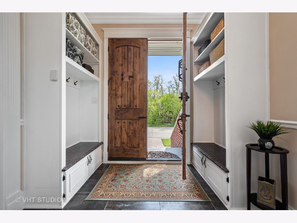
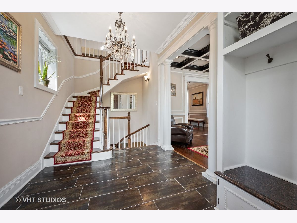
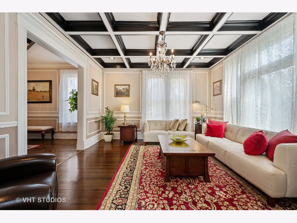
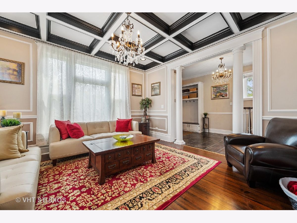
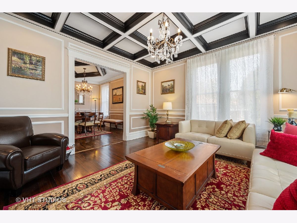
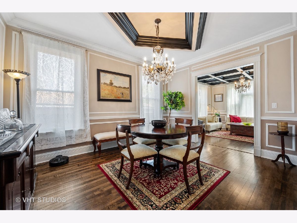
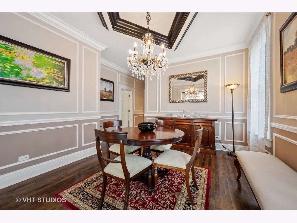
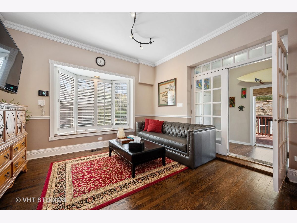
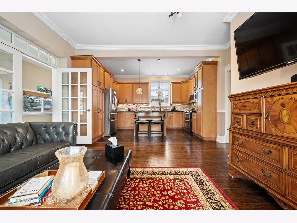
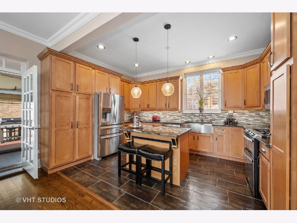
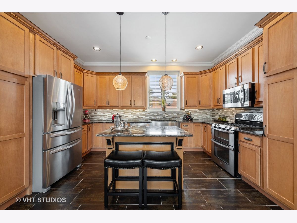
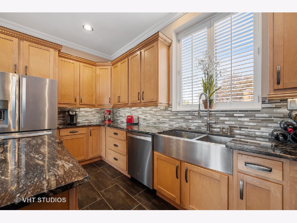
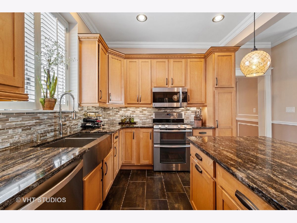
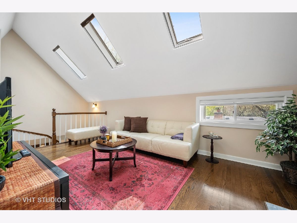
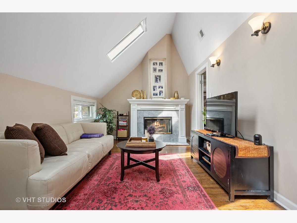
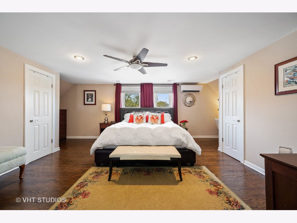
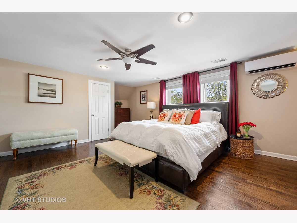
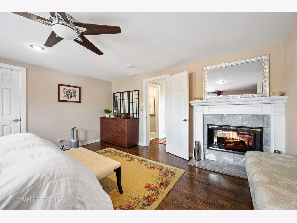
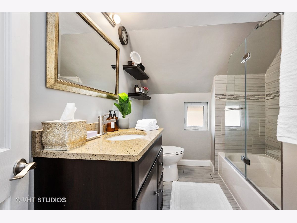
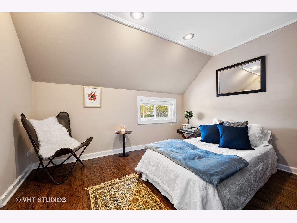
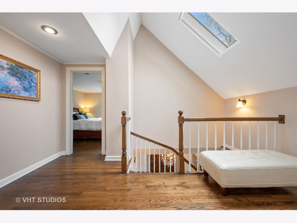
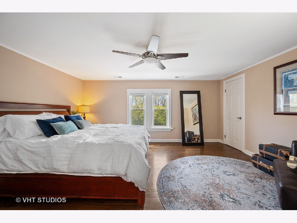
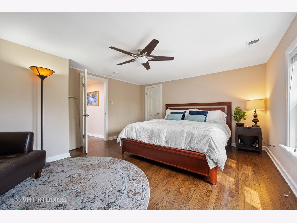
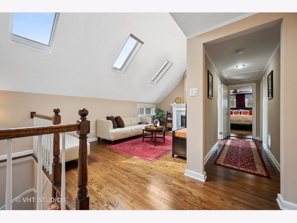
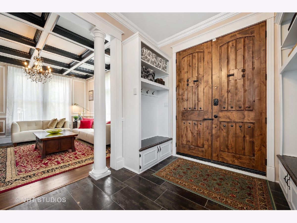
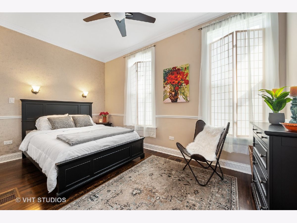
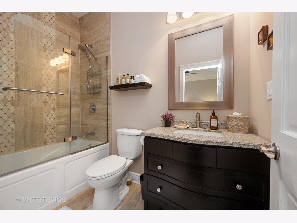
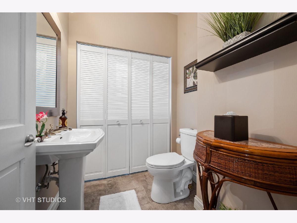
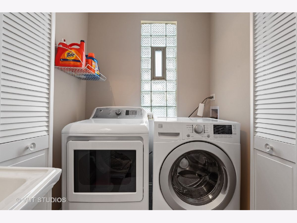
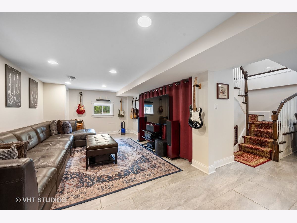
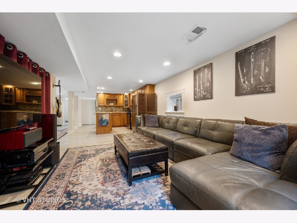
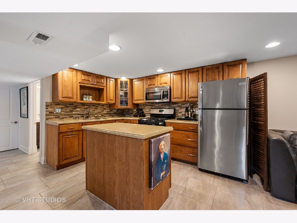
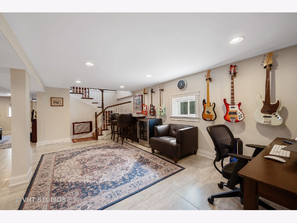
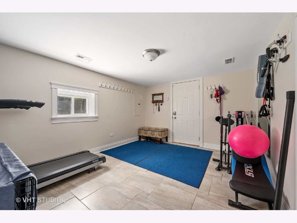
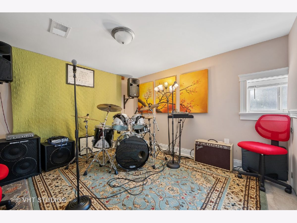
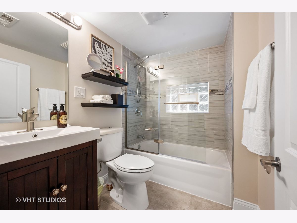
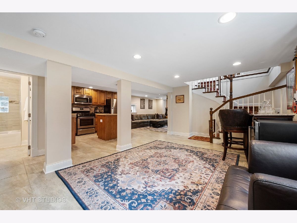
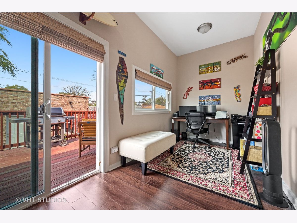
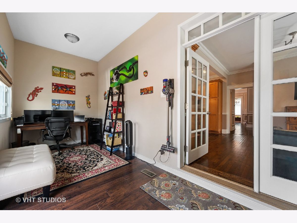
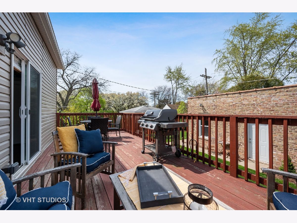
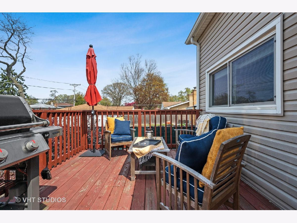
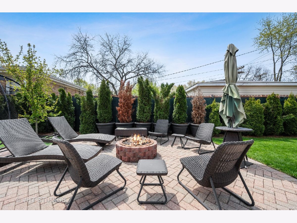
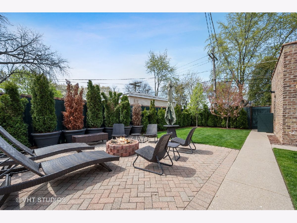
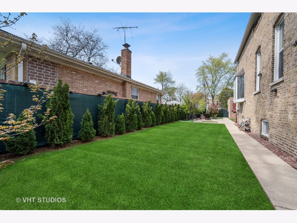
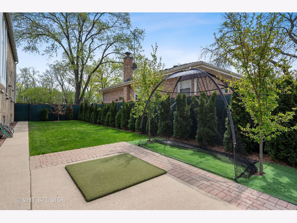
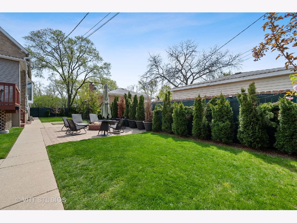
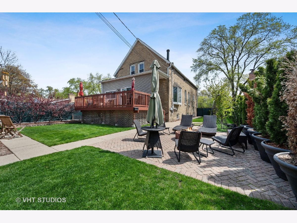
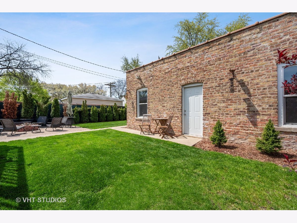
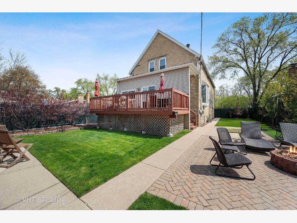
Room Specifics
Total Bedrooms: 6
Bedrooms Above Ground: 6
Bedrooms Below Ground: 0
Dimensions: —
Floor Type: Hardwood
Dimensions: —
Floor Type: Hardwood
Dimensions: —
Floor Type: Hardwood
Dimensions: —
Floor Type: —
Dimensions: —
Floor Type: —
Full Bathrooms: 4
Bathroom Amenities: Whirlpool
Bathroom in Basement: 1
Rooms: Den,Bedroom 5,Bedroom 6,Walk In Closet,Recreation Room,Play Room,Kitchen,Heated Sun Room,Foyer,Mud Room
Basement Description: Finished,Exterior Access
Other Specifics
| 2.5 | |
| Concrete Perimeter | |
| Off Alley | |
| Deck | |
| — | |
| 47X124 | |
| Unfinished | |
| Full | |
| Vaulted/Cathedral Ceilings, Skylight(s), Hardwood Floors, In-Law Arrangement, First Floor Laundry, Walk-In Closet(s), Coffered Ceiling(s), Historic/Period Mlwk, Open Floorplan | |
| Range, Microwave, Dishwasher, High End Refrigerator, Washer, Dryer, Disposal, Stainless Steel Appliance(s) | |
| Not in DB | |
| — | |
| — | |
| — | |
| Gas Log |
Tax History
| Year | Property Taxes |
|---|---|
| 2015 | $390 |
| 2017 | $6,831 |
| 2021 | $13,305 |
| 2024 | $12,268 |
Contact Agent
Nearby Similar Homes
Nearby Sold Comparables
Contact Agent
Listing Provided By
Baird & Warner



