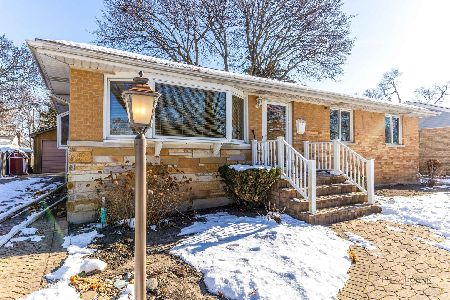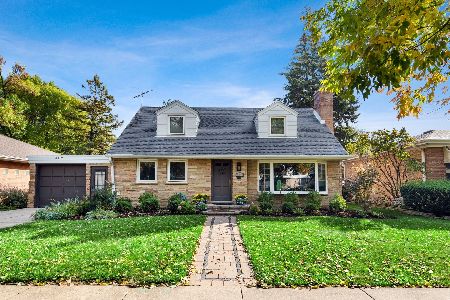8814 Marmora Avenue, Morton Grove, Illinois 60053
$375,000
|
Sold
|
|
| Status: | Closed |
| Sqft: | 2,111 |
| Cost/Sqft: | $173 |
| Beds: | 3 |
| Baths: | 2 |
| Year Built: | 1961 |
| Property Taxes: | $5,597 |
| Days On Market: | 1412 |
| Lot Size: | 0,09 |
Description
Move right in to this beautifully updated and well maintained brick ranch with full finished basement. Over 2000 square feet of living space in HOT Park View Elementary neighborhood. Eat-in kitchen, granite countertops and stainless steel appliances. 3 good size bedrooms on the main floor + 2 additional bedrooms or home offices below. Full finished walk-out basement also has family room, full bath, laundry room, and abundant storage. Huge yard and deck. Park View School and Niles West High School. Updates and improvements: Freshly Painted 2022, New Front Door 2021, Chimney Rebuilt 2021, Tuckpointing 2021, New Dishwasher 2021, New Refrigerator 2021, New washer and dryer, New Roof 2017, Remodeled Main Bathroom 2017, Remodeled Kitchen 2013. A cake walk and easy bike ride to school and the pool. NO GARAGE. Easy street parking. Easy access to highways, shopping, and restaurants. North Branch Trail System to Chicago Botanic Garden. High Walk Score=80
Property Specifics
| Single Family | |
| — | |
| — | |
| 1961 | |
| — | |
| — | |
| No | |
| 0.09 |
| Cook | |
| — | |
| 0 / Not Applicable | |
| — | |
| — | |
| — | |
| 11350066 | |
| 10174250280000 |
Nearby Schools
| NAME: | DISTRICT: | DISTANCE: | |
|---|---|---|---|
|
Grade School
Park View Elementary School |
70 | — | |
|
Middle School
Park View Elementary School |
70 | Not in DB | |
|
High School
Niles West High School |
219 | Not in DB | |
Property History
| DATE: | EVENT: | PRICE: | SOURCE: |
|---|---|---|---|
| 29 May, 2013 | Sold | $235,000 | MRED MLS |
| 22 Apr, 2013 | Under contract | $229,900 | MRED MLS |
| 9 Apr, 2013 | Listed for sale | $229,900 | MRED MLS |
| 22 Apr, 2022 | Sold | $375,000 | MRED MLS |
| 25 Mar, 2022 | Under contract | $365,000 | MRED MLS |
| 22 Mar, 2022 | Listed for sale | $365,000 | MRED MLS |
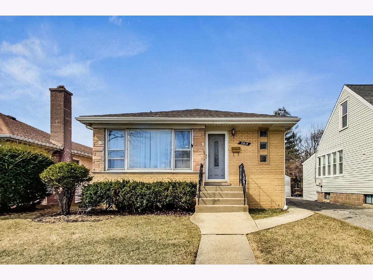
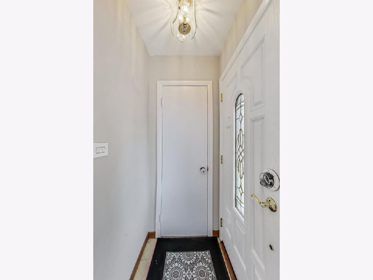
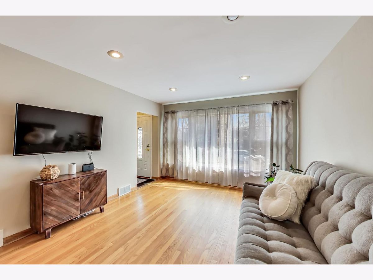
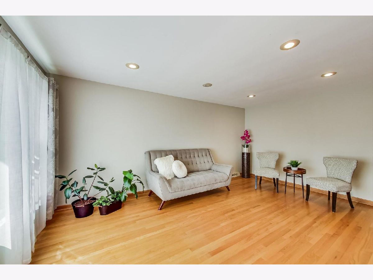
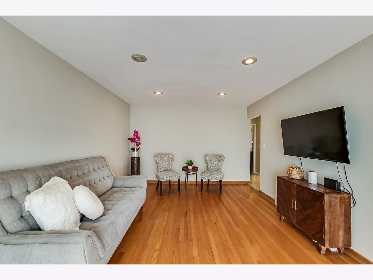
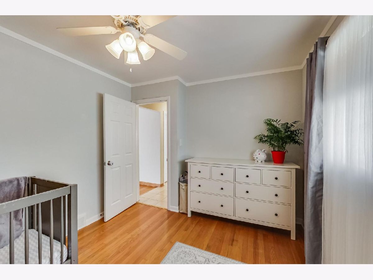
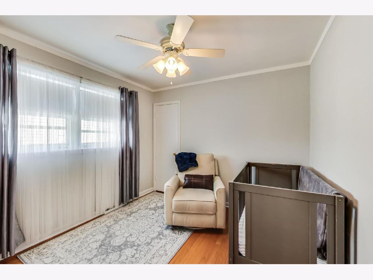
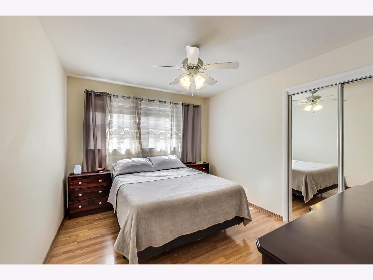
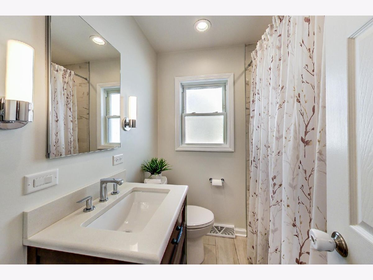
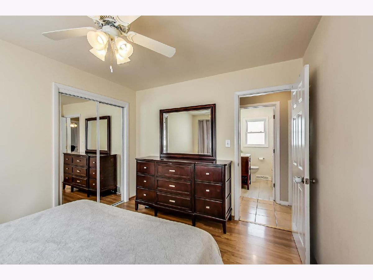
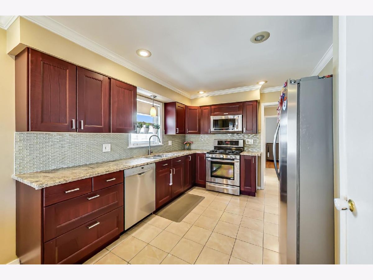
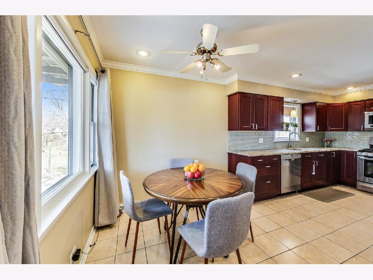
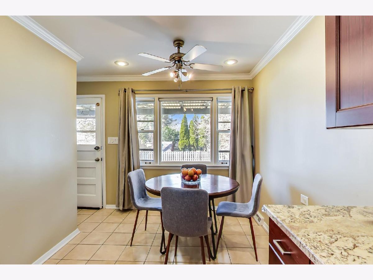
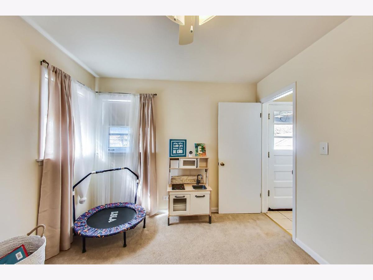
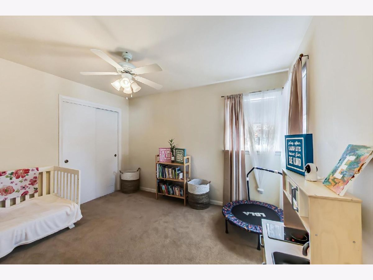
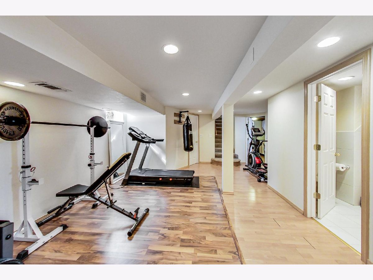
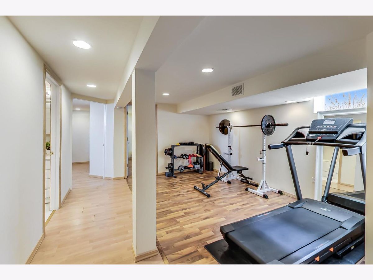
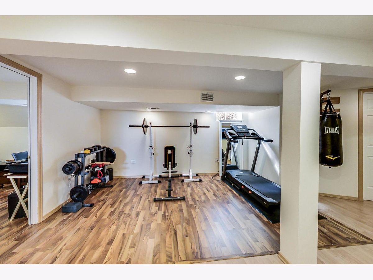
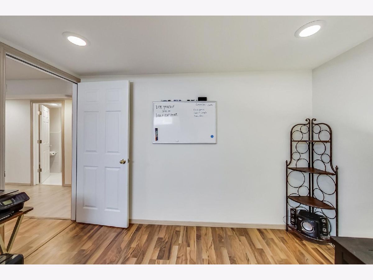
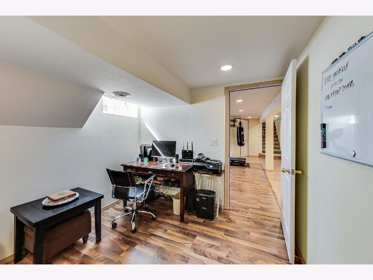
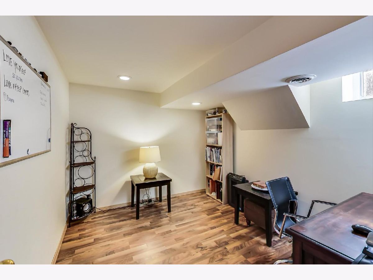
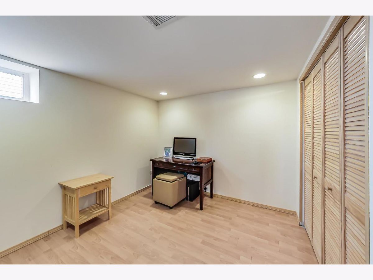
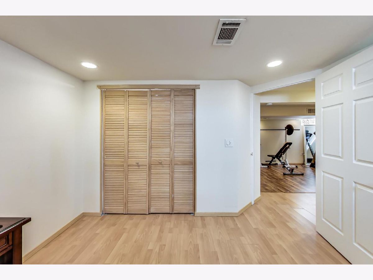
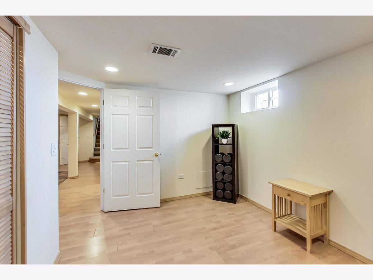
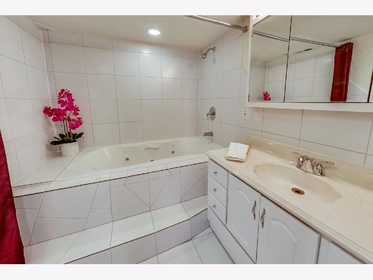
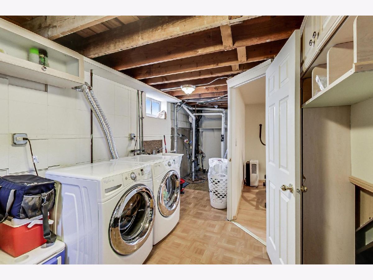
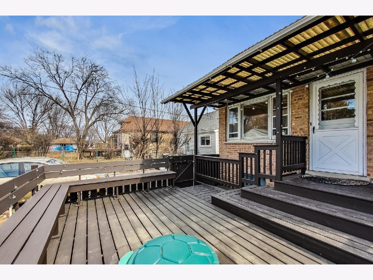
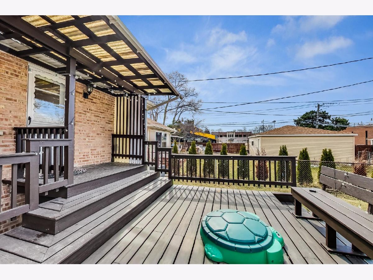
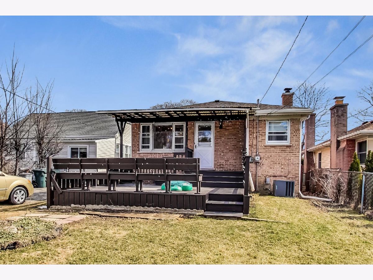
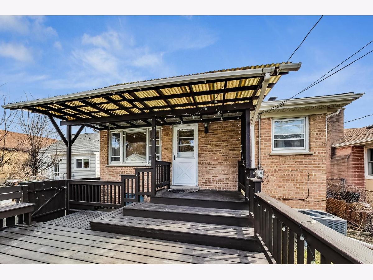
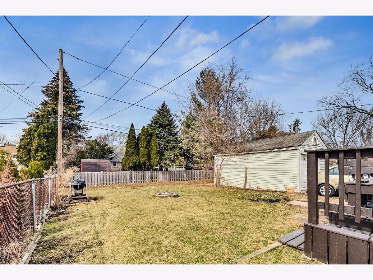
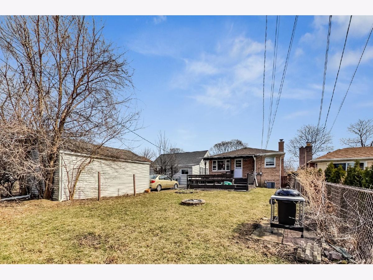
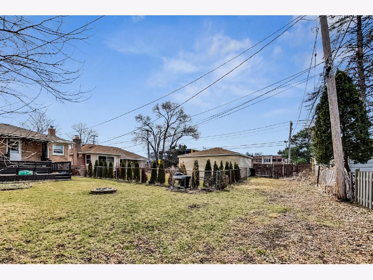
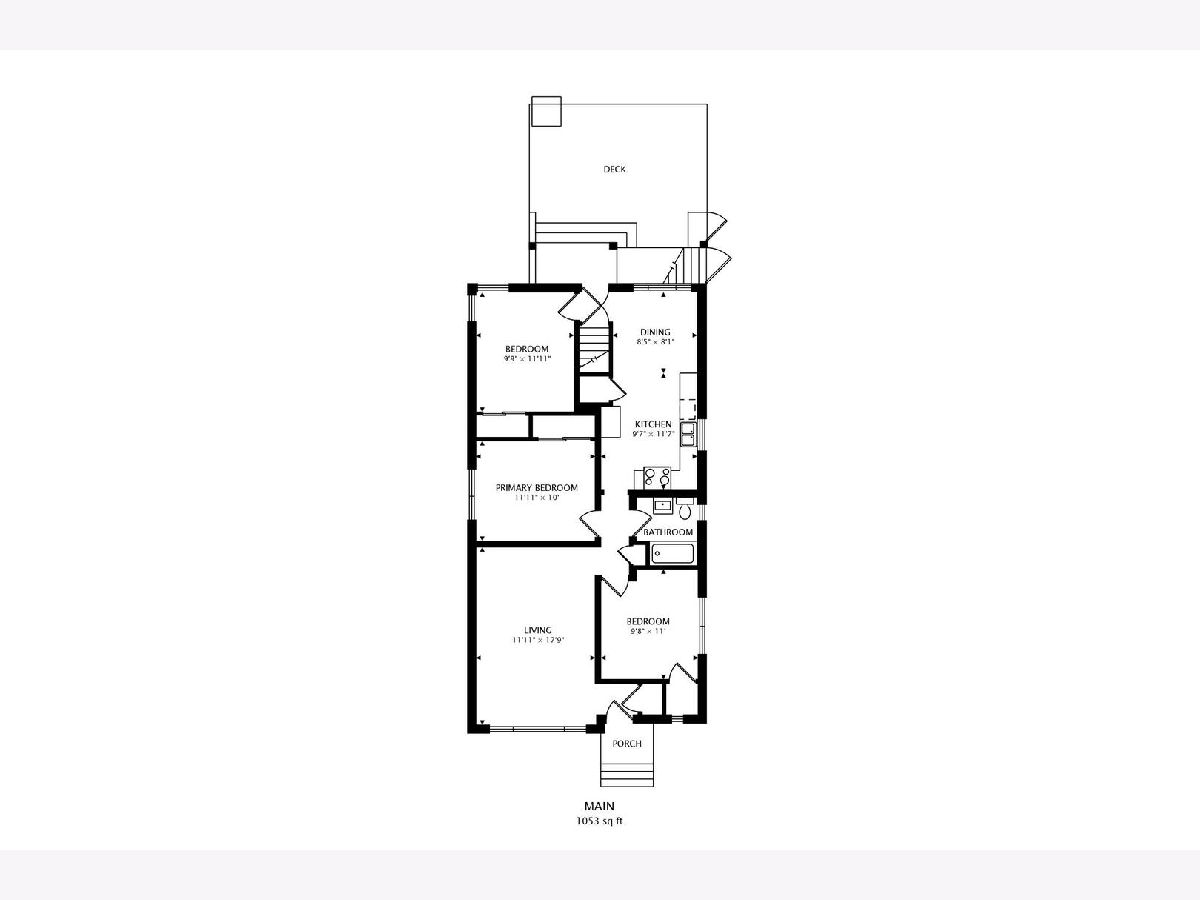
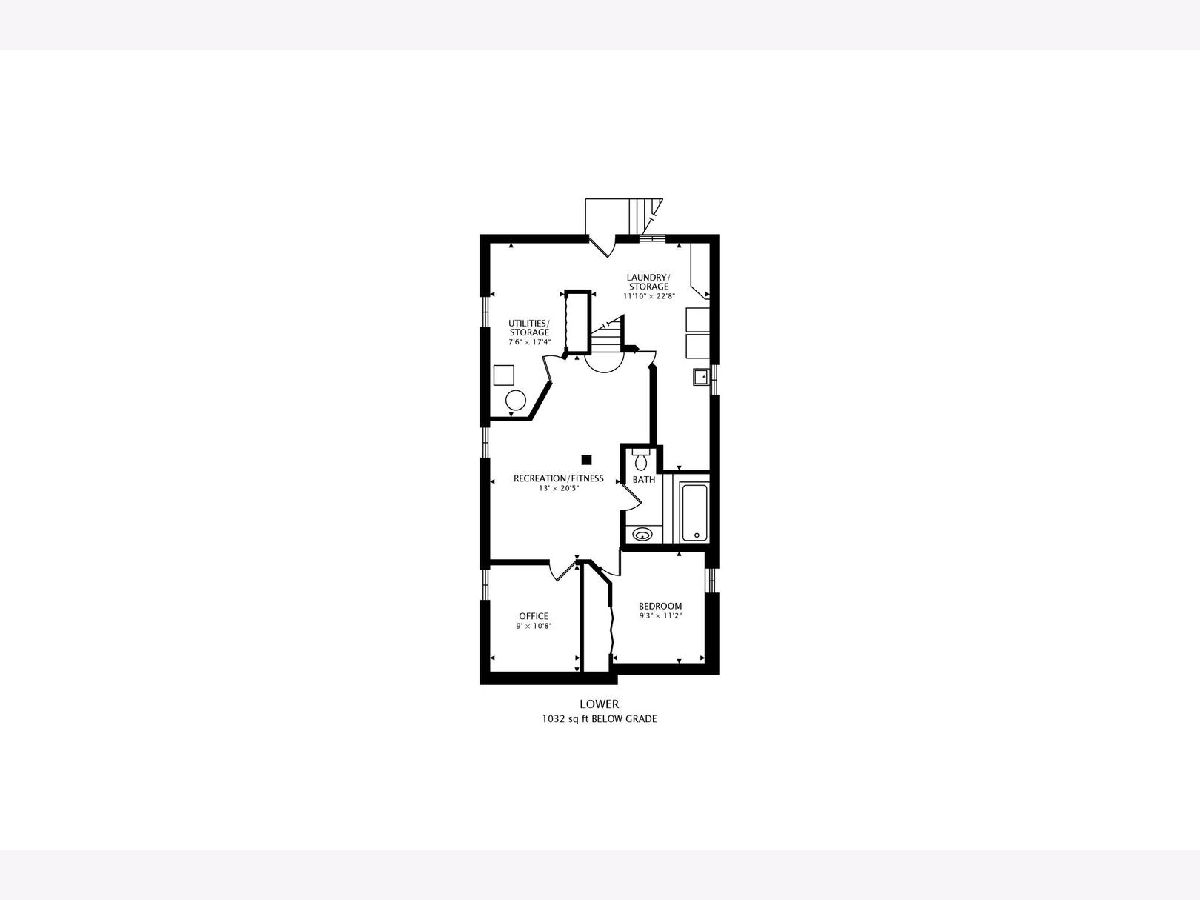
Room Specifics
Total Bedrooms: 5
Bedrooms Above Ground: 3
Bedrooms Below Ground: 2
Dimensions: —
Floor Type: —
Dimensions: —
Floor Type: —
Dimensions: —
Floor Type: —
Dimensions: —
Floor Type: —
Full Bathrooms: 2
Bathroom Amenities: Whirlpool
Bathroom in Basement: 1
Rooms: —
Basement Description: Finished,Exterior Access,Storage Space
Other Specifics
| — | |
| — | |
| — | |
| — | |
| — | |
| 30 X 125 | |
| — | |
| — | |
| — | |
| — | |
| Not in DB | |
| — | |
| — | |
| — | |
| — |
Tax History
| Year | Property Taxes |
|---|---|
| 2013 | $4,475 |
| 2022 | $5,597 |
Contact Agent
Nearby Similar Homes
Nearby Sold Comparables
Contact Agent
Listing Provided By
@properties Christie?s International Real Estate






