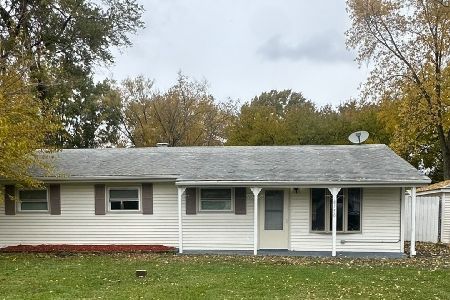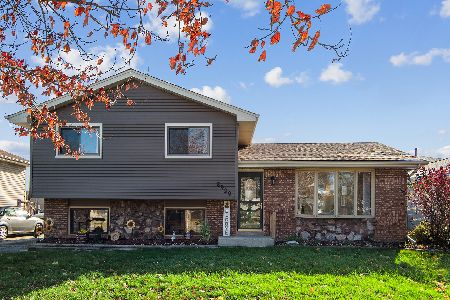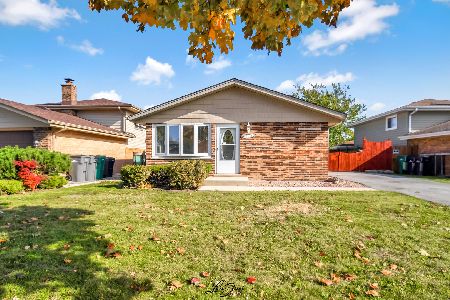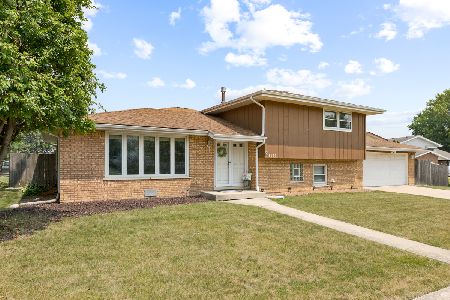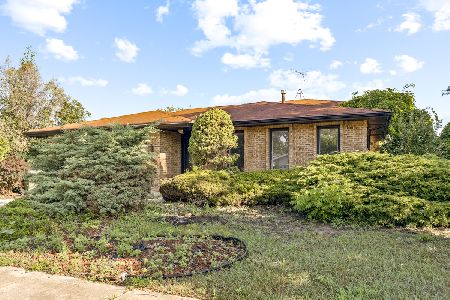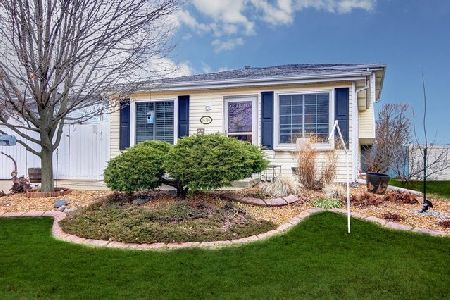8816 Timber Court, Tinley Park, Illinois 60487
$320,000
|
Sold
|
|
| Status: | Closed |
| Sqft: | 0 |
| Cost/Sqft: | — |
| Beds: | 3 |
| Baths: | 3 |
| Year Built: | 1979 |
| Property Taxes: | $8,591 |
| Days On Market: | 1951 |
| Lot Size: | 0,32 |
Description
This must see all brick ranch home boasts a beautiful open living concept, great for entertaining! The main level has 3 bedrooms with a full master bath and a full hallway bath. Main floor has a laundry room. Finished Basement with a family/recreation area and a 2nd full kitchen, 3rd full bath, 4th and possible 5th bedroom/bonus room. Bonus room could also be used as an office, playroom, workout room. So many possibilities for this finished space, including a related living arrangement! Inviting backyard with great amenities has 2 gazebos and 2 decks. Enter this fun backyard space through the sliding glass doors off the open concept living area. Step out to the first deck with a gazebo. The 2nd gazebo area has a new Hot Tub! The patio area leads to a 2nd deck which includes a "HE/SHE" Shed with electric and heating already installed. The 2nd deck is another great space for a patio table and chairs. Last, but not least, is a cute stoned firepit area to enjoy. This great yard has more space on the side of house too. Fenced yard and professional landscaping completes this wonderful home! Many upgrades including electrical, plumbing, new sump pump, water heater, and more. Please see additional info for the upgrades/updates sheet. Thank you for showing!
Property Specifics
| Single Family | |
| — | |
| Ranch | |
| 1979 | |
| Full | |
| — | |
| No | |
| 0.32 |
| Cook | |
| Timbers Edge | |
| 0 / Not Applicable | |
| None | |
| Lake Michigan,Public | |
| Public Sewer, Sewer-Storm | |
| 10857960 | |
| 27274020030000 |
Nearby Schools
| NAME: | DISTRICT: | DISTANCE: | |
|---|---|---|---|
|
Grade School
Christa Mcauliffe School |
140 | — | |
|
Middle School
Prairie View Middle School |
140 | Not in DB | |
|
High School
Victor J Andrew High School |
230 | Not in DB | |
Property History
| DATE: | EVENT: | PRICE: | SOURCE: |
|---|---|---|---|
| 3 Jun, 2015 | Under contract | $0 | MRED MLS |
| 15 May, 2015 | Listed for sale | $0 | MRED MLS |
| 10 Nov, 2020 | Sold | $320,000 | MRED MLS |
| 29 Sep, 2020 | Under contract | $329,000 | MRED MLS |
| — | Last price change | $339,900 | MRED MLS |
| 15 Sep, 2020 | Listed for sale | $339,900 | MRED MLS |
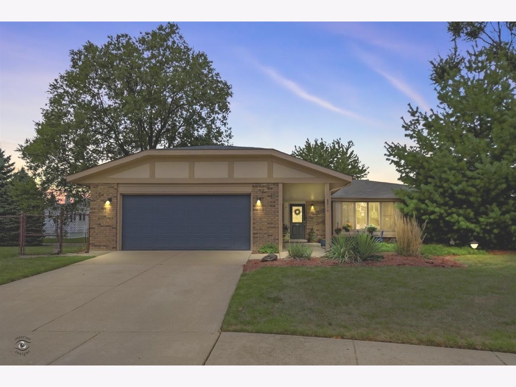




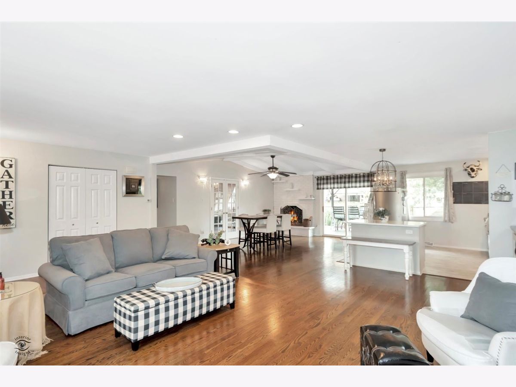

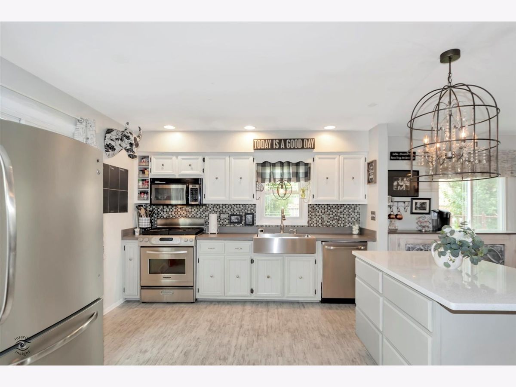
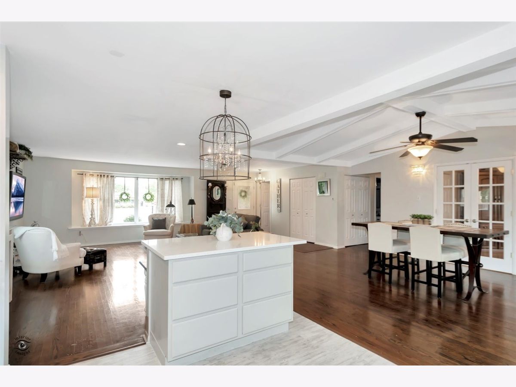
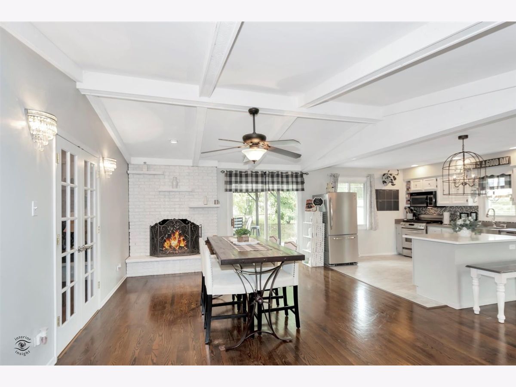
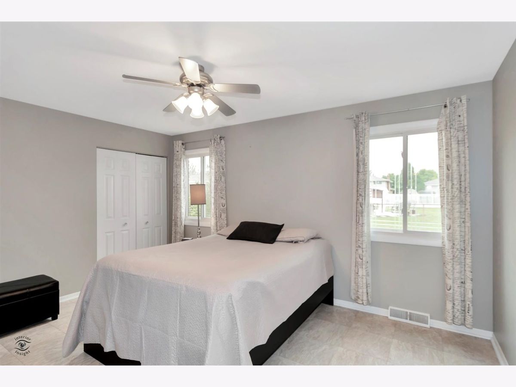



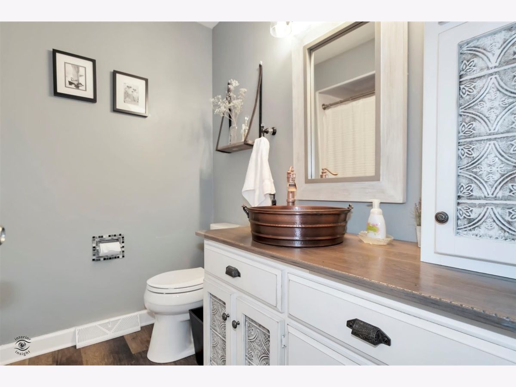
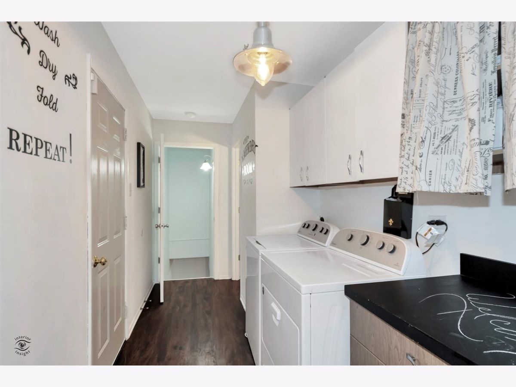

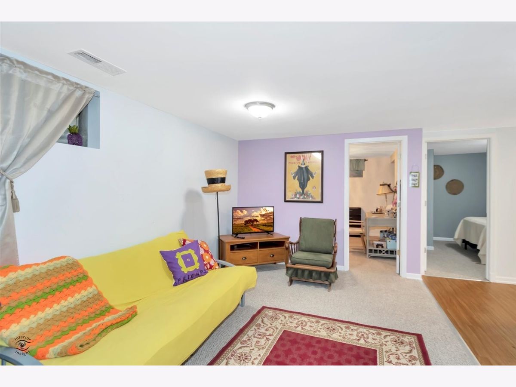
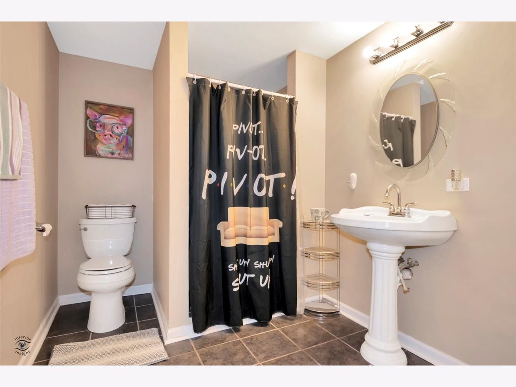

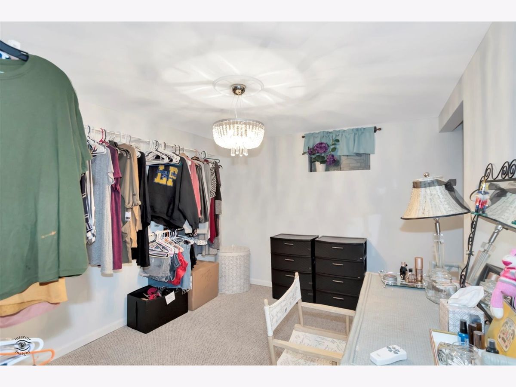
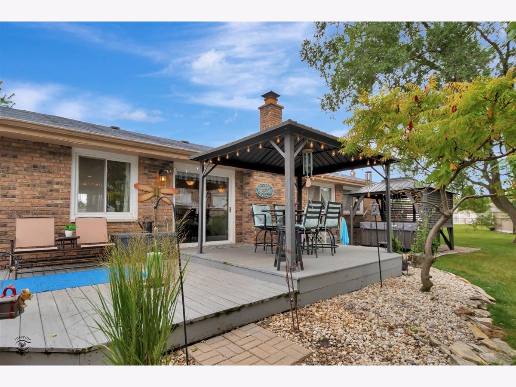
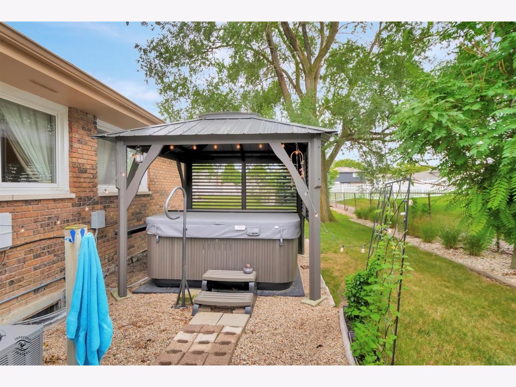
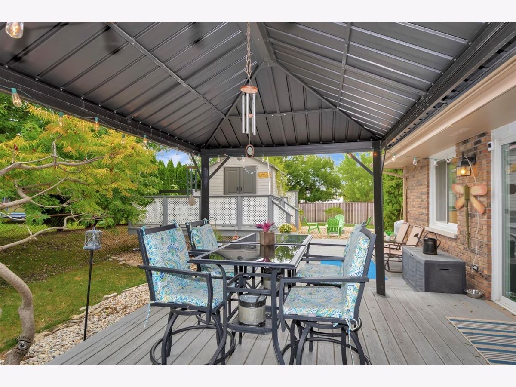
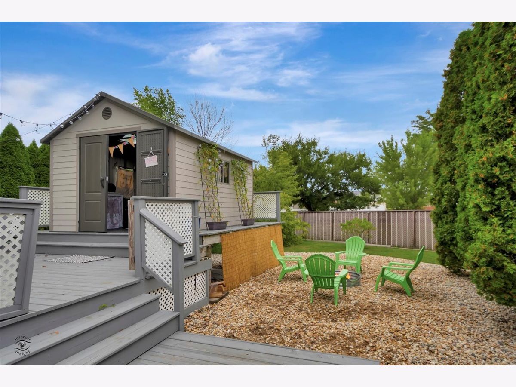
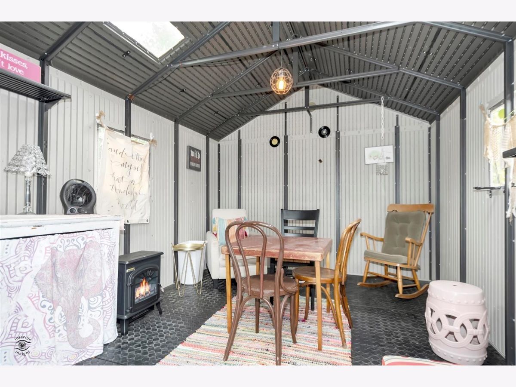
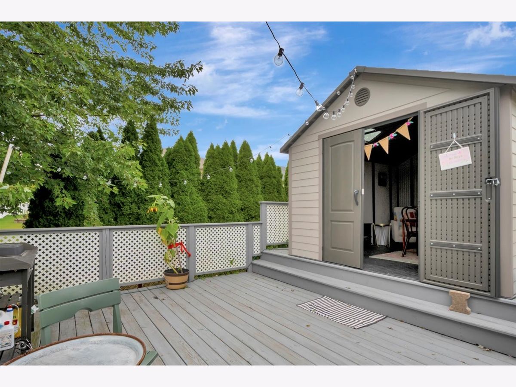
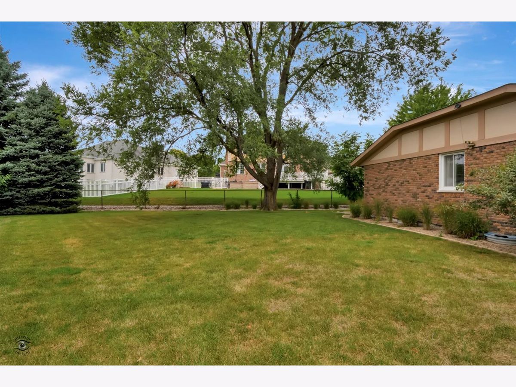
Room Specifics
Total Bedrooms: 4
Bedrooms Above Ground: 3
Bedrooms Below Ground: 1
Dimensions: —
Floor Type: Wood Laminate
Dimensions: —
Floor Type: Wood Laminate
Dimensions: —
Floor Type: Carpet
Full Bathrooms: 3
Bathroom Amenities: Soaking Tub
Bathroom in Basement: 1
Rooms: Foyer,Bonus Room,Kitchen
Basement Description: Finished,Crawl,Egress Window,Concrete (Basement),Rec/Family Area,Sleeping Area,Storage Space
Other Specifics
| 2.5 | |
| Concrete Perimeter | |
| Concrete | |
| Deck, Hot Tub, Storms/Screens | |
| Cul-De-Sac,Fenced Yard,Landscaped,Sidewalks,Streetlights | |
| 60X134X194X134 | |
| Full,Unfinished | |
| Full | |
| Vaulted/Cathedral Ceilings, Hardwood Floors, Wood Laminate Floors, First Floor Bedroom, In-Law Arrangement, First Floor Laundry, First Floor Full Bath, Open Floorplan, Some Carpeting, Dining Combo, Granite Counters | |
| Range, Microwave, Dishwasher, Refrigerator, Washer, Dryer, Disposal, Stainless Steel Appliance(s), Gas Oven, Range Hood | |
| Not in DB | |
| Park, Curbs, Sidewalks, Street Lights, Street Paved | |
| — | |
| — | |
| Wood Burning, Gas Log, Gas Starter, Includes Accessories |
Tax History
| Year | Property Taxes |
|---|---|
| 2020 | $8,591 |
Contact Agent
Nearby Similar Homes
Nearby Sold Comparables
Contact Agent
Listing Provided By
Hoff, Realtors


