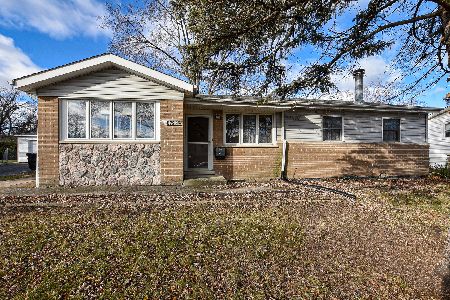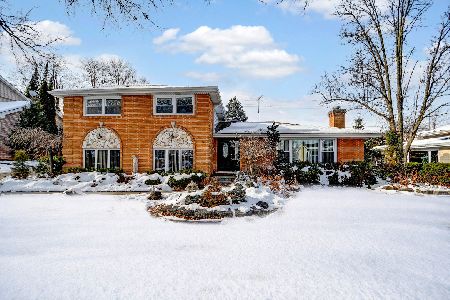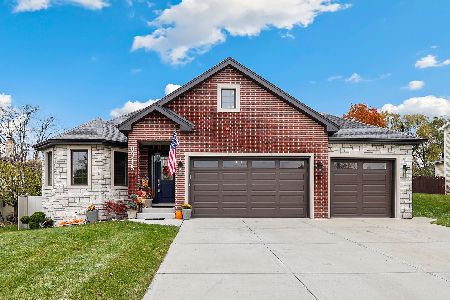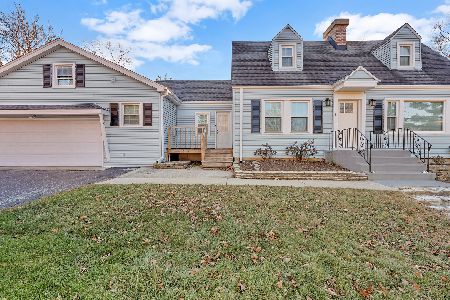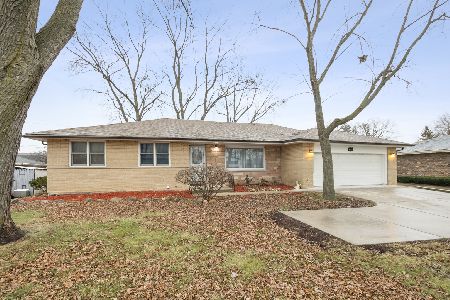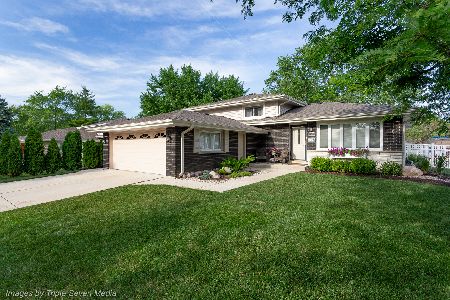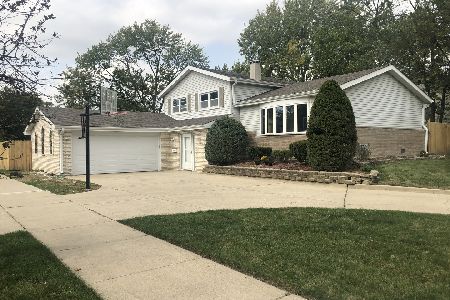8817 85th Avenue, Hickory Hills, Illinois 60457
$322,500
|
Sold
|
|
| Status: | Closed |
| Sqft: | 1,050 |
| Cost/Sqft: | $310 |
| Beds: | 3 |
| Baths: | 2 |
| Year Built: | 1965 |
| Property Taxes: | $5,959 |
| Days On Market: | 1159 |
| Lot Size: | 0,23 |
Description
Updated split-level home w/ finished lower level & a three seasons sun room. Gleaming hardwood floors on the main level & bedrooms. Bright living room w/ big picture window. Separate dining room w/ added window for more natural light & sliding glass doors out to an amazing three season sun room which you are going to love. The sun room addition was added in 2012 & features vaulted ceilings & 6 sliding glass doors to allow lots of light & fresh air, but also offers built-in blinds. Remodeled eat-in kitchen in 2018 w/ white shaker cabinets, quartz countertops, marble & glass tiled back splash, & SS appliances including a brand new gas range. The finished lower level offers a spacious family room, crawl space for storage, Updated full bathroom, & a large laundry room w/ custom closets (2021), new luxury vinyl flooring (2021), utility sink, new light fixtures, new storm door (2022), & a newer water heater in 2020. Second level has three spacious bedrooms, remodeled bathroom, & solid 6 panel oak wood doors. Furnace & A/C are 9 years old. Roof is 15 years old. 2 car garage w/ loft storage. Fenced-in backyard w/ patio. Excellent location! Walk to the elementary school & park. Fantastic park district including a beautiful fitness center. Close to shopping, restaurants & I-55 & I-294.
Property Specifics
| Single Family | |
| — | |
| — | |
| 1965 | |
| — | |
| — | |
| No | |
| 0.23 |
| Cook | |
| — | |
| 0 / Not Applicable | |
| — | |
| — | |
| — | |
| 11674103 | |
| 23021140290000 |
Nearby Schools
| NAME: | DISTRICT: | DISTANCE: | |
|---|---|---|---|
|
Grade School
Glen Oaks Elementary School |
117 | — | |
|
Middle School
H H Conrady Junior High School |
117 | Not in DB | |
|
High School
Amos Alonzo Stagg High School |
230 | Not in DB | |
Property History
| DATE: | EVENT: | PRICE: | SOURCE: |
|---|---|---|---|
| 6 Jan, 2023 | Sold | $322,500 | MRED MLS |
| 19 Nov, 2022 | Under contract | $325,000 | MRED MLS |
| 16 Nov, 2022 | Listed for sale | $325,000 | MRED MLS |
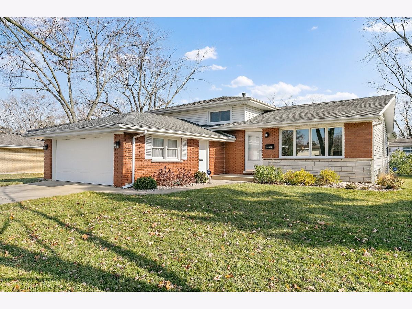
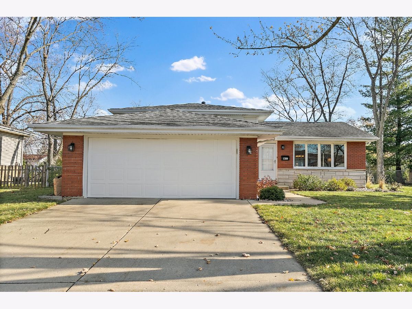
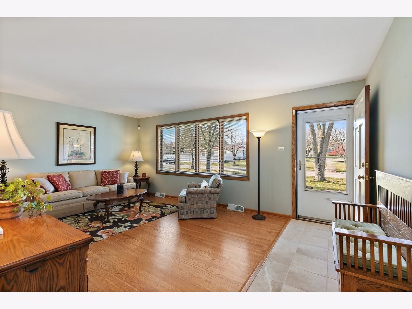
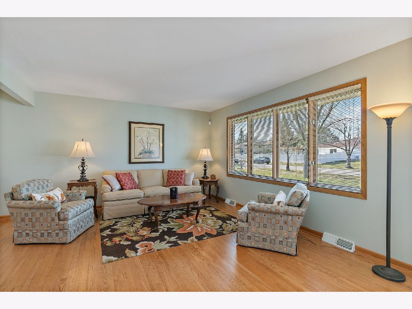
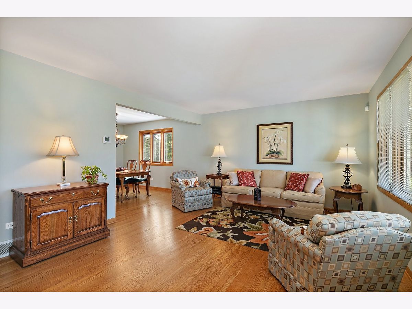
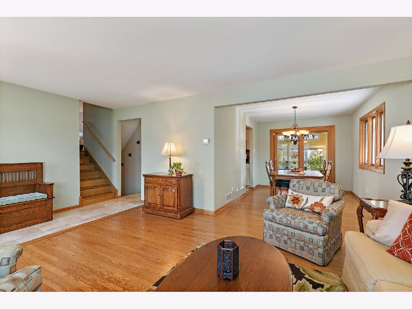
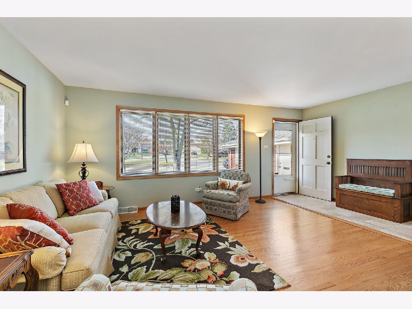
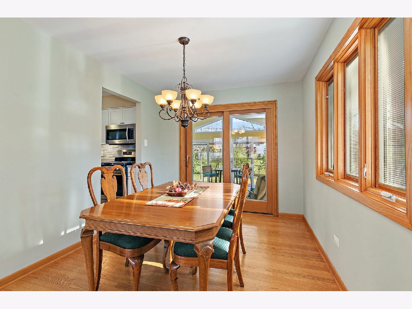
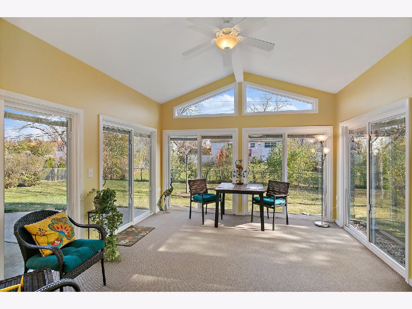
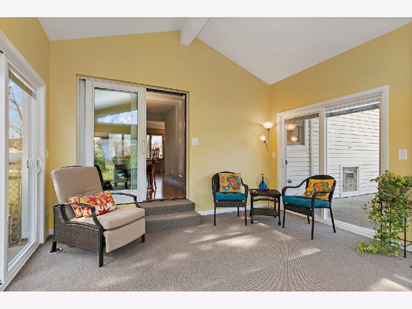
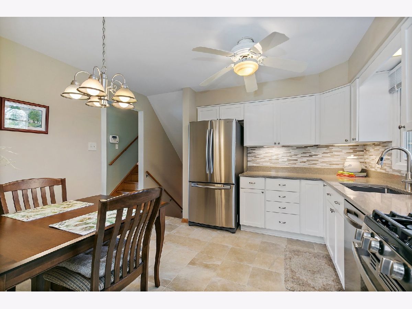
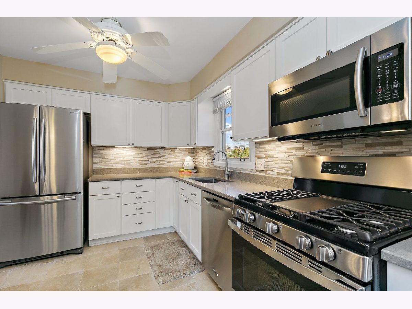
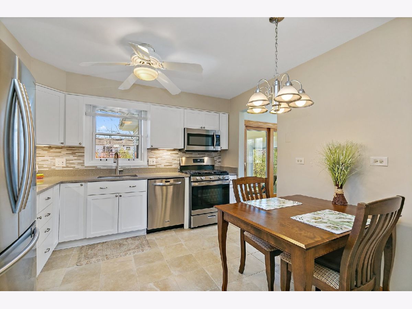
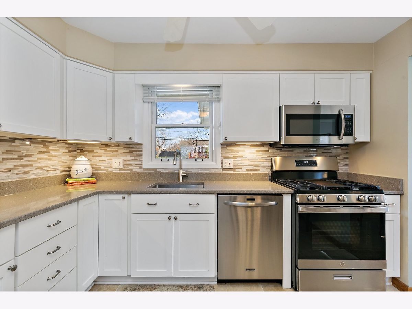

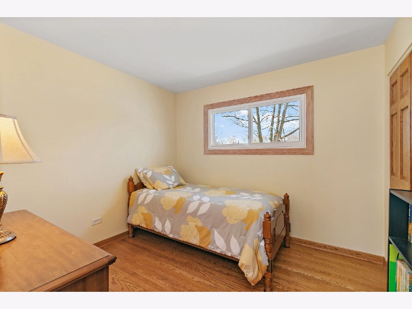
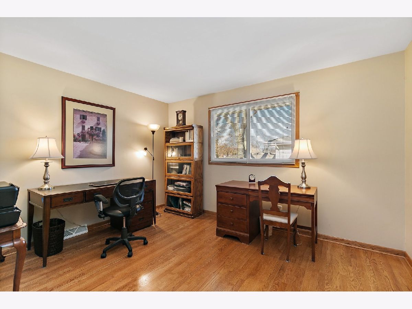
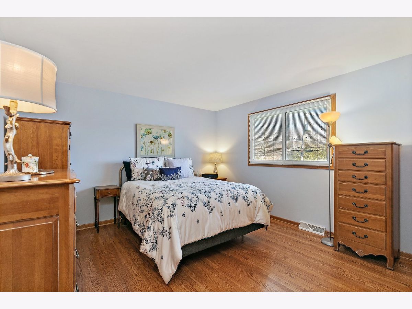
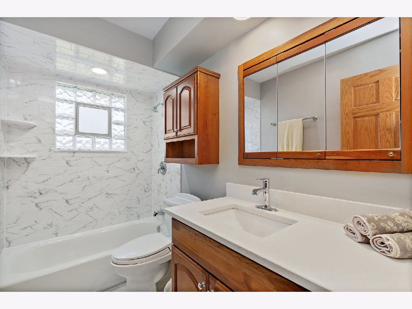
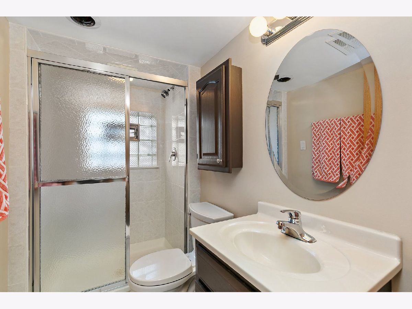
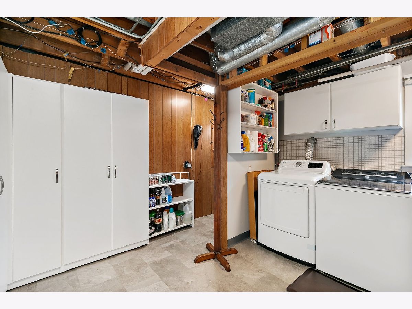
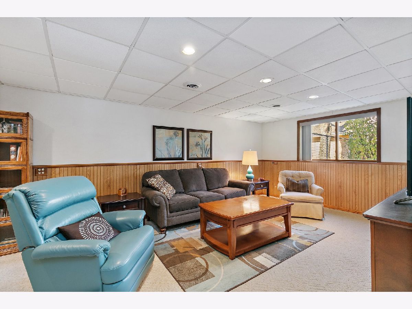
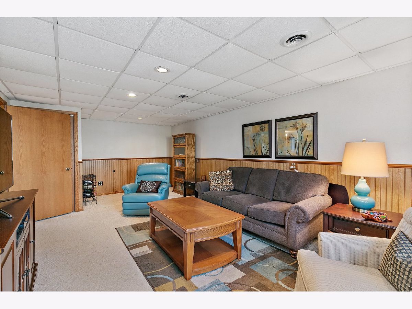
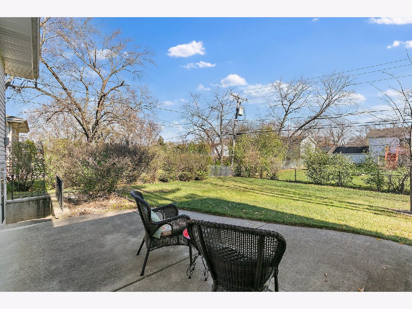
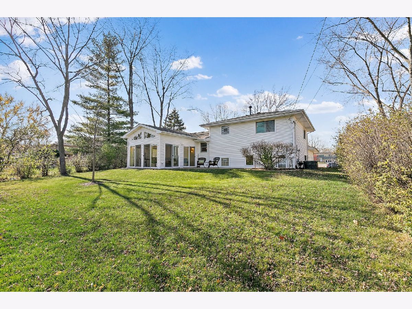
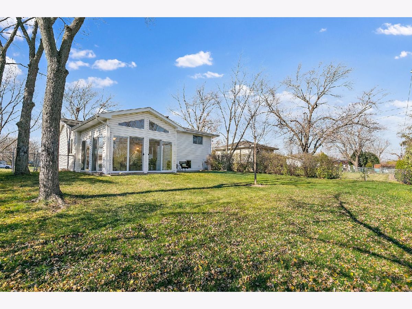
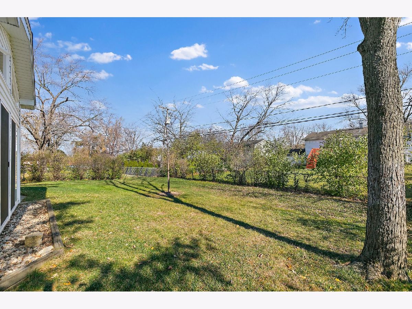
Room Specifics
Total Bedrooms: 3
Bedrooms Above Ground: 3
Bedrooms Below Ground: 0
Dimensions: —
Floor Type: —
Dimensions: —
Floor Type: —
Full Bathrooms: 2
Bathroom Amenities: —
Bathroom in Basement: 1
Rooms: —
Basement Description: Finished,Crawl,Rec/Family Area,Storage Space
Other Specifics
| 2 | |
| — | |
| Concrete | |
| — | |
| — | |
| 132X77 | |
| — | |
| — | |
| — | |
| — | |
| Not in DB | |
| — | |
| — | |
| — | |
| — |
Tax History
| Year | Property Taxes |
|---|---|
| 2023 | $5,959 |
Contact Agent
Nearby Similar Homes
Nearby Sold Comparables
Contact Agent
Listing Provided By
Royal Family Real Estate

