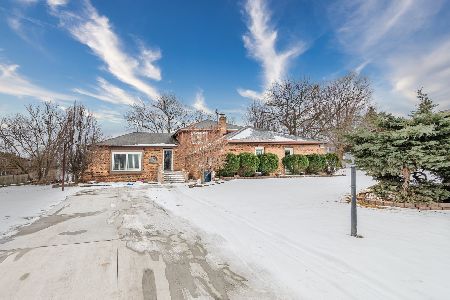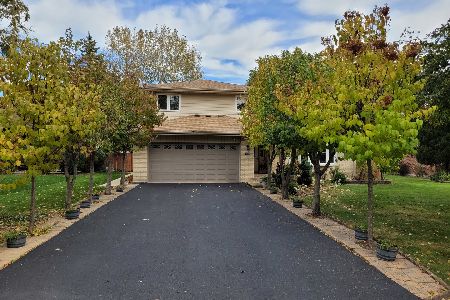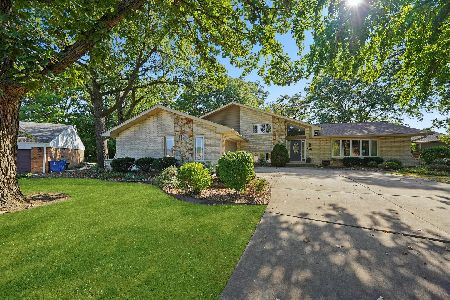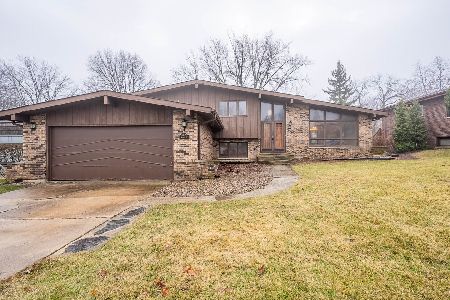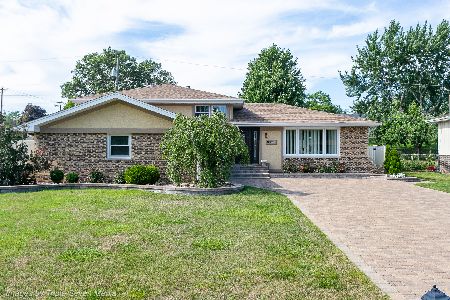8817 98th Street, Palos Hills, Illinois 60465
$240,000
|
Sold
|
|
| Status: | Closed |
| Sqft: | 1,339 |
| Cost/Sqft: | $186 |
| Beds: | 4 |
| Baths: | 2 |
| Year Built: | 1973 |
| Property Taxes: | $4,913 |
| Days On Market: | 3795 |
| Lot Size: | 0,23 |
Description
A TRUE RANCH on a Hillside that has a Huge Lower Level Finished Walk-out with a 2nd Kitchen, 4th Bedroom, Living Room and a 18' x 22' Family Room Under the Flexicore garage floor with a fireplace...that has a sliding door that leads on to the 22'x22' patio. The Main Level has 1339 sq ft...of Hardwood floors except the Kitchen. The Lower Level walk-out also has 1339 sq ft PLUS a 396 sq ft Family Room under the Flexicore floor garage. Making a total of approximately 3074 sq ft of finished Living area. Architectural Design shingles on the roof, a New Lennox furnace in 2013, a L.G. Washer in 2014, an Epoxy garage floor and a 12' x 10' Storage Shed compliment this home.
Property Specifics
| Single Family | |
| — | |
| Walk-Out Ranch | |
| 1973 | |
| Full,Walkout | |
| RANCH | |
| No | |
| 0.23 |
| Cook | |
| — | |
| 0 / Not Applicable | |
| None | |
| Lake Michigan,Public | |
| Public Sewer | |
| 09022721 | |
| 23102030860000 |
Nearby Schools
| NAME: | DISTRICT: | DISTANCE: | |
|---|---|---|---|
|
Grade School
Oak Ridge Elementary School |
117 | — | |
|
Middle School
H H Conrady Junior High School |
117 | Not in DB | |
|
High School
Amos Alonzo Stagg High School |
230 | Not in DB | |
Property History
| DATE: | EVENT: | PRICE: | SOURCE: |
|---|---|---|---|
| 13 Feb, 2007 | Sold | $323,000 | MRED MLS |
| 28 Jan, 2007 | Under contract | $329,900 | MRED MLS |
| 12 Jan, 2007 | Listed for sale | $329,900 | MRED MLS |
| 26 Jan, 2016 | Sold | $240,000 | MRED MLS |
| 20 Nov, 2015 | Under contract | $249,500 | MRED MLS |
| — | Last price change | $257,500 | MRED MLS |
| 26 Aug, 2015 | Listed for sale | $299,000 | MRED MLS |
Room Specifics
Total Bedrooms: 4
Bedrooms Above Ground: 4
Bedrooms Below Ground: 0
Dimensions: —
Floor Type: Hardwood
Dimensions: —
Floor Type: Hardwood
Dimensions: —
Floor Type: Vinyl
Full Bathrooms: 2
Bathroom Amenities: Double Sink
Bathroom in Basement: 1
Rooms: Kitchen,Foyer,Recreation Room
Basement Description: Finished,Exterior Access
Other Specifics
| 2 | |
| Concrete Perimeter | |
| Asphalt | |
| Balcony, Patio, Storms/Screens | |
| Fenced Yard,Irregular Lot | |
| 76' X 131' X 78' X 131' | |
| Unfinished | |
| None | |
| Hardwood Floors, First Floor Bedroom, In-Law Arrangement | |
| Range, Dishwasher, Washer, Dryer | |
| Not in DB | |
| Street Lights, Street Paved | |
| — | |
| — | |
| Wood Burning |
Tax History
| Year | Property Taxes |
|---|---|
| 2007 | $2,500 |
| 2016 | $4,913 |
Contact Agent
Nearby Similar Homes
Nearby Sold Comparables
Contact Agent
Listing Provided By
Ravinia Realty & Mgmt LLC

