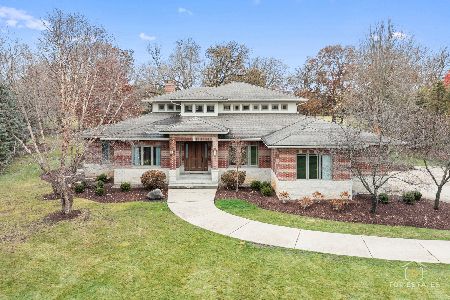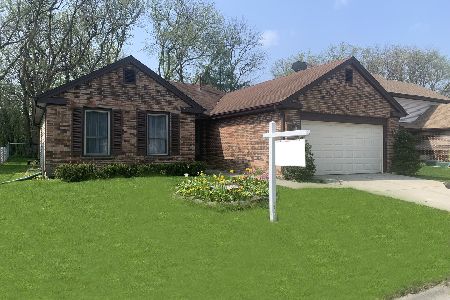882 Shambliss Lane, Buffalo Grove, Illinois 60089
$215,000
|
Sold
|
|
| Status: | Closed |
| Sqft: | 1,467 |
| Cost/Sqft: | $201 |
| Beds: | 2 |
| Baths: | 3 |
| Year Built: | 1978 |
| Property Taxes: | $8,738 |
| Days On Market: | 2683 |
| Lot Size: | 0,14 |
Description
Buffalo Grove Ranch Home with fully finished Basement. Master Bedroom has wall-to-wall closets with custom organizers. There is another main level Bedroom with tons of built-in shelving and a walk-in closet. That room can also be used as a den, home office or TV/sitting room. Both Main Level Bathrooms have been updated with raised vanities. House has been recently painted in a soft neutral grey tone. Basement has brand new carpeting, a dry bar, a gas starter/gas logs fireplace, a bedroom and a 1/2 bath. Two car attached garage. Large deck in the backyard backs to lush Long Grove trees.
Property Specifics
| Single Family | |
| — | |
| Contemporary | |
| 1978 | |
| Full | |
| RANCH WITH BASEMENT | |
| No | |
| 0.14 |
| Lake | |
| Crossings | |
| 0 / Not Applicable | |
| None | |
| Lake Michigan | |
| Public Sewer | |
| 10077613 | |
| 15304020380000 |
Nearby Schools
| NAME: | DISTRICT: | DISTANCE: | |
|---|---|---|---|
|
Grade School
Kildeer Countryside Elementary S |
96 | — | |
|
Middle School
Woodlawn Middle School |
96 | Not in DB | |
|
High School
Adlai E Stevenson High School |
125 | Not in DB | |
Property History
| DATE: | EVENT: | PRICE: | SOURCE: |
|---|---|---|---|
| 11 Jan, 2019 | Sold | $215,000 | MRED MLS |
| 28 Dec, 2018 | Under contract | $295,000 | MRED MLS |
| — | Last price change | $300,000 | MRED MLS |
| 22 Oct, 2018 | Listed for sale | $300,000 | MRED MLS |
| 17 May, 2019 | Sold | $320,000 | MRED MLS |
| 3 Apr, 2019 | Under contract | $339,000 | MRED MLS |
| 16 Mar, 2019 | Listed for sale | $339,000 | MRED MLS |
Room Specifics
Total Bedrooms: 3
Bedrooms Above Ground: 2
Bedrooms Below Ground: 1
Dimensions: —
Floor Type: Carpet
Dimensions: —
Floor Type: Carpet
Full Bathrooms: 3
Bathroom Amenities: —
Bathroom in Basement: 1
Rooms: Foyer,Utility Room-Lower Level
Basement Description: Finished
Other Specifics
| 2 | |
| Concrete Perimeter | |
| Concrete | |
| Deck, Storms/Screens | |
| Common Grounds | |
| 6000 SQ FT | |
| — | |
| Full | |
| Bar-Dry, First Floor Bedroom, First Floor Laundry, First Floor Full Bath | |
| Microwave, Refrigerator, Washer, Dryer, Disposal, Cooktop, Built-In Oven | |
| Not in DB | |
| — | |
| — | |
| — | |
| Gas Log, Gas Starter |
Tax History
| Year | Property Taxes |
|---|---|
| 2019 | $8,738 |
Contact Agent
Nearby Similar Homes
Nearby Sold Comparables
Contact Agent
Listing Provided By
@properties







