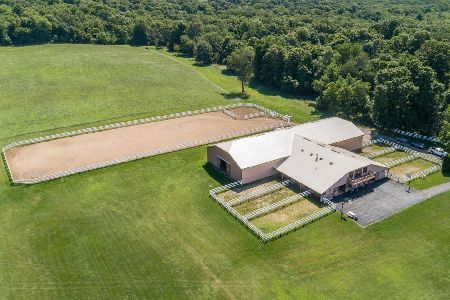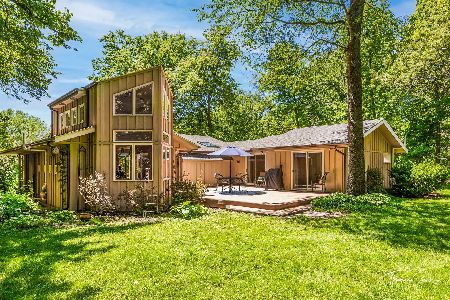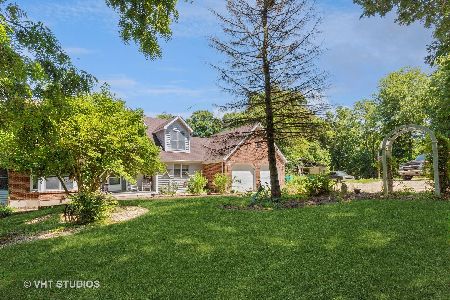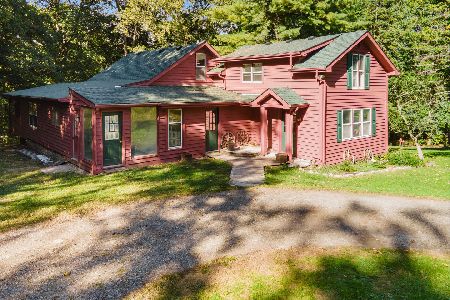8820 Millbrook Road, Newark, Illinois 60541
$385,000
|
Sold
|
|
| Status: | Closed |
| Sqft: | 3,220 |
| Cost/Sqft: | $126 |
| Beds: | 4 |
| Baths: | 3 |
| Year Built: | — |
| Property Taxes: | $10,216 |
| Days On Market: | 2428 |
| Lot Size: | 7,20 |
Description
***NEW PHOTOS***4 bedroom, 3 bath, attached 2 1/2 car , remodeled and updated home with European gourmet kitchen filled with abundance of maple cabinets, granite counters and Thermador appliances. Oak floors on entire main floor living, with tiled baths. Large ground level deck in rear accessible by main floor living areas. Large front deck with screened porch leading to Solarium covered front set of interior stairs featuring Frank Lloyd Wright handrails. Side entrance at garage level leads to "walk out area" with newly carpeted family room, bedroom, concrete floored shop, utility room and 1/2 bath. Wood burning stove in center of main floor features restored antique treasured family heirloom with beautiful stone chimney. Parcel with extraordinary gardens and views. 34'x30' barn/workshop/single car garage with electric and water accessible for animal or gardening needs. ZONED A-1 Horses allowed
Property Specifics
| Single Family | |
| — | |
| — | |
| — | |
| Walkout | |
| — | |
| Yes | |
| 7.2 |
| Kendall | |
| — | |
| 0 / Not Applicable | |
| None | |
| Private Well | |
| Septic-Private | |
| 10398654 | |
| 0415300009 |
Property History
| DATE: | EVENT: | PRICE: | SOURCE: |
|---|---|---|---|
| 4 Oct, 2019 | Sold | $385,000 | MRED MLS |
| 3 Sep, 2019 | Under contract | $405,000 | MRED MLS |
| — | Last price change | $429,000 | MRED MLS |
| 31 May, 2019 | Listed for sale | $429,000 | MRED MLS |
| 23 Aug, 2024 | Sold | $575,000 | MRED MLS |
| 15 Jul, 2024 | Under contract | $575,000 | MRED MLS |
| 14 Jun, 2024 | Listed for sale | $575,000 | MRED MLS |
Room Specifics
Total Bedrooms: 4
Bedrooms Above Ground: 4
Bedrooms Below Ground: 0
Dimensions: —
Floor Type: Carpet
Dimensions: —
Floor Type: Carpet
Dimensions: —
Floor Type: Carpet
Full Bathrooms: 3
Bathroom Amenities: Whirlpool,Separate Shower,Double Sink
Bathroom in Basement: 1
Rooms: Office,Screened Porch,Storage,Workshop
Basement Description: Finished
Other Specifics
| 3 | |
| — | |
| Asphalt | |
| Balcony, Deck, Patio, Porch Screened, Storms/Screens | |
| Horses Allowed | |
| 620X739X352X599 | |
| — | |
| Full | |
| Vaulted/Cathedral Ceilings, Skylight(s), Hardwood Floors, Solar Tubes/Light Tubes, First Floor Bedroom, First Floor Full Bath | |
| Microwave, Dishwasher, High End Refrigerator, Washer, Dryer, Stainless Steel Appliance(s), Wine Refrigerator, Cooktop, Built-In Oven, Range Hood | |
| Not in DB | |
| — | |
| — | |
| — | |
| — |
Tax History
| Year | Property Taxes |
|---|---|
| 2019 | $10,216 |
| 2024 | $11,343 |
Contact Agent
Nearby Sold Comparables
Contact Agent
Listing Provided By
LEGACY REAL ESTATE







