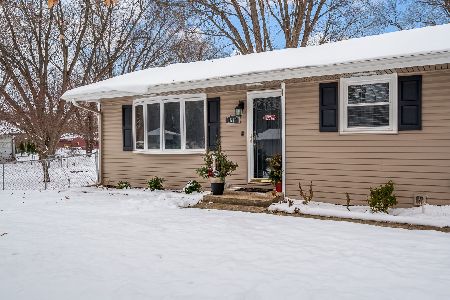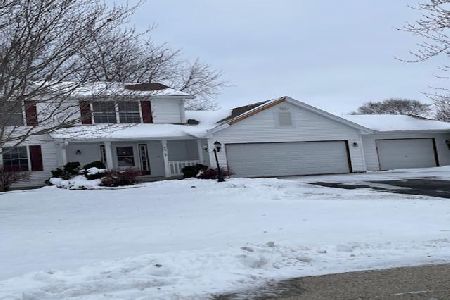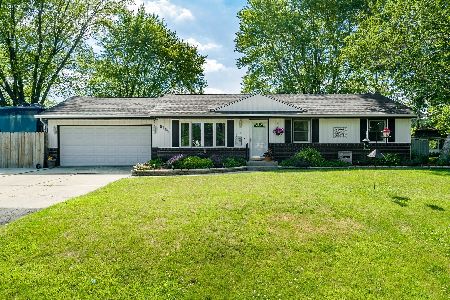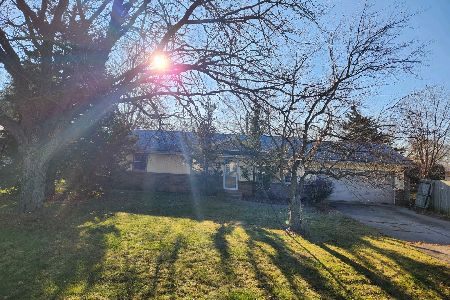8821 Polaris Drive, Machesney Park, Illinois 61115
$225,000
|
Sold
|
|
| Status: | Closed |
| Sqft: | 1,208 |
| Cost/Sqft: | $186 |
| Beds: | 3 |
| Baths: | 2 |
| Year Built: | 1975 |
| Property Taxes: | $2,039 |
| Days On Market: | 603 |
| Lot Size: | 0,36 |
Description
Completely remodeled in 2021 this 3-bedroom ranch is situated on a large corner lot in Polaris Estates. You will be wowed from the moment you walk-in. Vinyl plank flooring throughout, all white trim and light gray walls. Living room features a large bay window and new LED can lights making it light and bright. The open-concept kitchen with white cupboards, granite countertops, glass tile backsplash, and stainless steel appliances is perfect for entertaining. For cozy nights, you will enjoy the brick front wood burning fireplace with black mantle and hearth. The sliders open to the patio and meticulously maintained fenced yard making outdoor entertaining easy and convenient. The well-sized primary bedroom boasts a walk-in shower with large ceramic tile walls and a glass door. Rounding out the main floor are 2 other bedrooms and 1/2 bath with laundry. (Laundry could be moved back downstairs if more bathroom space is desirable. The full basement is clean and ready to be finished.
Property Specifics
| Single Family | |
| — | |
| — | |
| 1975 | |
| — | |
| — | |
| No | |
| 0.36 |
| Winnebago | |
| — | |
| — / Not Applicable | |
| — | |
| — | |
| — | |
| 12061506 | |
| 0829252001 |
Nearby Schools
| NAME: | DISTRICT: | DISTANCE: | |
|---|---|---|---|
|
Grade School
Marquette Elementary School |
122 | — | |
|
Middle School
Harlem Middle School |
122 | Not in DB | |
|
High School
Harlem High School |
122 | Not in DB | |
Property History
| DATE: | EVENT: | PRICE: | SOURCE: |
|---|---|---|---|
| 3 Jul, 2024 | Sold | $225,000 | MRED MLS |
| 4 Jun, 2024 | Under contract | $225,000 | MRED MLS |
| 31 May, 2024 | Listed for sale | $225,000 | MRED MLS |

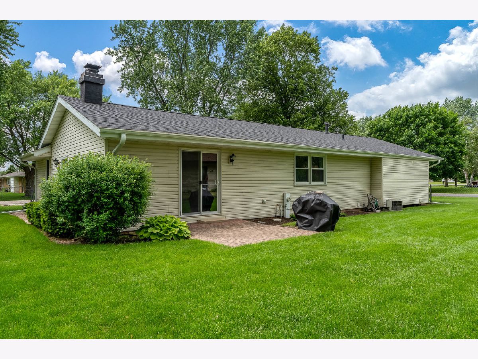
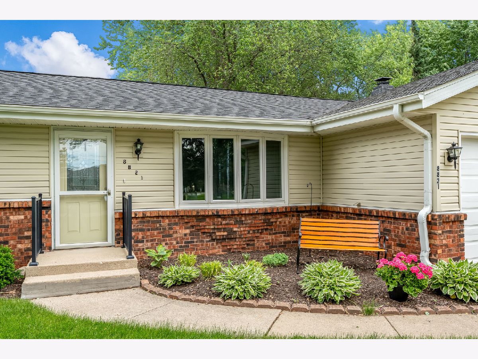
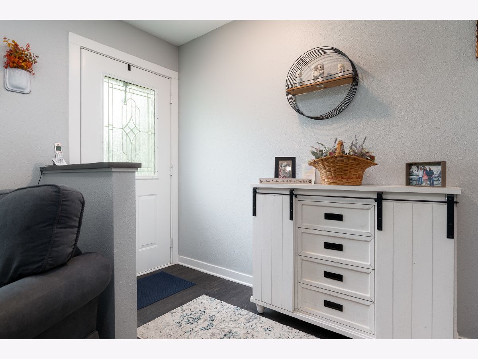
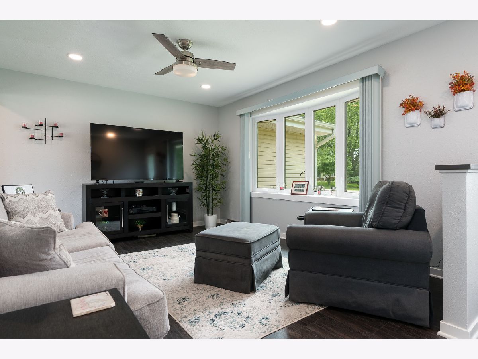
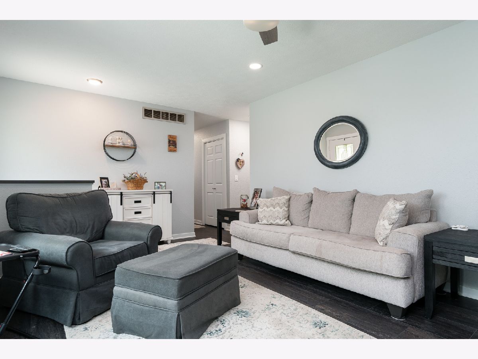
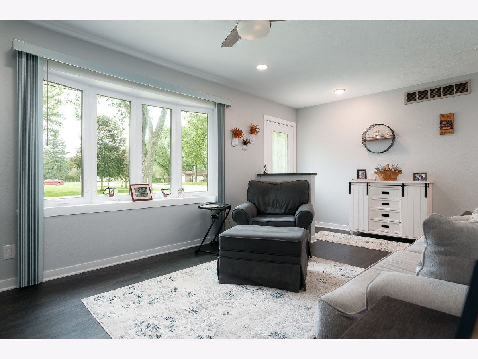
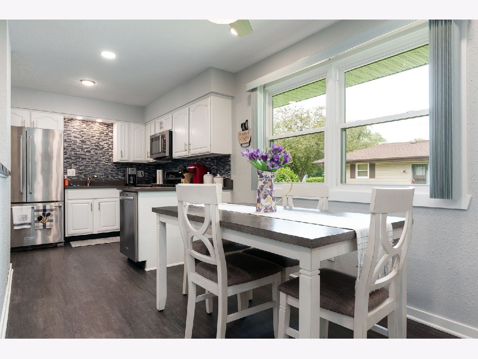

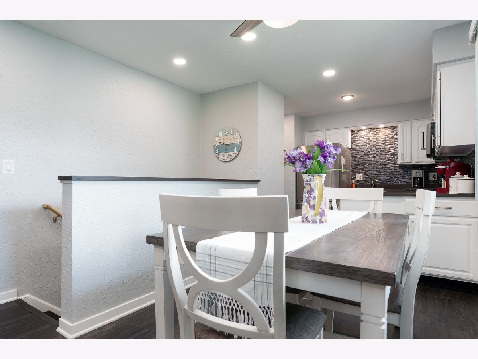
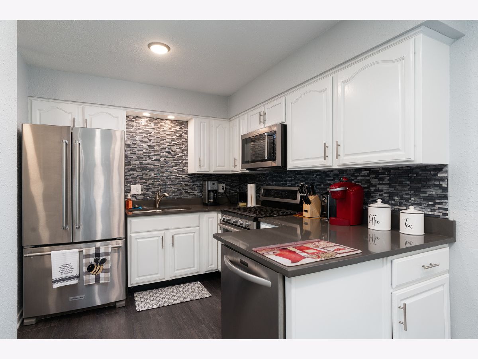
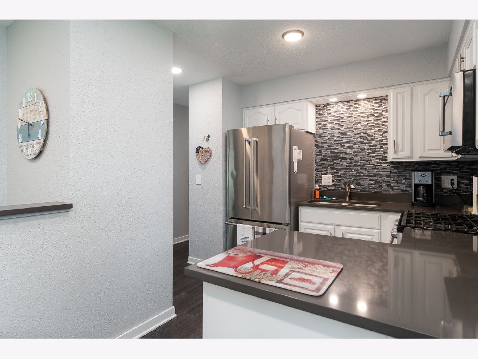
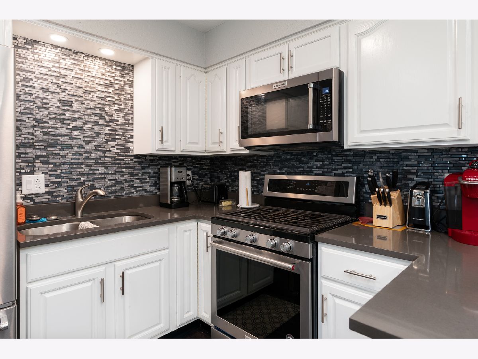

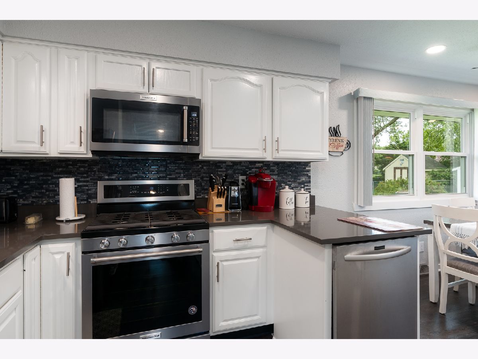

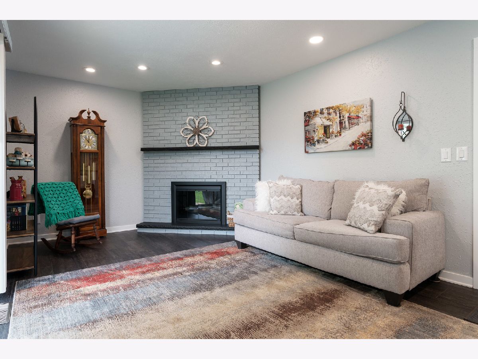



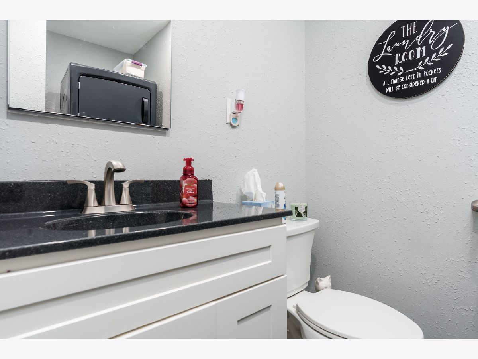

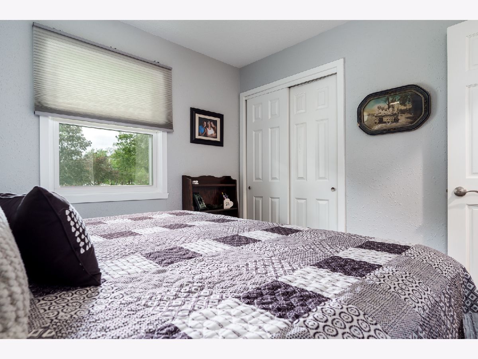

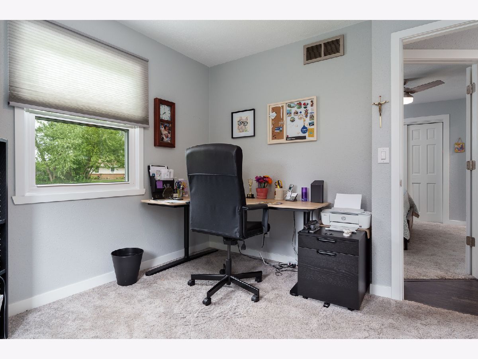


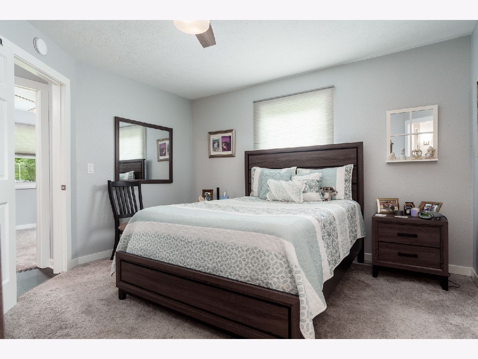


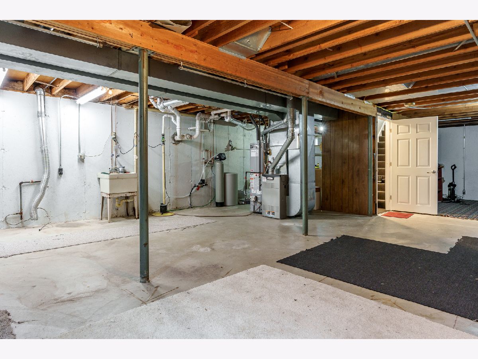

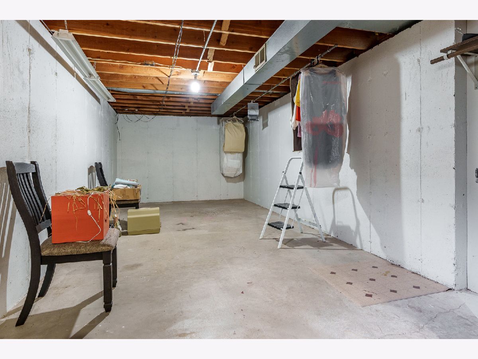
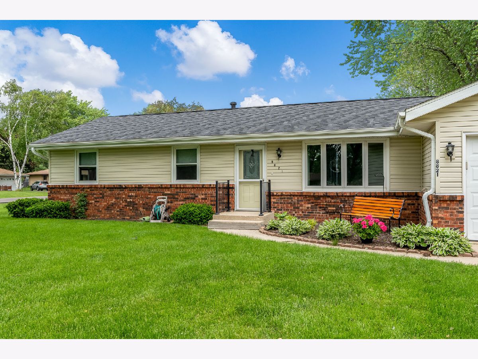
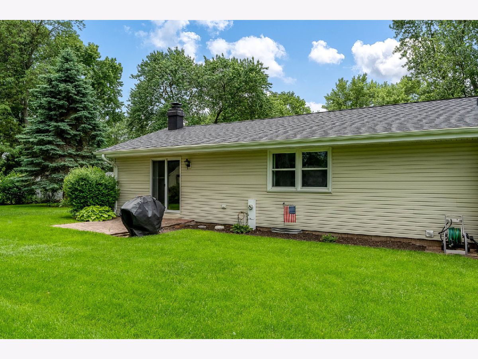





Room Specifics
Total Bedrooms: 3
Bedrooms Above Ground: 3
Bedrooms Below Ground: 0
Dimensions: —
Floor Type: —
Dimensions: —
Floor Type: —
Full Bathrooms: 2
Bathroom Amenities: —
Bathroom in Basement: 0
Rooms: —
Basement Description: Unfinished
Other Specifics
| 2 | |
| — | |
| Concrete | |
| — | |
| — | |
| 150X105 | |
| — | |
| — | |
| — | |
| — | |
| Not in DB | |
| — | |
| — | |
| — | |
| — |
Tax History
| Year | Property Taxes |
|---|---|
| 2024 | $2,039 |
Contact Agent
Nearby Similar Homes
Nearby Sold Comparables
Contact Agent
Listing Provided By
Berkshire Hathaway HomeServices Crosby Starck Real

