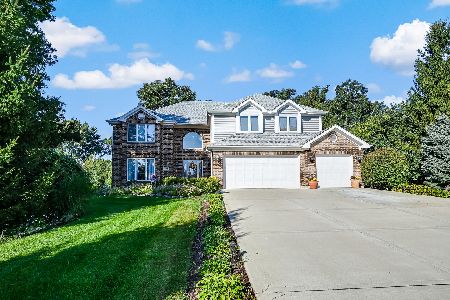8821 Robert Road, Darien, Illinois 60561
$540,000
|
Sold
|
|
| Status: | Closed |
| Sqft: | 3,368 |
| Cost/Sqft: | $163 |
| Beds: | 4 |
| Baths: | 3 |
| Year Built: | 1990 |
| Property Taxes: | $11,325 |
| Days On Market: | 2354 |
| Lot Size: | 0,41 |
Description
Over 20k in upgrades. This beautiful two story Welcomes You. Formal Living and Dining Room. Hardwood flooring throughout 1st level with Office/Den, Laundry Room and half Bath. Gourmet eat-in Kitchen has ample cabinets, corian countertops, island and stainless appliances. 1st floor Family Room with vaulted ceiling, brick fireplace and built-in bookcase. Family Room looks over an oversized trex Deck, paver brick patio and Park like back yard that is professionally landscaped and fully fenced. The upstairs has four Bedrooms. Master Suite has walk-in closet and shower. Updates include freshly painted thoughout, stainless steel kitchen appliances, entry door, exterior lights, garage door, inside lights, driveway, updated master bath and 1st floor half bath. Home also has central vacuum and sprinkler system. Seller has been relocated.
Property Specifics
| Single Family | |
| — | |
| Traditional | |
| 1990 | |
| Full | |
| EDINBOROUGH | |
| No | |
| 0.41 |
| Du Page | |
| Tara Hill North | |
| 0 / Not Applicable | |
| None | |
| Lake Michigan | |
| Public Sewer, Sewer-Storm | |
| 10444165 | |
| 1005207002 |
Nearby Schools
| NAME: | DISTRICT: | DISTANCE: | |
|---|---|---|---|
|
Grade School
Concord Elementary School |
63 | — | |
|
Middle School
Cass Junior High School |
63 | Not in DB | |
|
High School
Hinsdale South High School |
86 | Not in DB | |
Property History
| DATE: | EVENT: | PRICE: | SOURCE: |
|---|---|---|---|
| 9 Dec, 2016 | Sold | $535,000 | MRED MLS |
| 4 Nov, 2016 | Under contract | $560,000 | MRED MLS |
| — | Last price change | $589,900 | MRED MLS |
| 13 Sep, 2016 | Listed for sale | $589,900 | MRED MLS |
| 25 Sep, 2019 | Sold | $540,000 | MRED MLS |
| 13 Aug, 2019 | Under contract | $549,500 | MRED MLS |
| — | Last price change | $564,900 | MRED MLS |
| 9 Jul, 2019 | Listed for sale | $564,900 | MRED MLS |
Room Specifics
Total Bedrooms: 4
Bedrooms Above Ground: 4
Bedrooms Below Ground: 0
Dimensions: —
Floor Type: Carpet
Dimensions: —
Floor Type: Carpet
Dimensions: —
Floor Type: Carpet
Full Bathrooms: 3
Bathroom Amenities: —
Bathroom in Basement: 0
Rooms: Breakfast Room,Foyer,Office
Basement Description: Unfinished
Other Specifics
| 2 | |
| Concrete Perimeter | |
| Concrete | |
| Deck, Patio, Brick Paver Patio, Outdoor Grill | |
| Fenced Yard,Landscaped | |
| 74X194X143X153 | |
| — | |
| Full | |
| Vaulted/Cathedral Ceilings, Hardwood Floors, First Floor Laundry | |
| Range, Microwave, Dishwasher, Refrigerator, Washer, Dryer, Disposal | |
| Not in DB | |
| Sidewalks, Street Lights, Street Paved | |
| — | |
| — | |
| Wood Burning, Attached Fireplace Doors/Screen, Gas Log, Gas Starter |
Tax History
| Year | Property Taxes |
|---|---|
| 2016 | $12,093 |
| 2019 | $11,325 |
Contact Agent
Nearby Similar Homes
Nearby Sold Comparables
Contact Agent
Listing Provided By
Coldwell Banker Residential








