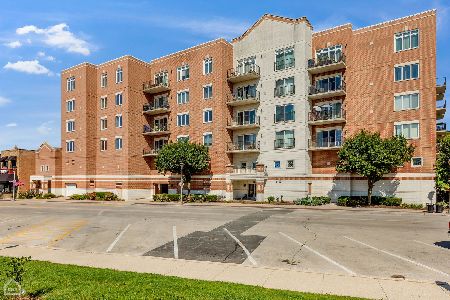8822 Brookfield Avenue, Brookfield, Illinois 60513
$281,000
|
Sold
|
|
| Status: | Closed |
| Sqft: | 1,567 |
| Cost/Sqft: | $191 |
| Beds: | 3 |
| Baths: | 2 |
| Year Built: | 2004 |
| Property Taxes: | $5,748 |
| Days On Market: | 3510 |
| Lot Size: | 0,00 |
Description
ULTRA LUXURY Steps from Metra Train, Parks, Shopping and Restaurants. Largest model in the Building (Only 4 of this floor-plan, and only one to become available since 2007.) Large Living Spaces for Entertaining. Upgraded Kitchen w/Granite Island, Counters & Granite & Tile Back Splashes, Stainless Steel Appliances & Ingenious Lower Cabinet Gadgetry too. 3 Bedrooms, 2 Full Baths. Master Suite w/Granite, Double Sinks, Separate Soaking Tub/Shower & Walk-In Closet. High End Washer/Dryer in Unit, All Closets Fitted w/ Elfa Closet Systems, Balcony w/Park View. On-Floor DOUBLE Storage Unit (Largest Available) is Included too. Pull-Down Murphy Type Wall Bed with Desk System in 1 Bdrm & Custom Desk Unit in Other Bdrm Stay. 2 Parking Spaces in Heated Garage. One Came with the Unit (#44) & One is Deeded (#38). Originally Purchased for $20k, but Included in the price. It's an Over-sided One with It's Own 110 AND 220 Electric panel. (Got an Electric Car? You Probably Will One Day.) Best in Building.
Property Specifics
| Condos/Townhomes | |
| 6 | |
| — | |
| 2004 | |
| None | |
| — | |
| No | |
| — |
| Cook | |
| — | |
| 330 / Monthly | |
| Heat,Water,Gas,Parking,Insurance,Security,Exterior Maintenance,Lawn Care,Scavenger,Snow Removal | |
| Lake Michigan,Public | |
| Other | |
| 09245673 | |
| 15344220581002 |
Nearby Schools
| NAME: | DISTRICT: | DISTANCE: | |
|---|---|---|---|
|
High School
Riverside Brookfield Twp Senior |
208 | Not in DB | |
Property History
| DATE: | EVENT: | PRICE: | SOURCE: |
|---|---|---|---|
| 15 Jun, 2007 | Sold | $325,000 | MRED MLS |
| 7 May, 2007 | Under contract | $334,900 | MRED MLS |
| 7 Feb, 2007 | Listed for sale | $334,900 | MRED MLS |
| 1 Sep, 2016 | Sold | $281,000 | MRED MLS |
| 22 Jun, 2016 | Under contract | $298,900 | MRED MLS |
| 2 Jun, 2016 | Listed for sale | $298,900 | MRED MLS |
Room Specifics
Total Bedrooms: 3
Bedrooms Above Ground: 3
Bedrooms Below Ground: 0
Dimensions: —
Floor Type: Carpet
Dimensions: —
Floor Type: Carpet
Full Bathrooms: 2
Bathroom Amenities: Separate Shower,Double Sink,Soaking Tub
Bathroom in Basement: —
Rooms: Foyer,Balcony/Porch/Lanai
Basement Description: None
Other Specifics
| 2 | |
| Concrete Perimeter | |
| Concrete | |
| Balcony, Storms/Screens, End Unit | |
| Common Grounds,Corner Lot,Landscaped,Park Adjacent | |
| COMMON | |
| — | |
| Full | |
| Elevator, Wood Laminate Floors, Laundry Hook-Up in Unit | |
| Range, Microwave, Dishwasher, High End Refrigerator, Washer, Dryer, Disposal, Stainless Steel Appliance(s) | |
| Not in DB | |
| — | |
| — | |
| Elevator(s), Storage | |
| — |
Tax History
| Year | Property Taxes |
|---|---|
| 2007 | $6,625 |
| 2016 | $5,748 |
Contact Agent
Nearby Similar Homes
Nearby Sold Comparables
Contact Agent
Listing Provided By
Charles Rutenberg Realty





