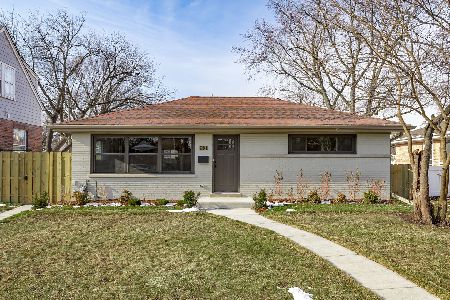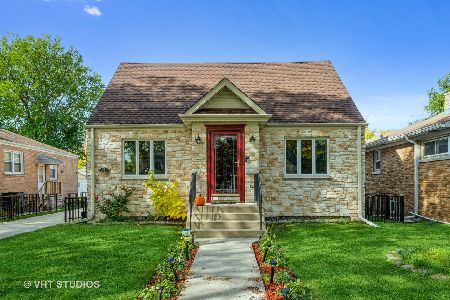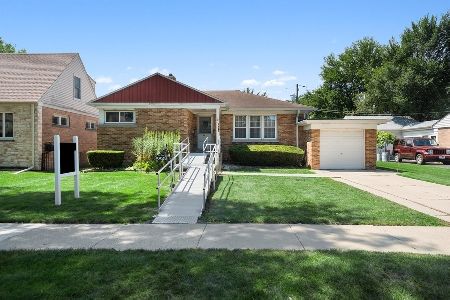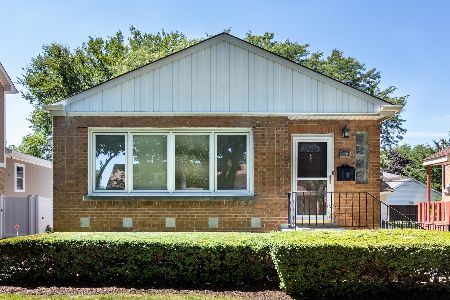8822 Parkside Avenue, Morton Grove, Illinois 60053
$330,000
|
Sold
|
|
| Status: | Closed |
| Sqft: | 1,449 |
| Cost/Sqft: | $234 |
| Beds: | 3 |
| Baths: | 3 |
| Year Built: | 1953 |
| Property Taxes: | $6,139 |
| Days On Market: | 2657 |
| Lot Size: | 0,14 |
Description
Absolutely adorable updated brick Cape Cod-style home on a quiet street in a lovely, neighborhood. Charming feel with a great floor plan and ready to occupy! Newer roof, Anderson windows, kitchen, baths, HVAC, & iron fenced yard. Gorgeous hardwood floors. Unique and beautiful colored glass window accents. Easy living here with flexible space, including a main floor bedroom which opens to a large deck and pretty yard. Plus a full finished basement with newer full bath, and exterior access, perfect for live-in or guests. This comfy home is packed with good closet & storage space and is located in the desirable Parkview school district 70, and Niles West HS 219. Convenient to shops, schools and Edens access. Come home to Parkside! EZ to show
Property Specifics
| Single Family | |
| — | |
| Cape Cod | |
| 1953 | |
| Full,English | |
| — | |
| No | |
| 0.14 |
| Cook | |
| — | |
| 0 / Not Applicable | |
| None | |
| Lake Michigan | |
| Public Sewer | |
| 10119176 | |
| 10174300450000 |
Nearby Schools
| NAME: | DISTRICT: | DISTANCE: | |
|---|---|---|---|
|
Grade School
Park View Elementary School |
70 | — | |
|
Middle School
Park View Elementary School |
70 | Not in DB | |
|
High School
Niles West High School |
219 | Not in DB | |
Property History
| DATE: | EVENT: | PRICE: | SOURCE: |
|---|---|---|---|
| 19 Jul, 2007 | Sold | $375,000 | MRED MLS |
| 12 Jun, 2007 | Under contract | $399,000 | MRED MLS |
| 29 May, 2007 | Listed for sale | $399,000 | MRED MLS |
| 13 Dec, 2018 | Sold | $330,000 | MRED MLS |
| 31 Oct, 2018 | Under contract | $339,000 | MRED MLS |
| 23 Oct, 2018 | Listed for sale | $339,000 | MRED MLS |
| 21 Dec, 2022 | Sold | $385,000 | MRED MLS |
| 12 Nov, 2022 | Under contract | $389,000 | MRED MLS |
| — | Last price change | $409,000 | MRED MLS |
| 17 Oct, 2022 | Listed for sale | $409,000 | MRED MLS |
Room Specifics
Total Bedrooms: 3
Bedrooms Above Ground: 3
Bedrooms Below Ground: 0
Dimensions: —
Floor Type: Wood Laminate
Dimensions: —
Floor Type: Hardwood
Full Bathrooms: 3
Bathroom Amenities: —
Bathroom in Basement: 1
Rooms: Deck,Recreation Room
Basement Description: Finished
Other Specifics
| 2.5 | |
| Concrete Perimeter | |
| Concrete,Side Drive | |
| Deck | |
| Fenced Yard | |
| 50X130 | |
| Unfinished | |
| None | |
| Hardwood Floors, Wood Laminate Floors, First Floor Bedroom, In-Law Arrangement | |
| Range, Dishwasher, Refrigerator, Washer, Dryer | |
| Not in DB | |
| Pool, Sidewalks, Street Paved | |
| — | |
| — | |
| — |
Tax History
| Year | Property Taxes |
|---|---|
| 2007 | $4,477 |
| 2018 | $6,139 |
| 2022 | $6,837 |
Contact Agent
Nearby Similar Homes
Nearby Sold Comparables
Contact Agent
Listing Provided By
Baird & Warner












