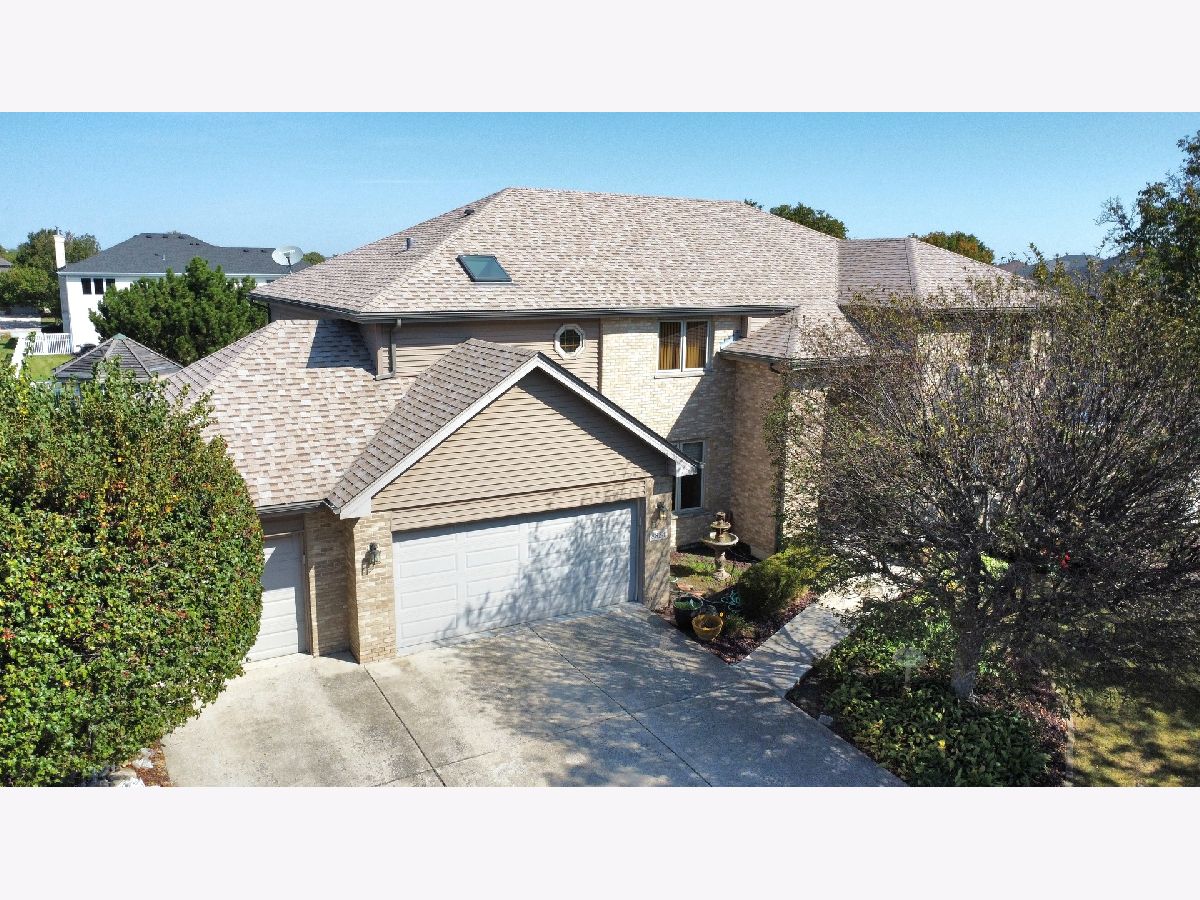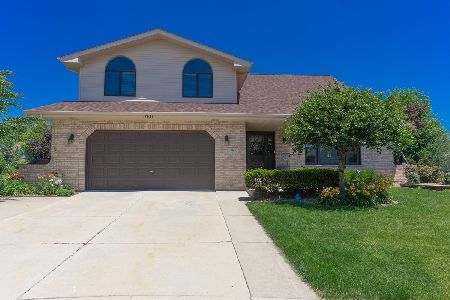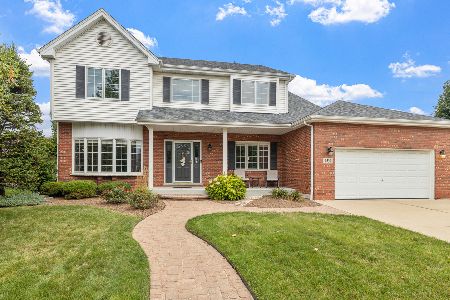8824 Golden Pheasant Drive, Tinley Park, Illinois 60487
$535,500
|
Sold
|
|
| Status: | Closed |
| Sqft: | 4,800 |
| Cost/Sqft: | $112 |
| Beds: | 5 |
| Baths: | 6 |
| Year Built: | 1995 |
| Property Taxes: | $11,916 |
| Days On Market: | 449 |
| Lot Size: | 0,30 |
Description
Welcome to this spacious 2-story home in the desirable Pheasant Lake subdivision, offering 5 bedrooms and 5.5 bathrooms across over 4,800 square feet of living space-extended 3 feet from the original model for added comfort. The grand 2-story family room features a charming brick gas fireplace and skylights, filling the space with natural light. The updated eat-in kitchen is a chef's dream, equipped with Cambria quartz countertops, a stylish tile backsplash, an island with an extra sink, a breakfast bar, stainless steel appliances, and a high-end chef's oven, all complemented by ample oak cabinets with roll-out shelves. The generous living and dining rooms provide plenty of space for gatherings. On the main level, a second master bedroom with double walk-in closets and a dedicated full bath offers great potential for related living. Upstairs, the expansive master suite includes three closets and a bathroom with double sinks, a whirlpool tub, and a separate shower. A delightful princess suite with double closets and a full bath adds to the home's versatility. The full basement features a spacious rec room, full bath, and abundant storage. Recent updates include zoned heating and cooling systems replaced within the last decade. A new roof, skylights, and gutters in 2018. A new dishwasher and refrigerator in 2022. Outside, enjoy a large backyard with a deck just off the kitchen, an exterior gas line, a gazebo, and plenty of open space for outdoor activities. This exceptional property also includes a 3-car attached garage with new openers installed in 2024. Bring your personal touches to make this home truly shine-don't miss the opportunity to make it yours!
Property Specifics
| Single Family | |
| — | |
| — | |
| 1995 | |
| — | |
| — | |
| No | |
| 0.3 |
| Cook | |
| Pheasant Lake | |
| 0 / Not Applicable | |
| — | |
| — | |
| — | |
| 12168680 | |
| 27344100020000 |
Nearby Schools
| NAME: | DISTRICT: | DISTANCE: | |
|---|---|---|---|
|
Grade School
Millennium Elementary School |
140 | — | |
|
Middle School
Prairie View Middle School |
140 | Not in DB | |
|
High School
Victor J Andrew High School |
230 | Not in DB | |
Property History
| DATE: | EVENT: | PRICE: | SOURCE: |
|---|---|---|---|
| 31 Oct, 2024 | Sold | $535,500 | MRED MLS |
| 26 Sep, 2024 | Under contract | $539,808 | MRED MLS |
| 20 Sep, 2024 | Listed for sale | $539,808 | MRED MLS |






































Room Specifics
Total Bedrooms: 5
Bedrooms Above Ground: 5
Bedrooms Below Ground: 0
Dimensions: —
Floor Type: —
Dimensions: —
Floor Type: —
Dimensions: —
Floor Type: —
Dimensions: —
Floor Type: —
Full Bathrooms: 6
Bathroom Amenities: Whirlpool,Separate Shower,Double Sink
Bathroom in Basement: 1
Rooms: —
Basement Description: Finished
Other Specifics
| 3 | |
| — | |
| Concrete | |
| — | |
| — | |
| 89.2 X 144.5 X 89.5 X 144. | |
| — | |
| — | |
| — | |
| — | |
| Not in DB | |
| — | |
| — | |
| — | |
| — |
Tax History
| Year | Property Taxes |
|---|---|
| 2024 | $11,916 |
Contact Agent
Nearby Similar Homes
Nearby Sold Comparables
Contact Agent
Listing Provided By
Century 21 Pride Realty







