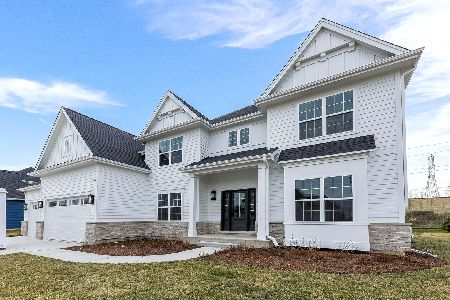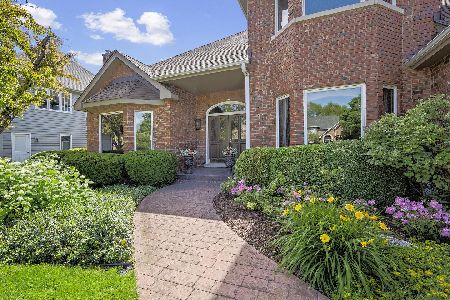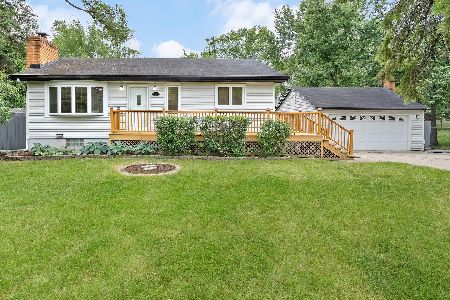8824 Lake Ridge Drive, Darien, Illinois 60561
$534,500
|
Sold
|
|
| Status: | Closed |
| Sqft: | 3,424 |
| Cost/Sqft: | $165 |
| Beds: | 5 |
| Baths: | 3 |
| Year Built: | 1989 |
| Property Taxes: | $13,041 |
| Days On Market: | 2440 |
| Lot Size: | 0,30 |
Description
Live in prestigious Carriage Hill! This 3400+ sf home has it ALL....center entry foyer w/hardwood floors, grand formals, wainscoting, detailed molding & trim thru/out! The open kitchen to family room floor plan is perfect for entertaining...featuring white cabinets, granite counters, custom back-splash, SS appliances & gleaming hardwood floors. Enjoy the outstanding view of this resort-like yard complete with heated in-ground pool, hot tub, beautiful gardens. A first floor home office or guest bedroom. Large first floor laundry room. Four spacious upper level bedrooms include a luxury master suite w/oversized bath....double vanity, whirlpool tub, separate shower & huge WIC. A full & finished LL offers a rec room, computer station area, pool-table game room w/bar plus large storage room & work shop! This home has been impeccably maintained with many upgrades (detailed list available), including New Roof! Desirable school district 63 & 86 - Hins South H.S.
Property Specifics
| Single Family | |
| — | |
| — | |
| 1989 | |
| Full | |
| — | |
| No | |
| 0.3 |
| Du Page | |
| Carriage Hill | |
| 0 / Not Applicable | |
| None | |
| Lake Michigan | |
| Public Sewer | |
| 10381020 | |
| 1005201012 |
Nearby Schools
| NAME: | DISTRICT: | DISTANCE: | |
|---|---|---|---|
|
Grade School
Concord Elementary School |
63 | — | |
|
Middle School
Cass Junior High School |
63 | Not in DB | |
|
High School
Hinsdale South High School |
86 | Not in DB | |
Property History
| DATE: | EVENT: | PRICE: | SOURCE: |
|---|---|---|---|
| 16 Aug, 2019 | Sold | $534,500 | MRED MLS |
| 26 Jun, 2019 | Under contract | $564,900 | MRED MLS |
| — | Last price change | $575,000 | MRED MLS |
| 15 May, 2019 | Listed for sale | $575,000 | MRED MLS |
Room Specifics
Total Bedrooms: 5
Bedrooms Above Ground: 5
Bedrooms Below Ground: 0
Dimensions: —
Floor Type: Carpet
Dimensions: —
Floor Type: Carpet
Dimensions: —
Floor Type: Carpet
Dimensions: —
Floor Type: —
Full Bathrooms: 3
Bathroom Amenities: Whirlpool,Separate Shower,Double Sink
Bathroom in Basement: 0
Rooms: Bedroom 5,Storage
Basement Description: Finished
Other Specifics
| 2 | |
| — | |
| Concrete | |
| Deck, Hot Tub, In Ground Pool, Storms/Screens | |
| — | |
| 80 X 160 | |
| — | |
| Full | |
| Vaulted/Cathedral Ceilings, Hot Tub, Hardwood Floors, First Floor Bedroom, First Floor Laundry, Walk-In Closet(s) | |
| Microwave, Dishwasher, Refrigerator, Washer, Dryer, Disposal, Stainless Steel Appliance(s), Cooktop, Built-In Oven | |
| Not in DB | |
| Street Lights, Street Paved | |
| — | |
| — | |
| Gas Log, Gas Starter |
Tax History
| Year | Property Taxes |
|---|---|
| 2019 | $13,041 |
Contact Agent
Nearby Similar Homes
Nearby Sold Comparables
Contact Agent
Listing Provided By
Coldwell Banker Residential









