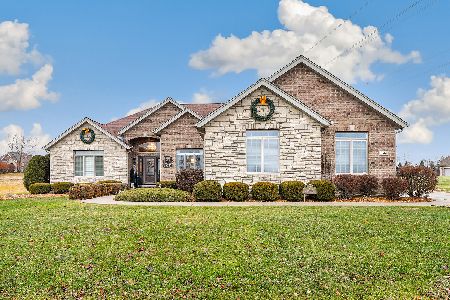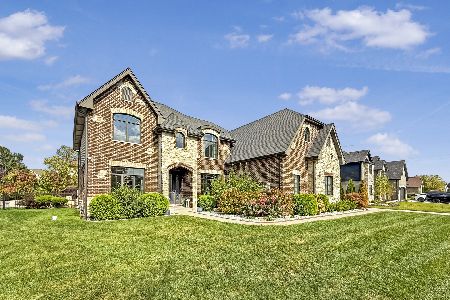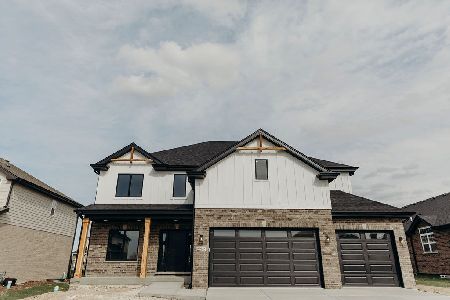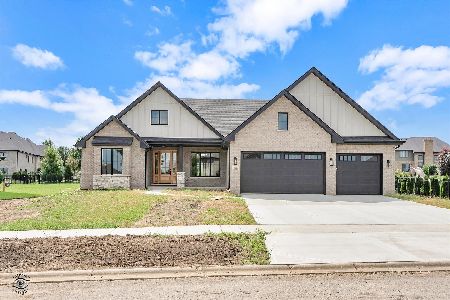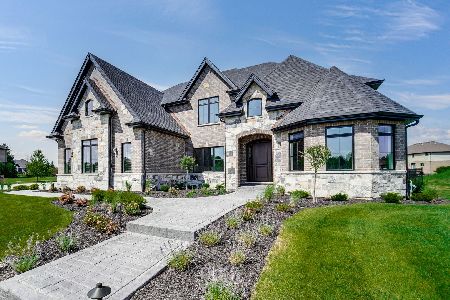8824 Port Washington Drive, Frankfort, Illinois 60423
$500,000
|
Sold
|
|
| Status: | Closed |
| Sqft: | 4,200 |
| Cost/Sqft: | $131 |
| Beds: | 4 |
| Baths: | 3 |
| Year Built: | 2006 |
| Property Taxes: | $16,302 |
| Days On Market: | 3613 |
| Lot Size: | 0,66 |
Description
Spacious all brick home with hardwood floors custom tile designed ceilings by Jacob da builder finished basement w/ sauna and steam room in ground pool built with pvc maintenance free gazebo and walk out deck plus a huge balcony from Master bedroom 2 huge closets in MB custom tile in garage This home has so many upgrades and is listed to sell quickly A rated school district it is a Must See!! Call for more details
Property Specifics
| Single Family | |
| — | |
| — | |
| 2006 | |
| Full | |
| — | |
| No | |
| 0.66 |
| Will | |
| — | |
| 250 / Annual | |
| None | |
| Public | |
| Public Sewer | |
| 09151344 | |
| 1909154040280000 |
Property History
| DATE: | EVENT: | PRICE: | SOURCE: |
|---|---|---|---|
| 30 Jan, 2009 | Sold | $360,000 | MRED MLS |
| 24 Dec, 2008 | Under contract | $379,900 | MRED MLS |
| — | Last price change | $450,000 | MRED MLS |
| 3 Dec, 2008 | Listed for sale | $450,000 | MRED MLS |
| 3 Aug, 2016 | Sold | $500,000 | MRED MLS |
| 27 May, 2016 | Under contract | $549,900 | MRED MLS |
| 29 Feb, 2016 | Listed for sale | $549,900 | MRED MLS |
Room Specifics
Total Bedrooms: 4
Bedrooms Above Ground: 4
Bedrooms Below Ground: 0
Dimensions: —
Floor Type: Carpet
Dimensions: —
Floor Type: Hardwood
Dimensions: —
Floor Type: Carpet
Full Bathrooms: 3
Bathroom Amenities: Separate Shower,Double Sink
Bathroom in Basement: 0
Rooms: Breakfast Room,Den,Foyer,Great Room
Basement Description: Finished
Other Specifics
| 3 | |
| Concrete Perimeter | |
| Brick | |
| — | |
| — | |
| 229 X 171 X 170 X 143 | |
| — | |
| Full | |
| Vaulted/Cathedral Ceilings, Skylight(s), Sauna/Steam Room, Bar-Dry, Hardwood Floors | |
| Double Oven, Microwave, Dishwasher, Refrigerator | |
| Not in DB | |
| — | |
| — | |
| — | |
| — |
Tax History
| Year | Property Taxes |
|---|---|
| 2009 | $11,296 |
| 2016 | $16,302 |
Contact Agent
Nearby Similar Homes
Nearby Sold Comparables
Contact Agent
Listing Provided By
Baird & Warner

