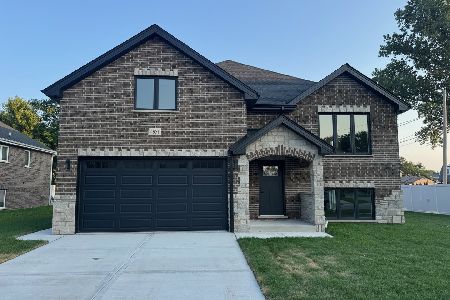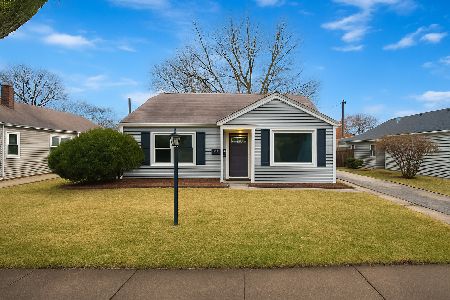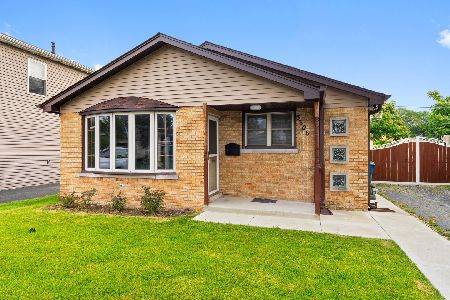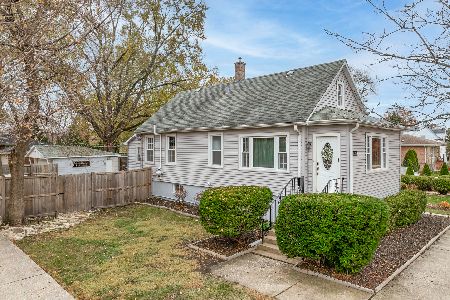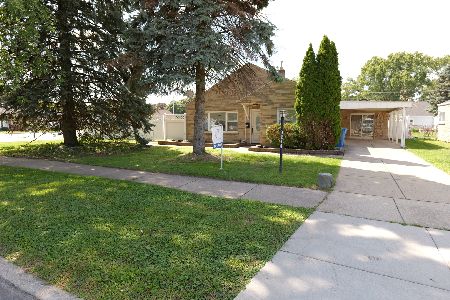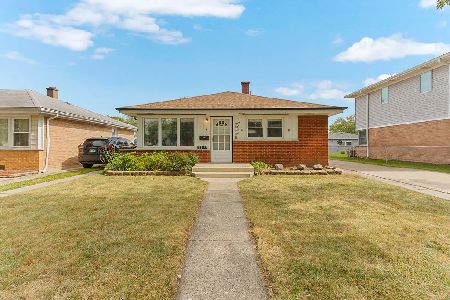8825 50th Avenue, Oak Lawn, Illinois 60453
$251,500
|
Sold
|
|
| Status: | Closed |
| Sqft: | 0 |
| Cost/Sqft: | — |
| Beds: | 3 |
| Baths: | 2 |
| Year Built: | 1964 |
| Property Taxes: | $5,465 |
| Days On Market: | 2472 |
| Lot Size: | 0,08 |
Description
Beautiful 4 bedroom/2 bathroom raised ranch ready for it's new owner! This home has been well maintained over the years with some upgrades along the way! The furnace and A/C have been replaced in the last few years. The roof was replaced in 2012. 3 bedrooms on the main floor and 1 bedroom in the basement. Full bathroom on each level. Main floor bathroom has walk in shower and a whirlpool tub. Hardwood floors through most of the main floor. Maple cabinets, stone counters, stainless steel appliances and ceramic tiles just start to describe the kitchen. Finished basement with wet bar ready for entertaining/office space and room for storage. Nice size yard with a 2 1/2 car brick garage. This is the house you have been waiting for!
Property Specifics
| Single Family | |
| — | |
| Ranch | |
| 1964 | |
| Full | |
| — | |
| No | |
| 0.08 |
| Cook | |
| — | |
| 0 / Not Applicable | |
| None | |
| Lake Michigan,Public | |
| Public Sewer | |
| 10327093 | |
| 24042040140000 |
Nearby Schools
| NAME: | DISTRICT: | DISTANCE: | |
|---|---|---|---|
|
Grade School
J Covington Elementary School |
123 | — | |
|
Middle School
Oak Lawn-hometown Middle School |
123 | Not in DB | |
|
High School
Oak Lawn Comm High School |
229 | Not in DB | |
Property History
| DATE: | EVENT: | PRICE: | SOURCE: |
|---|---|---|---|
| 16 Jun, 2010 | Sold | $230,000 | MRED MLS |
| 20 Apr, 2010 | Under contract | $234,900 | MRED MLS |
| — | Last price change | $249,900 | MRED MLS |
| 27 Mar, 2010 | Listed for sale | $249,900 | MRED MLS |
| 24 Jun, 2019 | Sold | $251,500 | MRED MLS |
| 23 Apr, 2019 | Under contract | $255,000 | MRED MLS |
| 10 Apr, 2019 | Listed for sale | $255,000 | MRED MLS |
Room Specifics
Total Bedrooms: 4
Bedrooms Above Ground: 3
Bedrooms Below Ground: 1
Dimensions: —
Floor Type: Hardwood
Dimensions: —
Floor Type: Hardwood
Dimensions: —
Floor Type: Vinyl
Full Bathrooms: 2
Bathroom Amenities: Whirlpool,Separate Shower
Bathroom in Basement: 1
Rooms: Storage
Basement Description: Finished
Other Specifics
| 2.5 | |
| Concrete Perimeter | |
| Concrete,Side Drive | |
| Patio | |
| Fenced Yard | |
| 50 X 125 | |
| Unfinished | |
| None | |
| Bar-Wet, Hardwood Floors, Heated Floors | |
| Range, Dishwasher, Refrigerator, Washer, Dryer, Stainless Steel Appliance(s), Range Hood | |
| Not in DB | |
| Sidewalks, Street Lights, Street Paved | |
| — | |
| — | |
| — |
Tax History
| Year | Property Taxes |
|---|---|
| 2010 | $3,500 |
| 2019 | $5,465 |
Contact Agent
Nearby Similar Homes
Nearby Sold Comparables
Contact Agent
Listing Provided By
Baird & Warner

