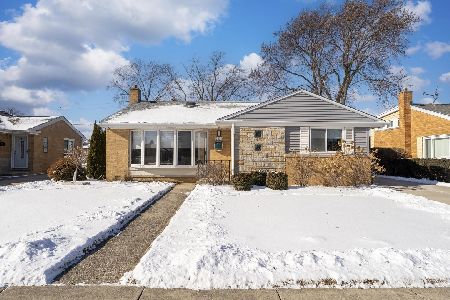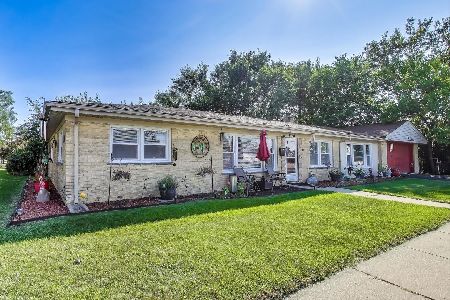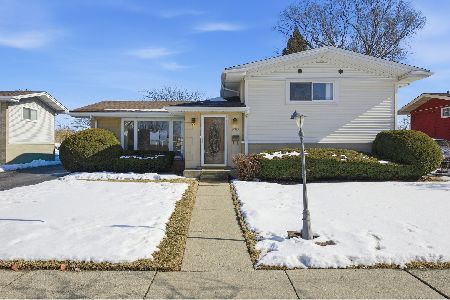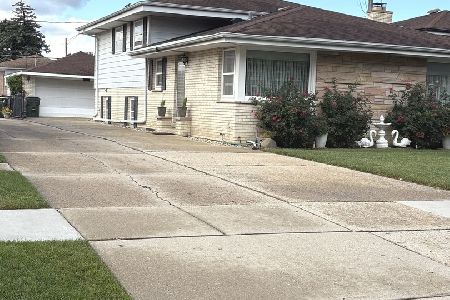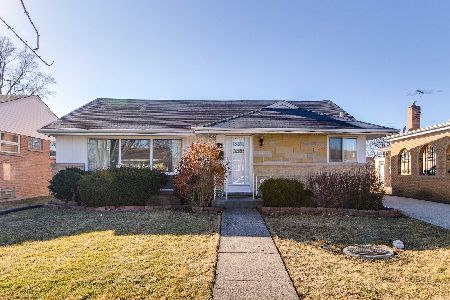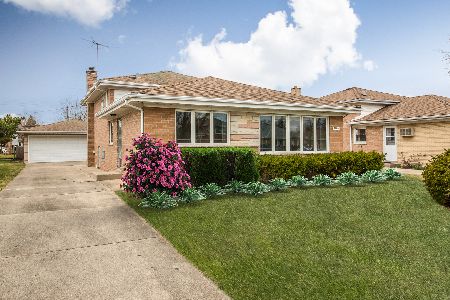8825 Oleander Avenue, Morton Grove, Illinois 60053
$316,000
|
Sold
|
|
| Status: | Closed |
| Sqft: | 1,235 |
| Cost/Sqft: | $255 |
| Beds: | 3 |
| Baths: | 2 |
| Year Built: | 1962 |
| Property Taxes: | $6,637 |
| Days On Market: | 2857 |
| Lot Size: | 0,14 |
Description
Your home search is over! You will appreciate this move-in condition home maintained by original owners. The sharp brick exterior has a beautiful bay window and welcoming porch entry. As you enter the foyer, you can hang up your coat in the closet. The spacious living room has gleaming hardwood floors and upgraded windows to open for fresh Spring air. The kitchen offers a breakfast area, plenty of cabinets, white appliances, pull out cutting board, and wood laminate flooring. The stairs lead to a freshly painted hallway with a linen closet, additional storage area, and freshly painted full bath. The bedrooms show off the hardwood floors and good sized closets. The lower level recreation room is freshly painted, has a crawl space for storage , large utility room with full sized washer and dryer. The water heater was repalced in 2016. The updated full bath has a shower. The home offers a nice yard, detached garage with storage, long driveway, and convenient location.
Property Specifics
| Single Family | |
| — | |
| Tri-Level | |
| 1962 | |
| Partial,English | |
| SPLIT | |
| No | |
| 0.14 |
| Cook | |
| — | |
| 0 / Not Applicable | |
| None | |
| Lake Michigan | |
| Public Sewer | |
| 09923322 | |
| 09134290050000 |
Nearby Schools
| NAME: | DISTRICT: | DISTANCE: | |
|---|---|---|---|
|
Grade School
Melzer School |
63 | — | |
|
Middle School
Gemini Junior High School |
63 | Not in DB | |
|
High School
Maine East High School |
207 | Not in DB | |
Property History
| DATE: | EVENT: | PRICE: | SOURCE: |
|---|---|---|---|
| 8 Jun, 2018 | Sold | $316,000 | MRED MLS |
| 7 May, 2018 | Under contract | $315,000 | MRED MLS |
| 4 May, 2018 | Listed for sale | $315,000 | MRED MLS |
Room Specifics
Total Bedrooms: 3
Bedrooms Above Ground: 3
Bedrooms Below Ground: 0
Dimensions: —
Floor Type: Hardwood
Dimensions: —
Floor Type: Hardwood
Full Bathrooms: 2
Bathroom Amenities: —
Bathroom in Basement: 1
Rooms: No additional rooms
Basement Description: Partially Finished,Crawl
Other Specifics
| 1 | |
| — | |
| — | |
| Patio | |
| — | |
| 50 X 125 | |
| — | |
| None | |
| Vaulted/Cathedral Ceilings, Hardwood Floors, Wood Laminate Floors | |
| Range, Microwave, Dishwasher, Refrigerator, Washer, Dryer, Disposal | |
| Not in DB | |
| — | |
| — | |
| — | |
| — |
Tax History
| Year | Property Taxes |
|---|---|
| 2018 | $6,637 |
Contact Agent
Nearby Similar Homes
Nearby Sold Comparables
Contact Agent
Listing Provided By
RE/MAX Suburban

