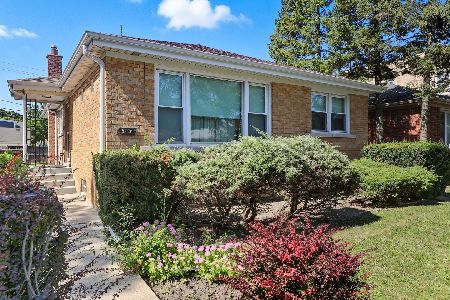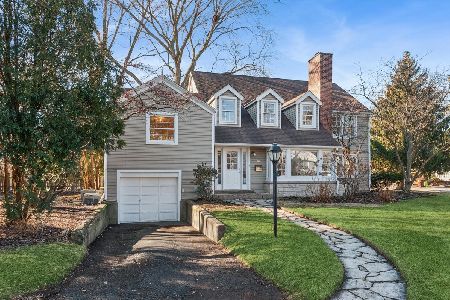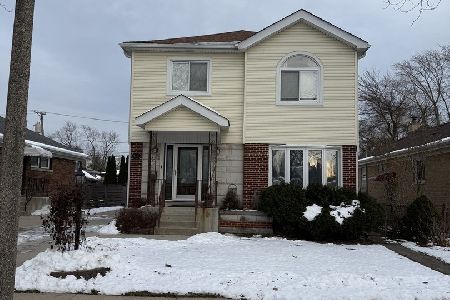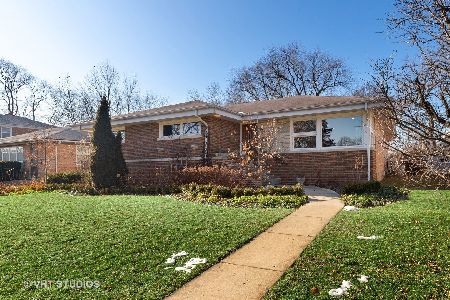8826 Lincolnwood Drive, Evanston, Illinois 60203
$300,000
|
Sold
|
|
| Status: | Closed |
| Sqft: | 2,174 |
| Cost/Sqft: | $147 |
| Beds: | 3 |
| Baths: | 2 |
| Year Built: | 1953 |
| Property Taxes: | $8,023 |
| Days On Market: | 4992 |
| Lot Size: | 0,00 |
Description
Newly remodeled brick ranch in convenient Evanston/Skokie location and Evanston School District. This home has a large LR/DR combo, 3 bedrooms and 2 baths. Newer eat in kitchen w/ birch cabinets, SS appliances, granite counters and opens to large family room w/ fireplace. Family room overlooks large yard, deck and patio. In addition there is a rec room in the lower level. Estate Sale. Sold "As Is, Where Is".
Property Specifics
| Single Family | |
| — | |
| Ranch | |
| 1953 | |
| Partial | |
| — | |
| No | |
| — |
| Cook | |
| — | |
| 0 / Not Applicable | |
| None | |
| Lake Michigan | |
| Public Sewer | |
| 08068081 | |
| 10144210230000 |
Nearby Schools
| NAME: | DISTRICT: | DISTANCE: | |
|---|---|---|---|
|
Grade School
Walker Elementary School |
65 | — | |
|
Middle School
Chute Middle School |
65 | Not in DB | |
|
High School
Evanston Twp High School |
202 | Not in DB | |
Property History
| DATE: | EVENT: | PRICE: | SOURCE: |
|---|---|---|---|
| 2 Apr, 2010 | Sold | $350,000 | MRED MLS |
| 18 Feb, 2010 | Under contract | $375,000 | MRED MLS |
| — | Last price change | $385,000 | MRED MLS |
| 7 Aug, 2009 | Listed for sale | $450,000 | MRED MLS |
| 31 Oct, 2012 | Sold | $300,000 | MRED MLS |
| 14 Sep, 2012 | Under contract | $319,000 | MRED MLS |
| — | Last price change | $349,000 | MRED MLS |
| 15 May, 2012 | Listed for sale | $349,000 | MRED MLS |
| 13 Feb, 2014 | Sold | $428,000 | MRED MLS |
| 17 Jan, 2014 | Under contract | $439,000 | MRED MLS |
| — | Last price change | $449,000 | MRED MLS |
| 30 Oct, 2013 | Listed for sale | $449,000 | MRED MLS |
| 16 Mar, 2020 | Sold | $491,850 | MRED MLS |
| 22 Jan, 2020 | Under contract | $494,000 | MRED MLS |
| 20 Jan, 2020 | Listed for sale | $494,000 | MRED MLS |
Room Specifics
Total Bedrooms: 3
Bedrooms Above Ground: 3
Bedrooms Below Ground: 0
Dimensions: —
Floor Type: Hardwood
Dimensions: —
Floor Type: Hardwood
Full Bathrooms: 2
Bathroom Amenities: —
Bathroom in Basement: 0
Rooms: Mud Room,Recreation Room
Basement Description: Partially Finished
Other Specifics
| — | |
| Concrete Perimeter | |
| — | |
| Deck, Patio | |
| — | |
| 60 X 177 | |
| — | |
| Full | |
| — | |
| Range, Microwave, Dishwasher, Refrigerator, Washer, Dryer, Disposal | |
| Not in DB | |
| Sidewalks, Street Lights, Street Paved | |
| — | |
| — | |
| Wood Burning, Gas Log |
Tax History
| Year | Property Taxes |
|---|---|
| 2010 | $8,658 |
| 2012 | $8,023 |
| 2020 | $9,506 |
Contact Agent
Nearby Similar Homes
Nearby Sold Comparables
Contact Agent
Listing Provided By
Wesley Realty Group










