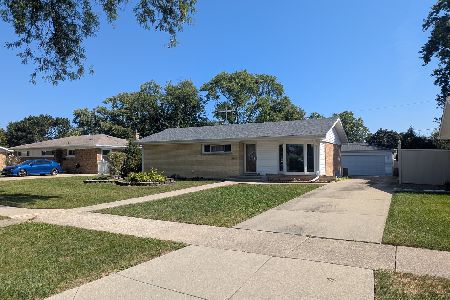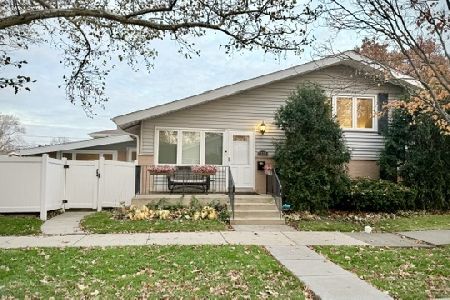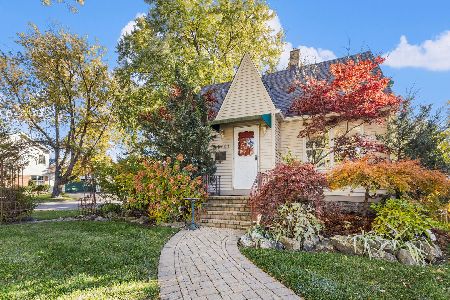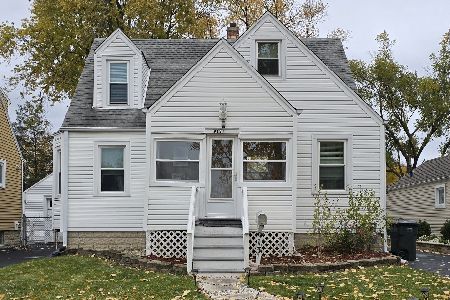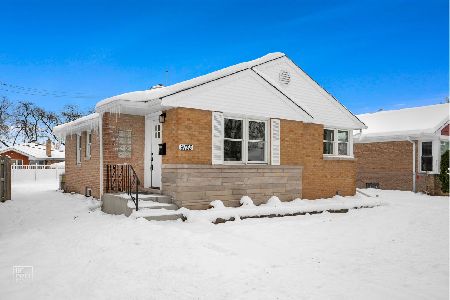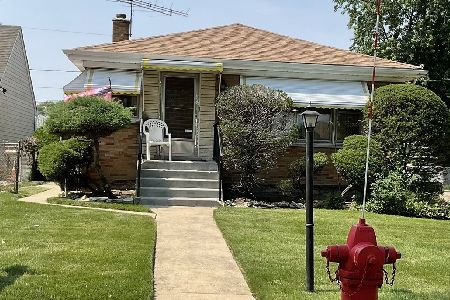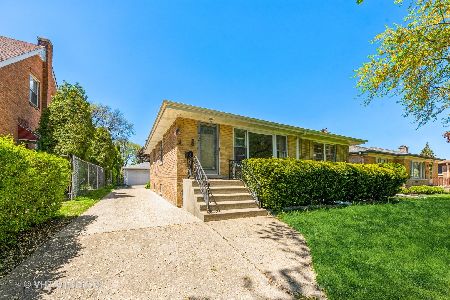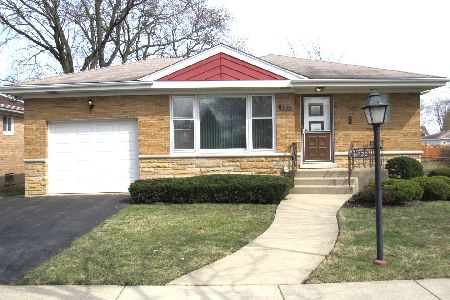8826 Sayre Avenue, Morton Grove, Illinois 60053
$460,000
|
Sold
|
|
| Status: | Closed |
| Sqft: | 2,400 |
| Cost/Sqft: | $195 |
| Beds: | 4 |
| Baths: | 2 |
| Year Built: | 1936 |
| Property Taxes: | $7,145 |
| Days On Market: | 3118 |
| Lot Size: | 0,00 |
Description
Welcome to this spacious home in Morton Grove's sought after school districts. As you enter the home you will notice the gorgeous wood beams and hardwood floors in the open concept Living Room that flows into the formal Dining Room. Designed with ease in mind the open plan continues through the eat-in area & island kitchen that travel out to the deck. The first floor also offers a convenient Bedroom, full bath & mudroom. The second level was remodeled to include 2 generous bedrooms plus a spacious sun-filled master bedroom complete with a 10x4 WIC & private 18x7 balcony. This levels luxurious bath is shared with the Master & offers a jacuzzi tub, separate shower & double vanity. The attic was roughed in to accommodate a second 24x18 Master Suite should you like or makes an amazing storage space. The lower level has a recreation room & tv area in addition to your laundry & utility room. The outside does not disappoint with a detached 2 car garage, 35x14 covered concrete patio & yard.
Property Specifics
| Single Family | |
| — | |
| — | |
| 1936 | |
| Full | |
| — | |
| No | |
| — |
| Cook | |
| — | |
| 0 / Not Applicable | |
| None | |
| Public | |
| Public Sewer | |
| 09645854 | |
| 10183190390000 |
Nearby Schools
| NAME: | DISTRICT: | DISTANCE: | |
|---|---|---|---|
|
Grade School
Hynes Elementary School |
67 | — | |
|
Middle School
Golf Middle School |
67 | Not in DB | |
|
High School
Niles North High School |
219 | Not in DB | |
Property History
| DATE: | EVENT: | PRICE: | SOURCE: |
|---|---|---|---|
| 18 May, 2018 | Sold | $460,000 | MRED MLS |
| 18 Mar, 2018 | Under contract | $467,000 | MRED MLS |
| — | Last price change | $479,000 | MRED MLS |
| 2 Jun, 2017 | Listed for sale | $490,000 | MRED MLS |
Room Specifics
Total Bedrooms: 4
Bedrooms Above Ground: 4
Bedrooms Below Ground: 0
Dimensions: —
Floor Type: Hardwood
Dimensions: —
Floor Type: Hardwood
Dimensions: —
Floor Type: Hardwood
Full Bathrooms: 2
Bathroom Amenities: Whirlpool,Separate Shower,Double Sink,Full Body Spray Shower
Bathroom in Basement: 0
Rooms: Attic,Balcony/Porch/Lanai,Deck,Eating Area,Great Room,Mud Room,Recreation Room,Utility Room-Lower Level
Basement Description: Finished
Other Specifics
| 2 | |
| — | |
| Concrete | |
| Balcony, Deck, Patio | |
| — | |
| 60X129 | |
| Dormer,Full,Pull Down Stair,Unfinished | |
| Full | |
| Hardwood Floors, First Floor Bedroom, First Floor Full Bath | |
| Range, Microwave, Dishwasher, Refrigerator, Washer, Dryer, Disposal | |
| Not in DB | |
| — | |
| — | |
| — | |
| — |
Tax History
| Year | Property Taxes |
|---|---|
| 2018 | $7,145 |
Contact Agent
Nearby Similar Homes
Nearby Sold Comparables
Contact Agent
Listing Provided By
@properties

