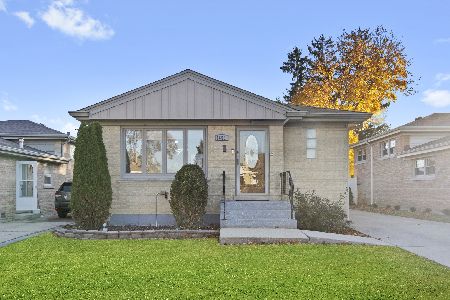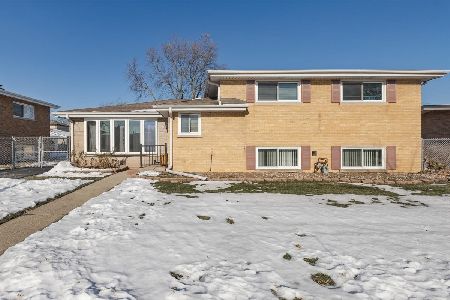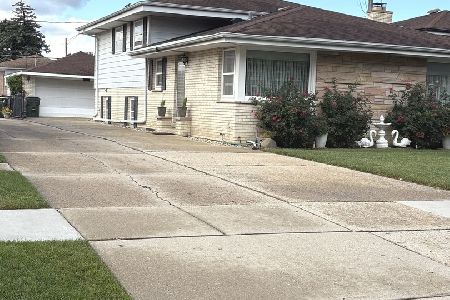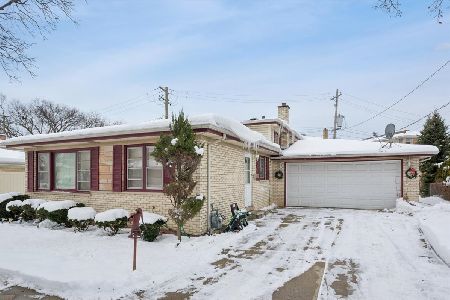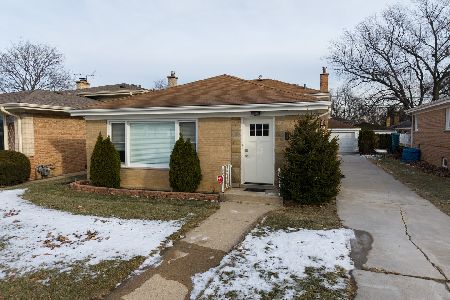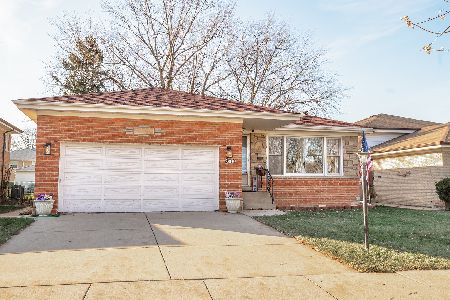8828 Ozark Avenue, Morton Grove, Illinois 60053
$470,000
|
Sold
|
|
| Status: | Closed |
| Sqft: | 2,525 |
| Cost/Sqft: | $178 |
| Beds: | 4 |
| Baths: | 2 |
| Year Built: | 1964 |
| Property Taxes: | $7,455 |
| Days On Market: | 503 |
| Lot Size: | 0,00 |
Description
This Lovely 4-bedroom 2-bath home in Morton Grove offers 4 levels of approx 2,525 square feet of functional space, featuring a finished sub-basement. The main entertaining area has an open layout that allows abundant natural light from southern and eastern exposures. Beautiful red oak hardwood floors add warmth and elegance to the upper floors. Updated kitchen is generously sized and well-equipped, boasting custom cabinetry and granite countertops that provide plenty of storage and preparation space. The bathrooms have also been updated featuring modern tile finishes and fixtures. Spacious yard perfect for gatherings and barbecues, offering plenty of lawn for outdoor activities. Extra-long concrete driveway ensures convenient parking for guests, adding to the home's accessibility. Additionally, the property is very close to Nelson Elementary School and Notre Dame College Preparatory, restaurants, shopping and recreation, making it an ideal location. The well-maintained exterior and landscaping create a welcoming and cared-for atmosphere. Overall, this house is meticulously maintained and neutrally decorated in the best of tastes providing a comfortable, practical and versatile living experience, complemented by its thoughtful design and well-maintained features. WELCOME HOME!
Property Specifics
| Single Family | |
| — | |
| — | |
| 1964 | |
| — | |
| — | |
| No | |
| — |
| Cook | |
| — | |
| — / Not Applicable | |
| — | |
| — | |
| — | |
| 12160554 | |
| 09133280170000 |
Nearby Schools
| NAME: | DISTRICT: | DISTANCE: | |
|---|---|---|---|
|
Grade School
Nelson Elementary School |
63 | — | |
|
Middle School
Gemini Junior High School |
63 | Not in DB | |
|
High School
Maine East High School |
207 | Not in DB | |
Property History
| DATE: | EVENT: | PRICE: | SOURCE: |
|---|---|---|---|
| 14 Nov, 2024 | Sold | $470,000 | MRED MLS |
| 18 Sep, 2024 | Under contract | $449,900 | MRED MLS |
| 12 Sep, 2024 | Listed for sale | $449,900 | MRED MLS |
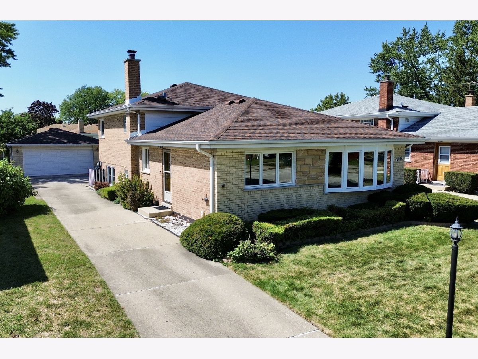
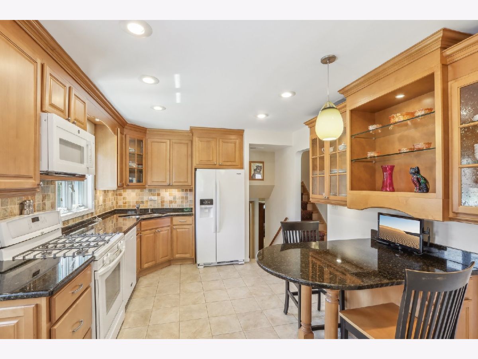
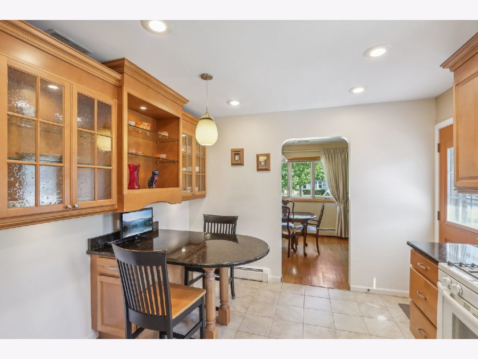
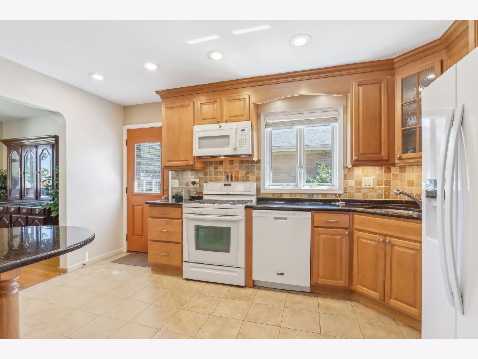
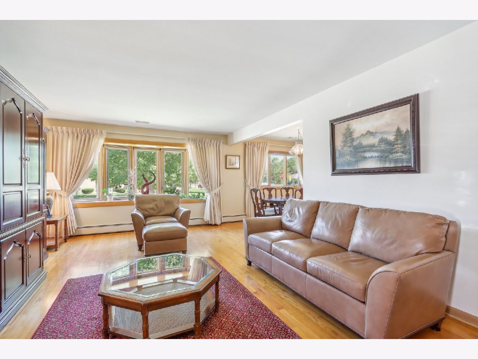
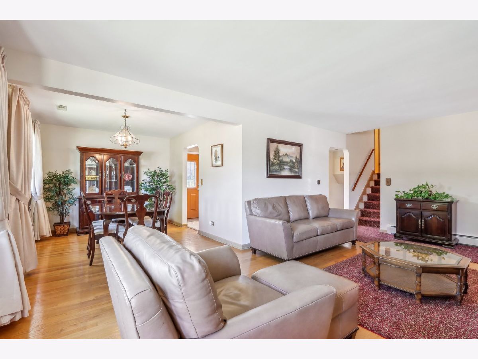
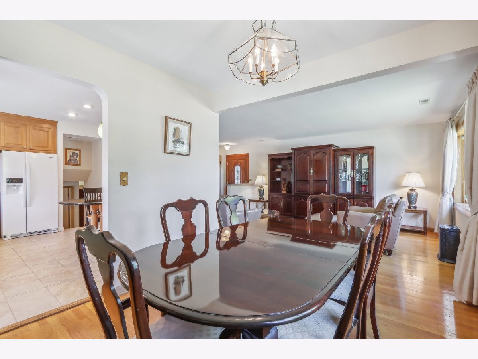
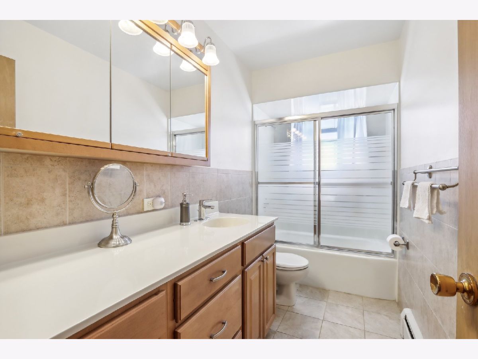
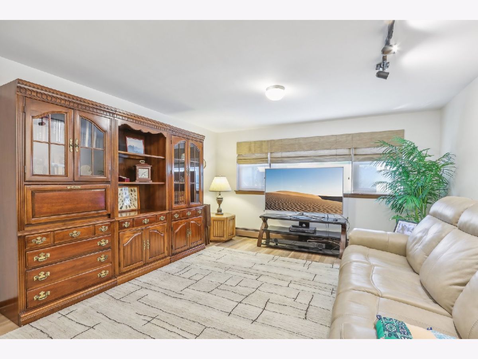
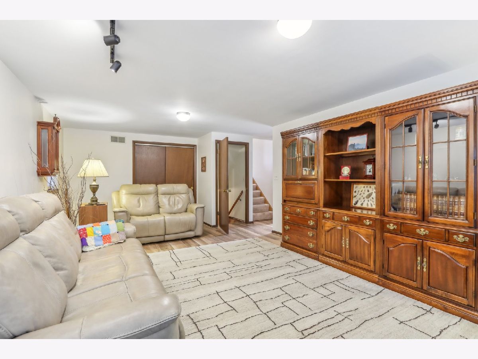
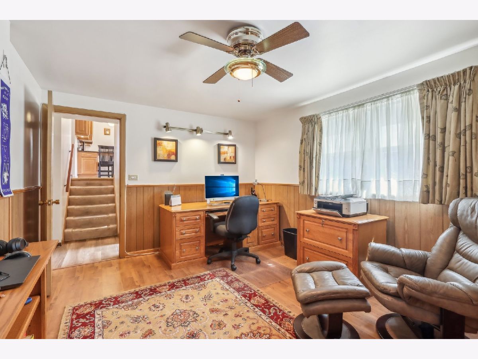
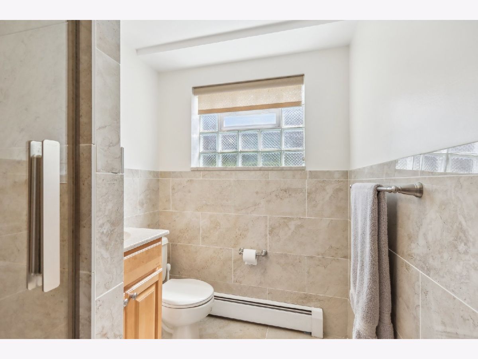
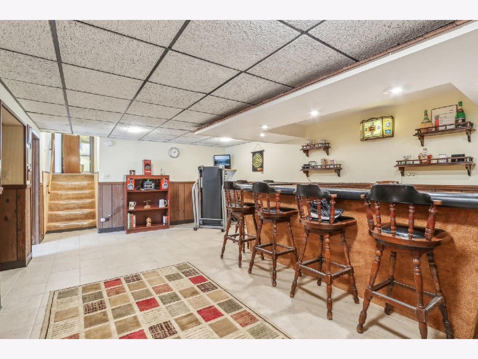
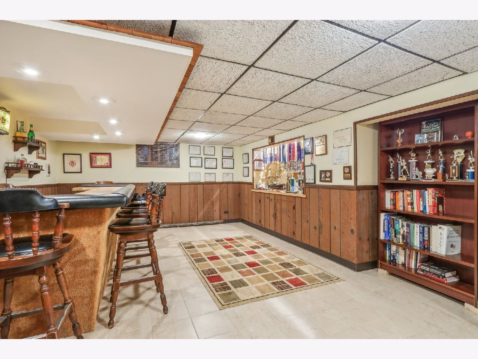
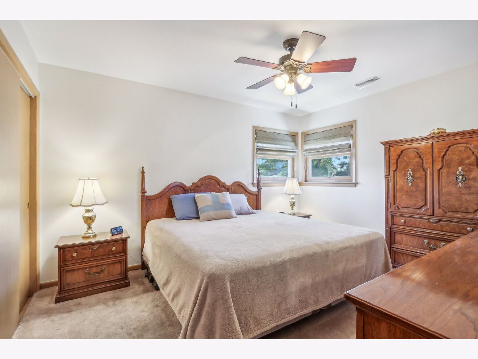
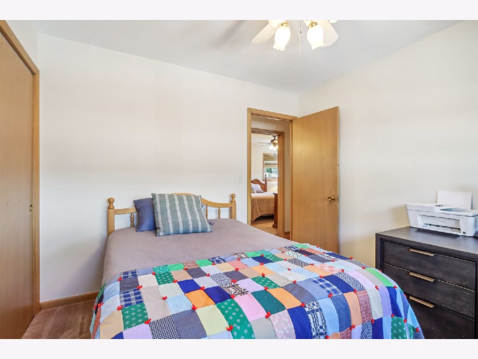
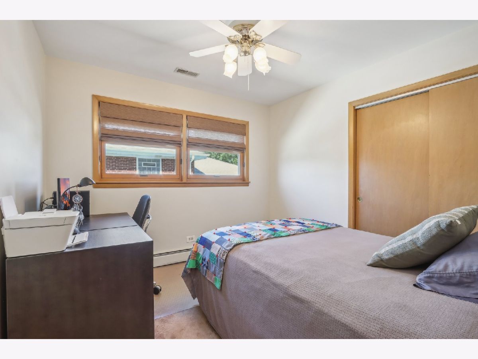
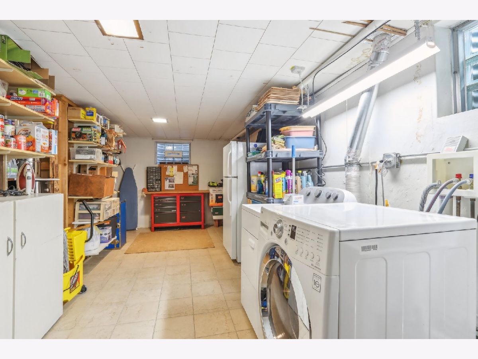
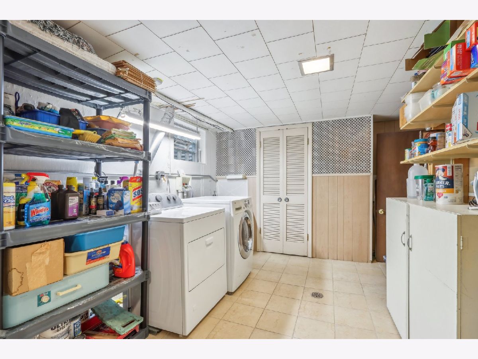
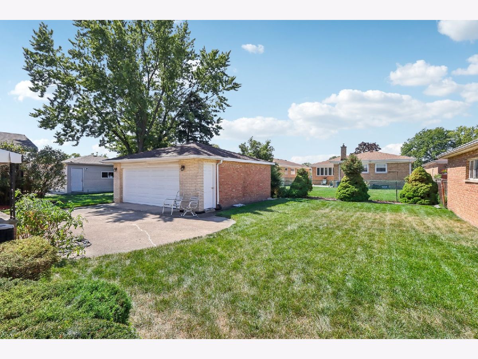
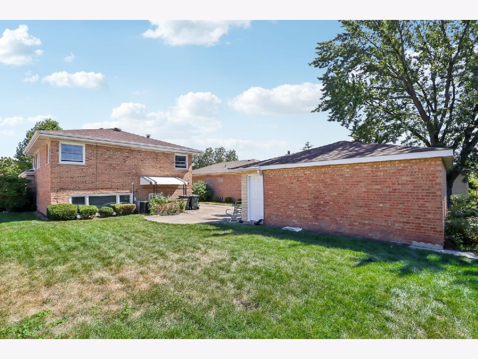
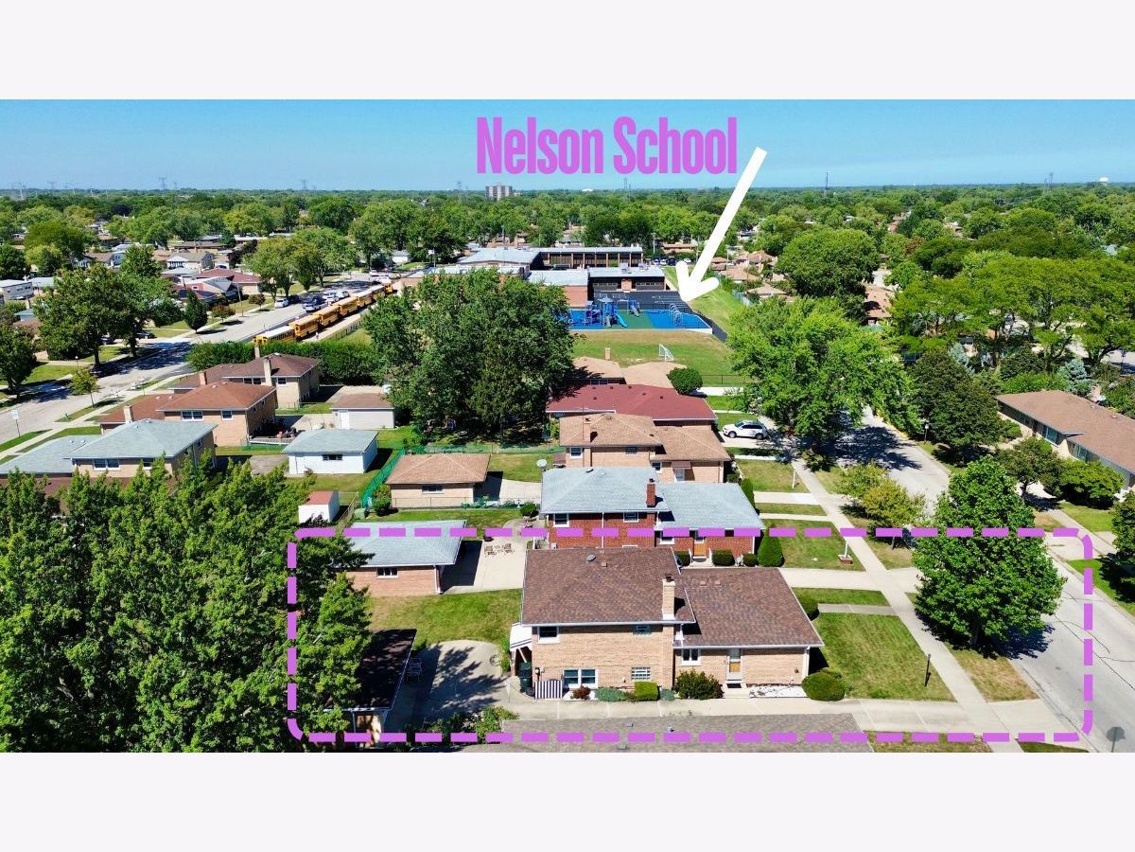
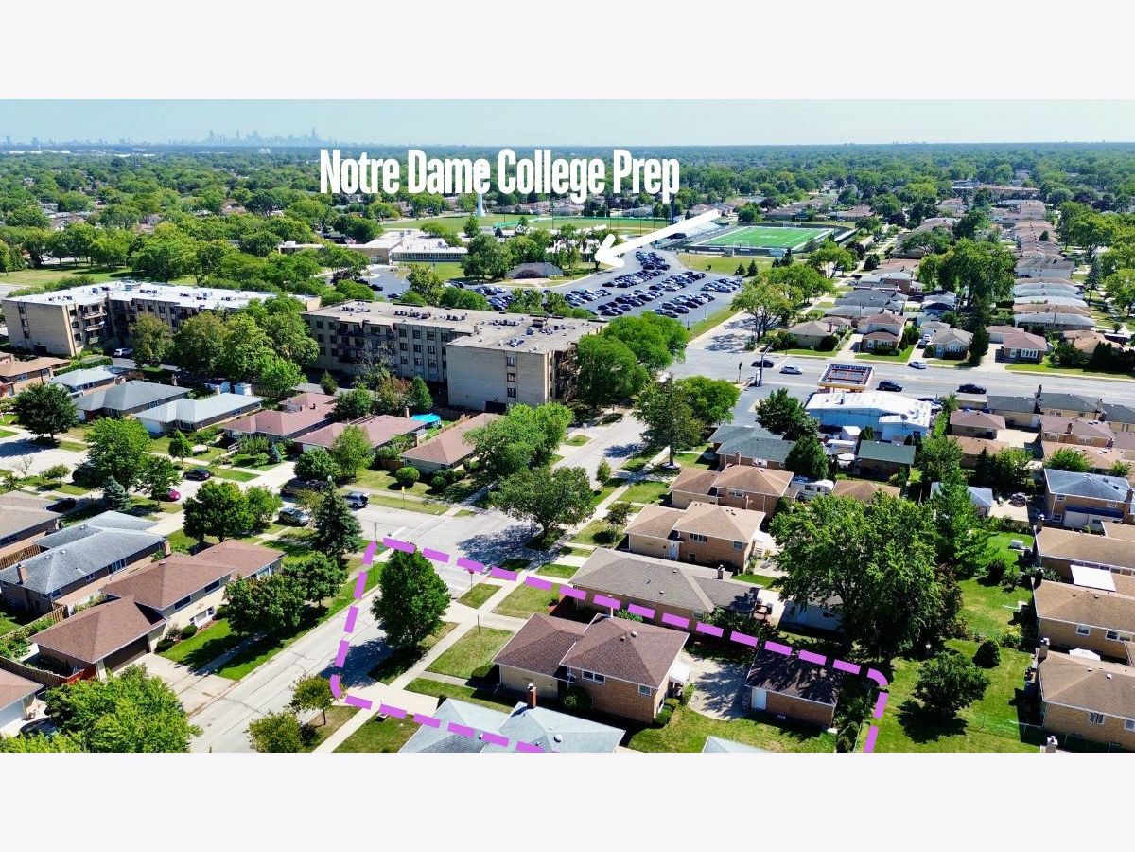
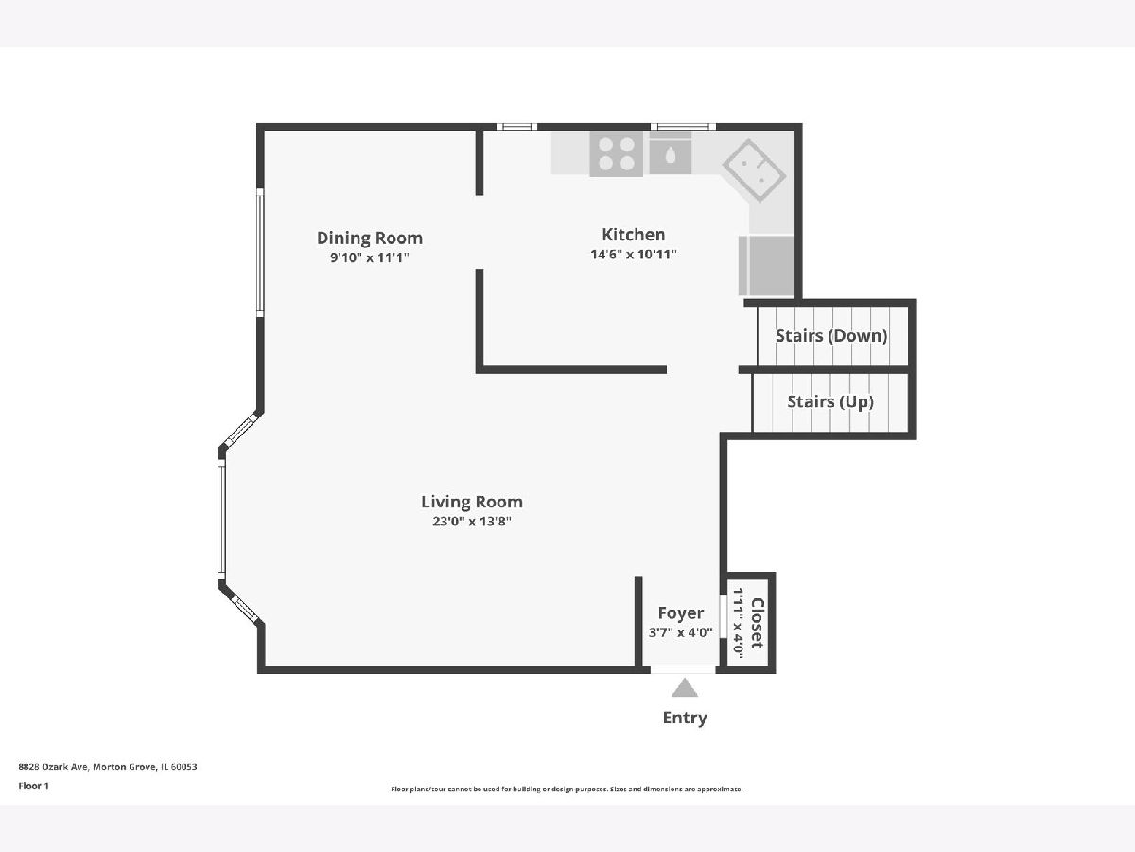
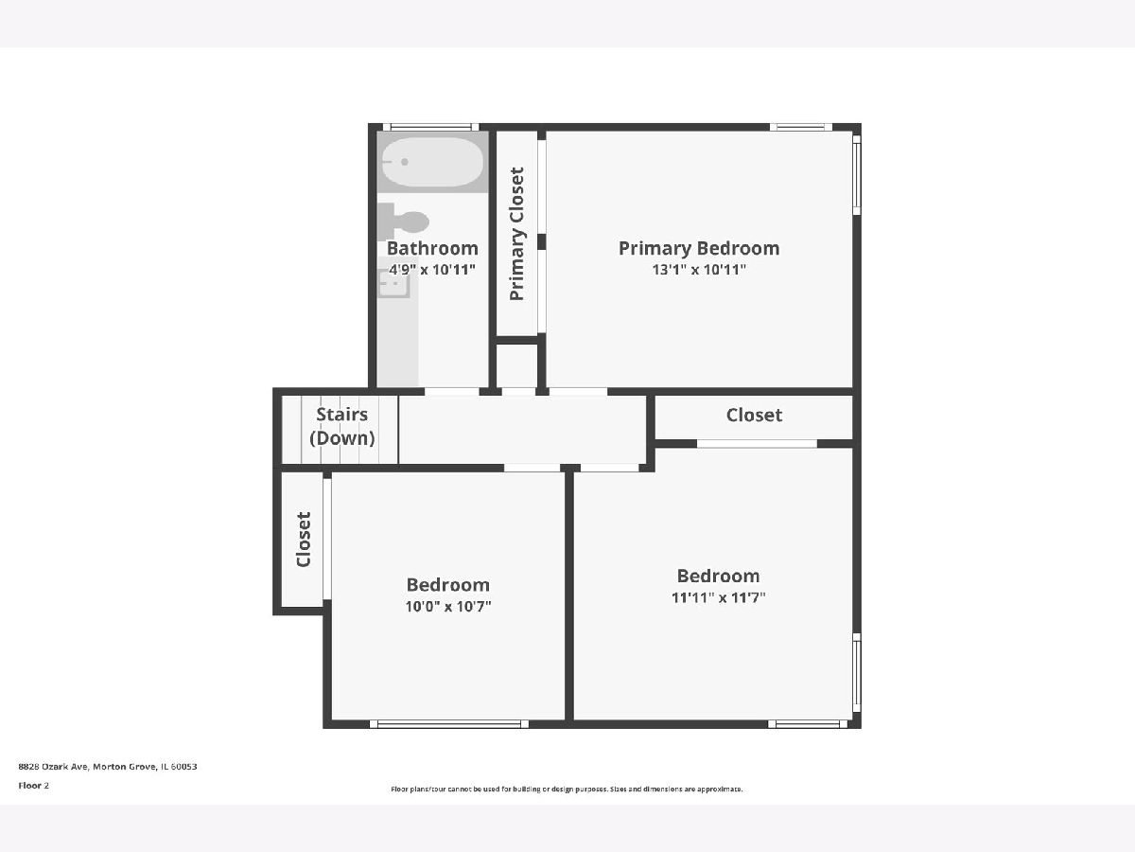
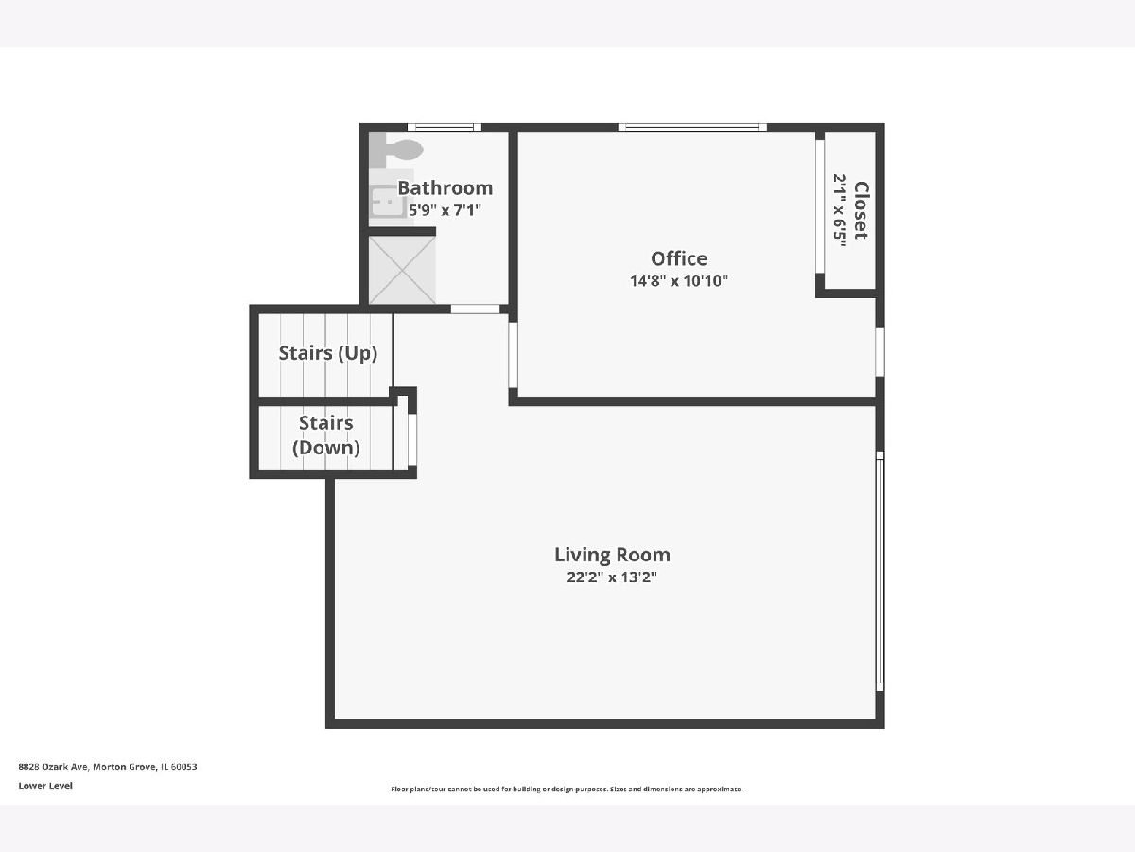
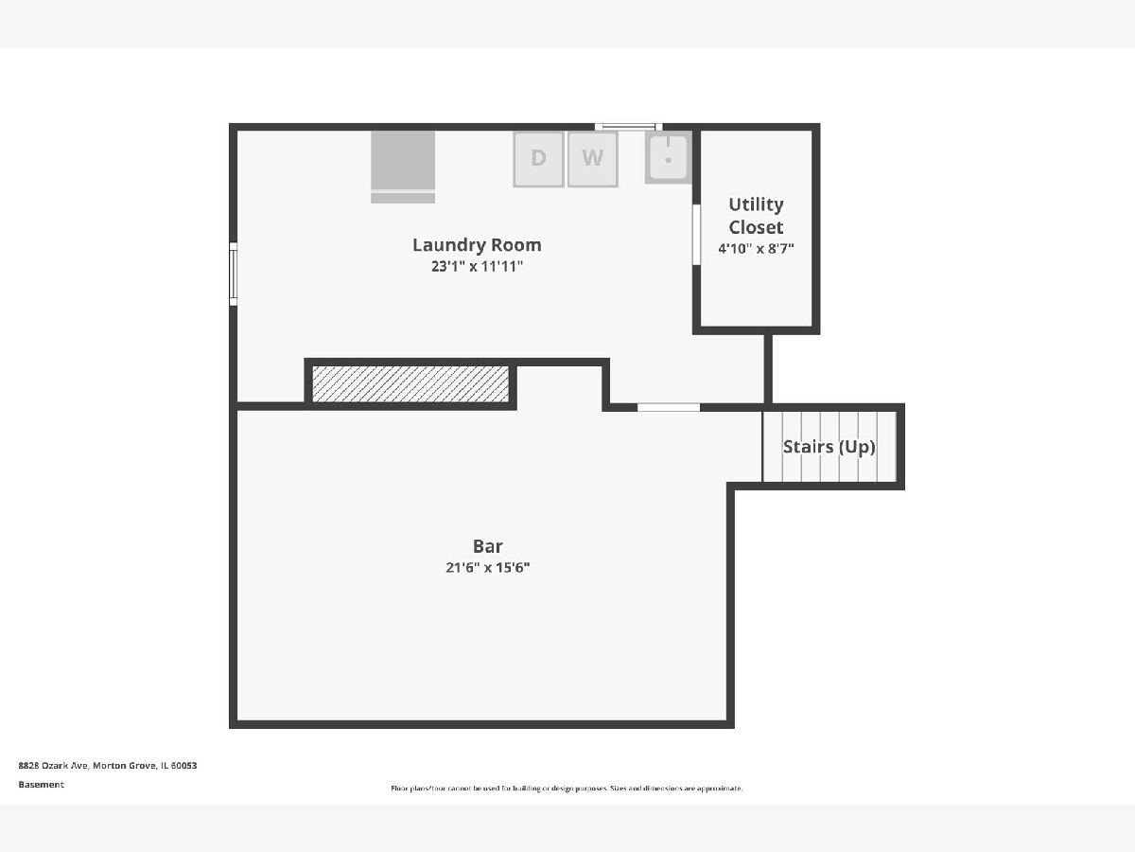
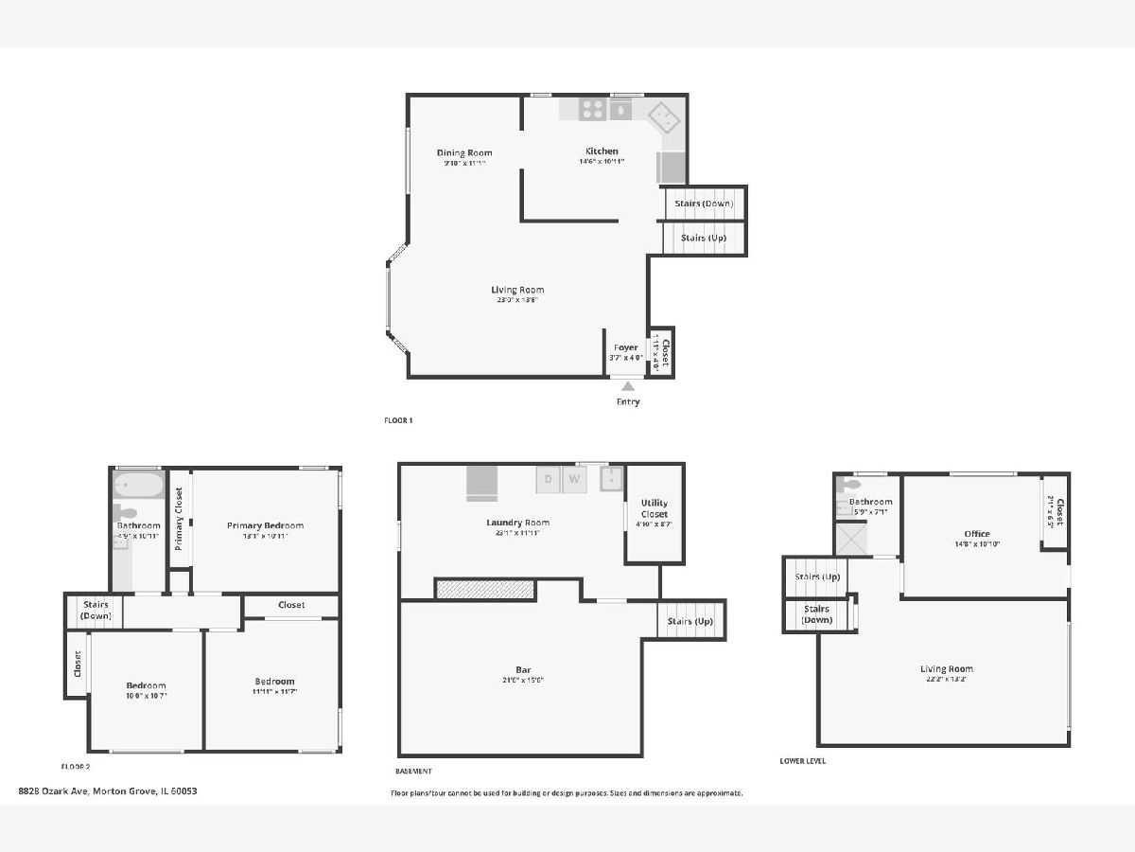
Room Specifics
Total Bedrooms: 4
Bedrooms Above Ground: 4
Bedrooms Below Ground: 0
Dimensions: —
Floor Type: —
Dimensions: —
Floor Type: —
Dimensions: —
Floor Type: —
Full Bathrooms: 2
Bathroom Amenities: Double Sink
Bathroom in Basement: 1
Rooms: —
Basement Description: Finished
Other Specifics
| 2.5 | |
| — | |
| Concrete | |
| — | |
| — | |
| 51 X 125 | |
| — | |
| — | |
| — | |
| — | |
| Not in DB | |
| — | |
| — | |
| — | |
| — |
Tax History
| Year | Property Taxes |
|---|---|
| 2024 | $7,455 |
Contact Agent
Nearby Similar Homes
Nearby Sold Comparables
Contact Agent
Listing Provided By
Coldwell Banker Realty

