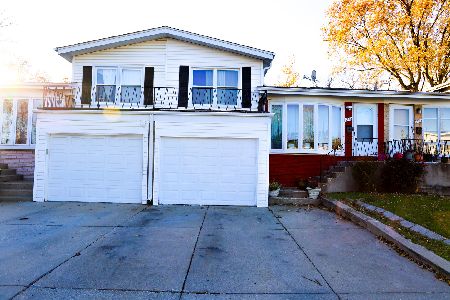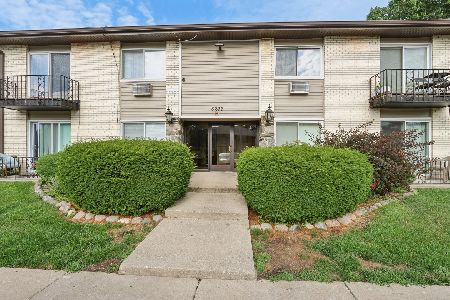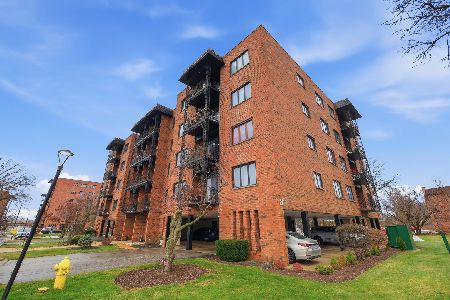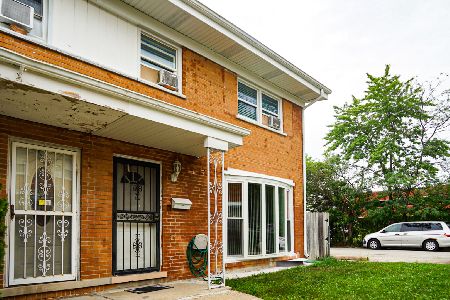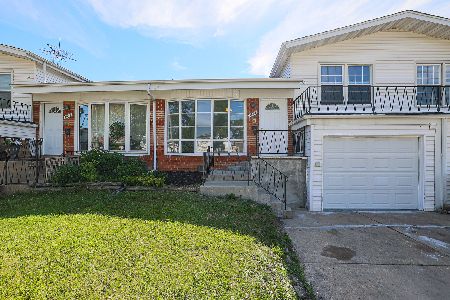8829 Robin Drive, Des Plaines, Illinois 60016
$260,000
|
Sold
|
|
| Status: | Closed |
| Sqft: | 2,000 |
| Cost/Sqft: | $124 |
| Beds: | 3 |
| Baths: | 3 |
| Year Built: | 1963 |
| Property Taxes: | $4,515 |
| Days On Market: | 1025 |
| Lot Size: | 0,00 |
Description
Updated brick freshly painted town home with 4 bedrooms, 2.5 baths with NO ASSOCIATION FEE in Main East High School district! Spacious formal living room welcomes you as you enter, featuring gleaming hardwood floors, recessed lighting and a large window letting natural light flow throughout. Kitchen offers granite counter tops, dark wood cabinets, stainless steel appliances, tile backsplash and eating area/dining room with exterior access through the sliding glass door. Three large bedrooms, two with vaulted ceiling, and full bathroom adorn the second level. Basement presents a family room/office, laundry room (with an included two year old washer/dryer) and large bedroom with ensuite bathroom. Fully fenced backyard provides a patio and open landscaped area. New roof in 2021. Nice walk to a beautiful pond and to Maine High School fields. Close proximity to I-294, Golf Mills Shopping Center, Park Ridge Country Club and plenty of restaurants! Start enjoying this home today!
Property Specifics
| Condos/Townhomes | |
| 2 | |
| — | |
| 1963 | |
| — | |
| — | |
| No | |
| — |
| Cook | |
| — | |
| 0 / Not Applicable | |
| — | |
| — | |
| — | |
| 11747080 | |
| 09154130320000 |
Nearby Schools
| NAME: | DISTRICT: | DISTANCE: | |
|---|---|---|---|
|
Grade School
Stevenson School |
63 | — | |
|
Middle School
Gemini Junior High School |
63 | Not in DB | |
|
High School
Maine East High School |
207 | Not in DB | |
Property History
| DATE: | EVENT: | PRICE: | SOURCE: |
|---|---|---|---|
| 28 Dec, 2017 | Sold | $121,000 | MRED MLS |
| 14 Sep, 2017 | Under contract | $140,000 | MRED MLS |
| — | Last price change | $179,000 | MRED MLS |
| 11 Jul, 2017 | Listed for sale | $190,000 | MRED MLS |
| 2 Jan, 2019 | Sold | $189,900 | MRED MLS |
| 8 Nov, 2018 | Under contract | $189,900 | MRED MLS |
| 15 Oct, 2018 | Listed for sale | $189,900 | MRED MLS |
| 30 May, 2023 | Sold | $260,000 | MRED MLS |
| 4 Apr, 2023 | Under contract | $247,000 | MRED MLS |
| 28 Mar, 2023 | Listed for sale | $247,000 | MRED MLS |
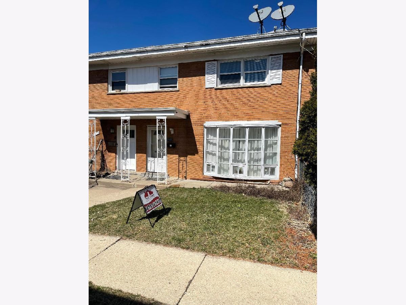
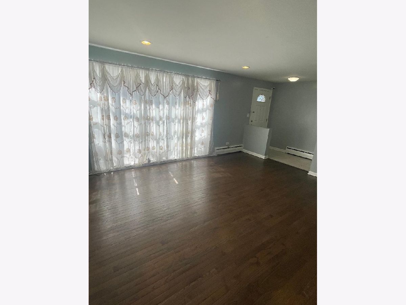
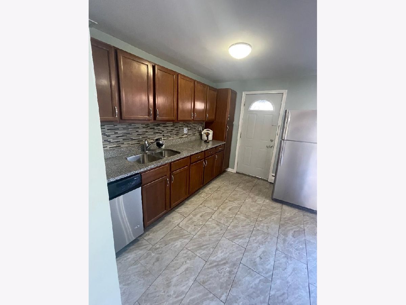
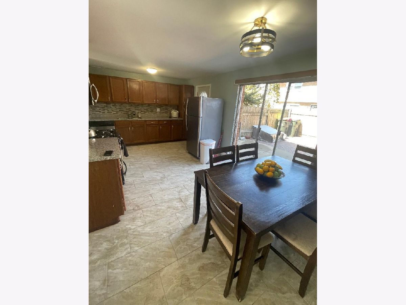
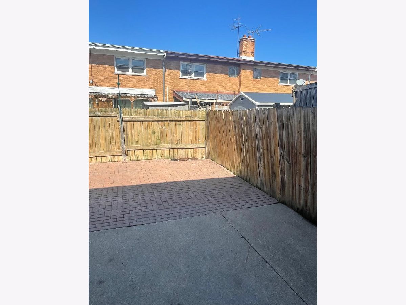
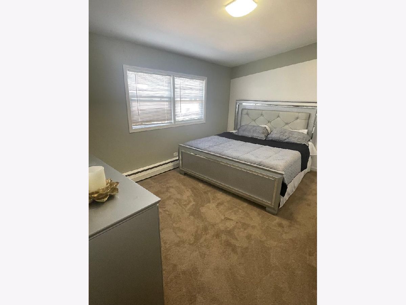
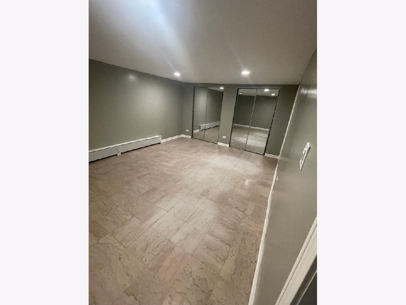
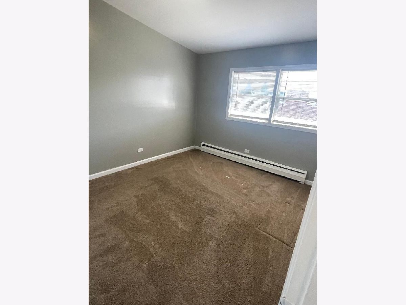

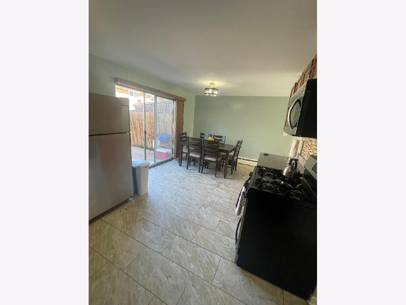
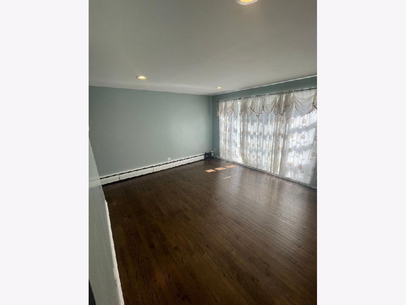
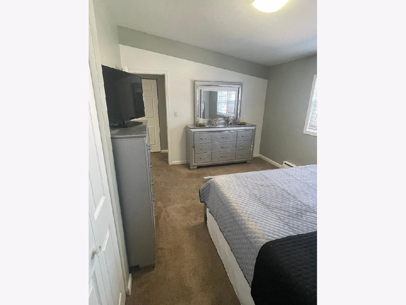
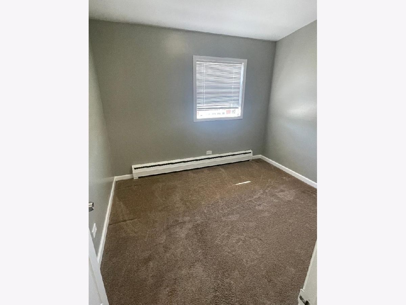
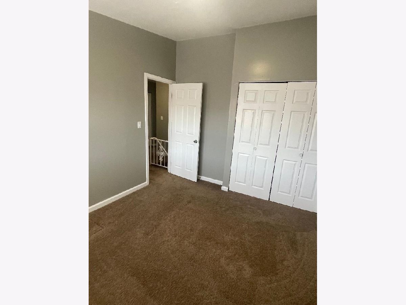
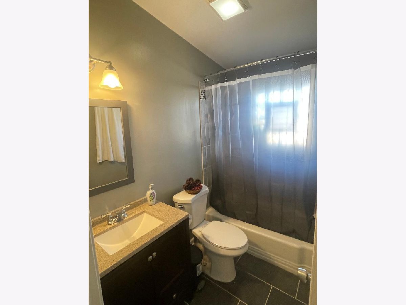
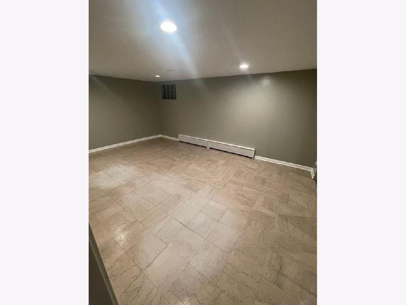
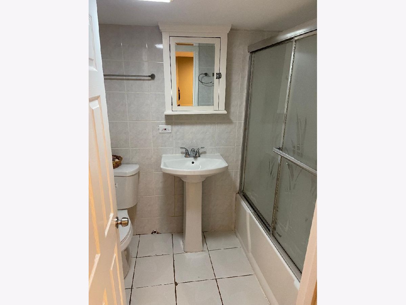
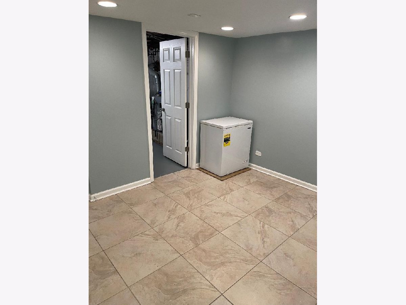
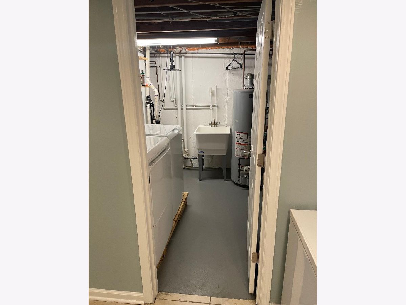
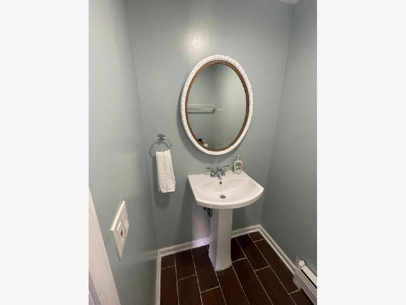
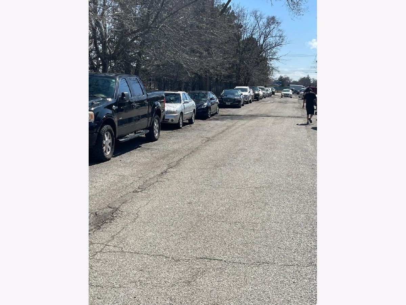
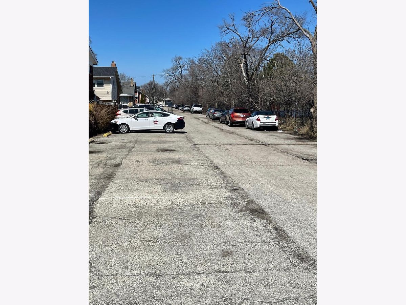
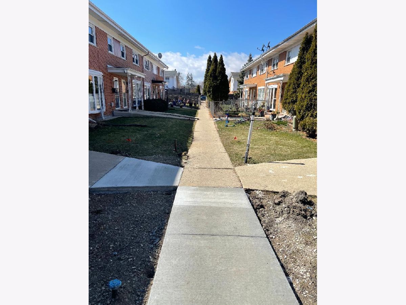
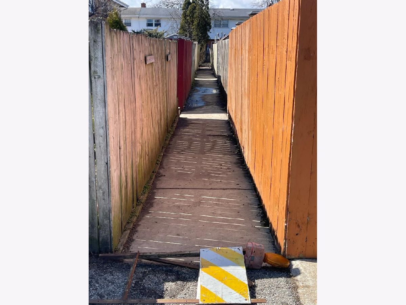

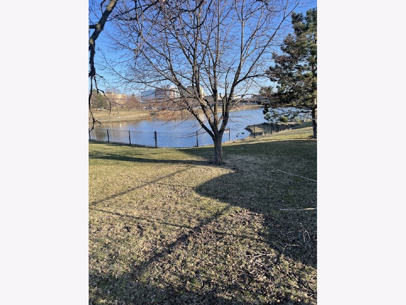
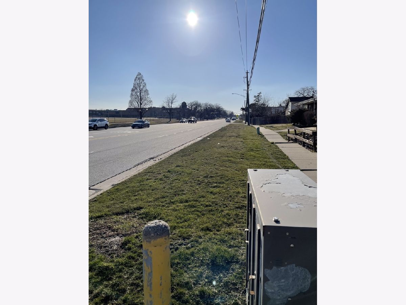
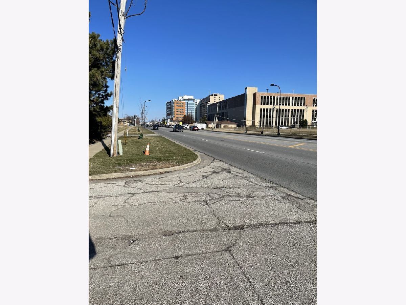
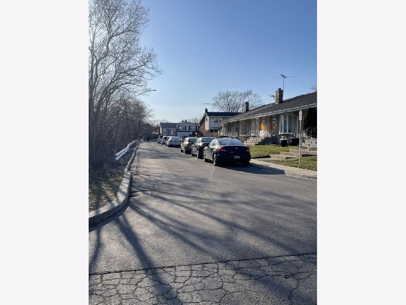
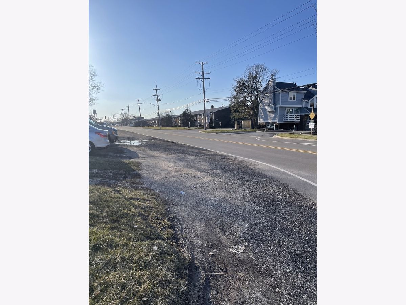
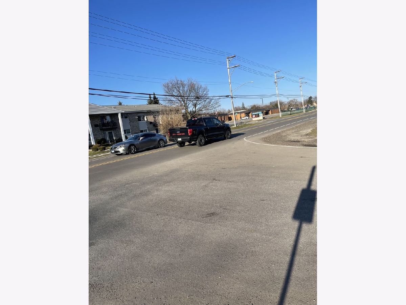
Room Specifics
Total Bedrooms: 4
Bedrooms Above Ground: 3
Bedrooms Below Ground: 1
Dimensions: —
Floor Type: —
Dimensions: —
Floor Type: —
Dimensions: —
Floor Type: —
Full Bathrooms: 3
Bathroom Amenities: —
Bathroom in Basement: 1
Rooms: —
Basement Description: Finished
Other Specifics
| — | |
| — | |
| — | |
| — | |
| — | |
| 21X75 | |
| — | |
| — | |
| — | |
| — | |
| Not in DB | |
| — | |
| — | |
| — | |
| — |
Tax History
| Year | Property Taxes |
|---|---|
| 2017 | $3,578 |
| 2019 | $3,782 |
| 2023 | $4,515 |
Contact Agent
Nearby Similar Homes
Nearby Sold Comparables
Contact Agent
Listing Provided By
Real People Realty

