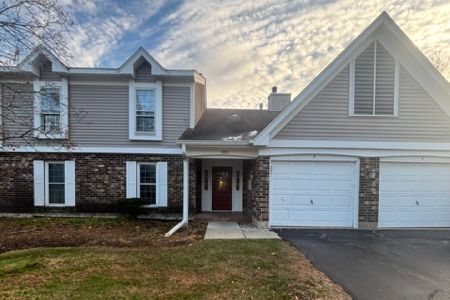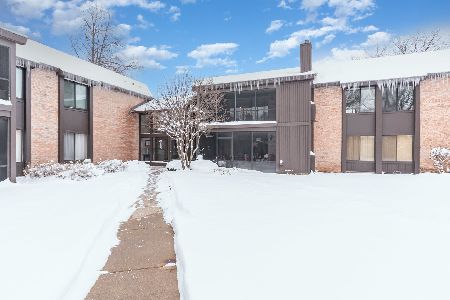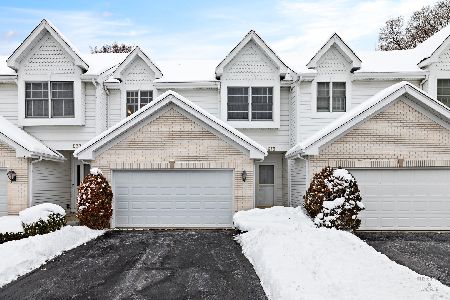883 Barlina Road, Crystal Lake, Illinois 60014
$285,000
|
Sold
|
|
| Status: | Closed |
| Sqft: | 1,942 |
| Cost/Sqft: | $144 |
| Beds: | 3 |
| Baths: | 4 |
| Year Built: | 1985 |
| Property Taxes: | $5,175 |
| Days On Market: | 1619 |
| Lot Size: | 0,00 |
Description
Beautiful, spacious, move-in-ready, and fully updated townhome with a newly finished basement. Enjoy the privacy of a custom home without the hassles of interior updates or exterior maintenance. On the first floor there is an open great room with expansive cathedral ceiling, brilliant dark maple laminate floors that run through the first floor, and cozy fireplace with a masonry hearth topped with a custom millwork mantel and tv surround that opens to your eat-in kitchen with quartz countertop, glass tile back-splash, nickel-plated plumbing fixtures, stainless steel appliances, updated cabinets, and new porcelain tile floors. Large formal dining and living rooms along with a first floor powder room make this home perfect for entertaining. An oversized patio door and skylight allow for plenty of natural light and access to the refinished concrete patio, hot tub, and expansive yard. Upstairs enjoy a bonus loft/office and three sizable bedrooms with modern weave carpeting and top-of-the-line pad. Roomy primary bedroom with large walk-in closet and ensuite with double sink, marble countertop and custom porcelain shower and floors. The upstairs guest bath has a combination tub/shower with a custom tile surround and porcelain floor tile. Don't forget the basement, completely finished in 2021. Easy care vinyl plank flooring and new lighting. The custom black walnut wet bar is perfect for parties with lounge area, electric fireplace, and second eat-in area. The basement media room has accent wall large enough for a 75" TV and a barn door. Rounding out the basement is the fourth bedroom with two windows and a large closet - currently used as a home gym - and an ensuite powder room. All mechanicals recently upgraded: outstanding energy efficiency, furnace w/ UV in-duct air purifier, air-conditioner, hot-water heater, and sump pump. Roof and windows were replaced in 2018. This home has newer lighting and paint throughout.
Property Specifics
| Condos/Townhomes | |
| 3 | |
| — | |
| 1985 | |
| Full | |
| — | |
| No | |
| — |
| Mc Henry | |
| Barlina Place | |
| 220 / Monthly | |
| Exterior Maintenance,Lawn Care,Scavenger,Snow Removal | |
| Public | |
| Public Sewer | |
| 11147651 | |
| 1907303026 |
Property History
| DATE: | EVENT: | PRICE: | SOURCE: |
|---|---|---|---|
| 27 Feb, 2014 | Sold | $146,000 | MRED MLS |
| 23 Jan, 2014 | Under contract | $164,900 | MRED MLS |
| — | Last price change | $169,900 | MRED MLS |
| 13 Aug, 2013 | Listed for sale | $169,900 | MRED MLS |
| 20 Sep, 2021 | Sold | $285,000 | MRED MLS |
| 13 Jul, 2021 | Under contract | $279,000 | MRED MLS |
| 7 Jul, 2021 | Listed for sale | $279,000 | MRED MLS |
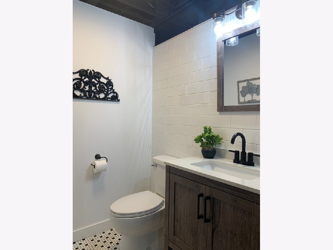
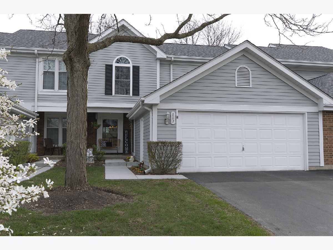
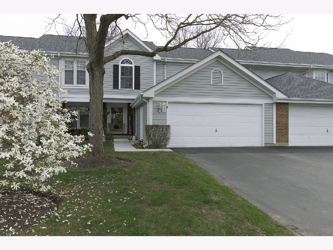
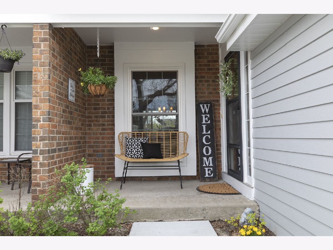
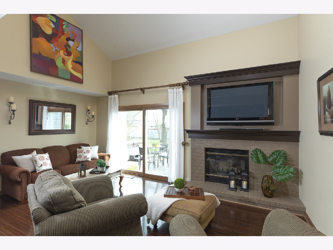
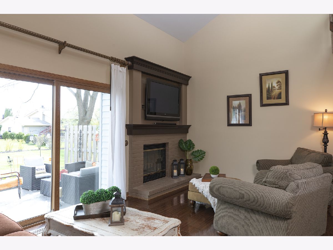
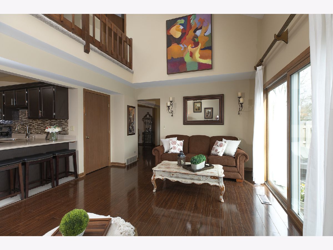
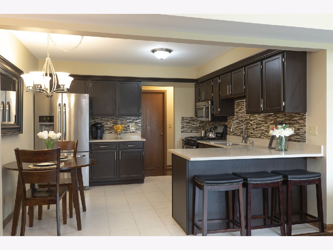
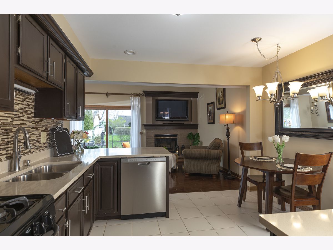
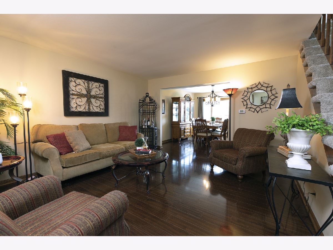
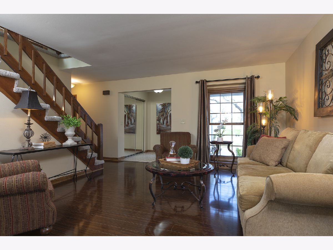
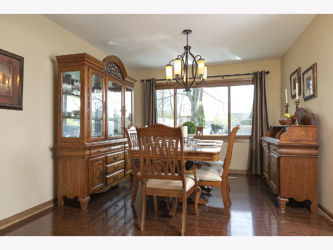
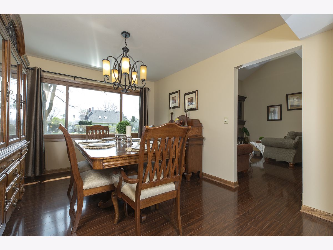
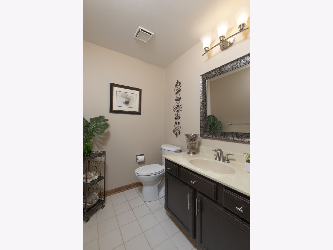
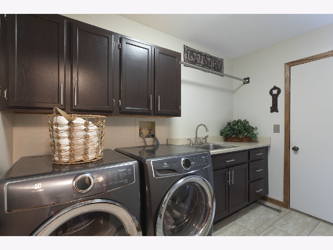
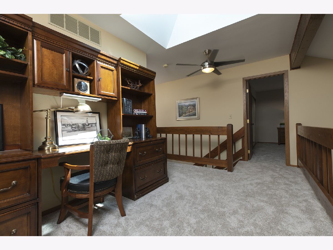
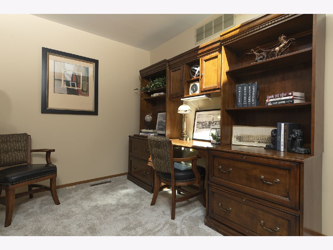
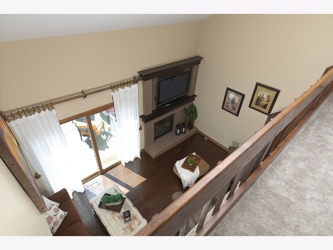
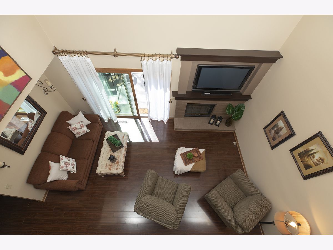
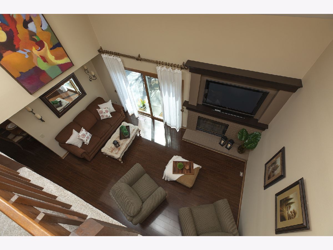
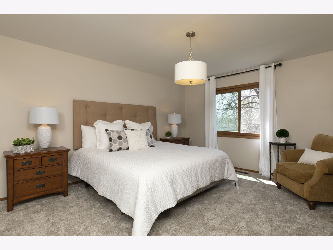
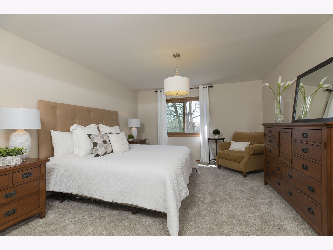
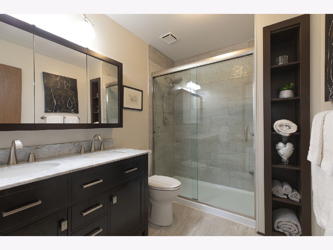
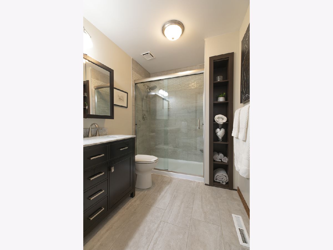
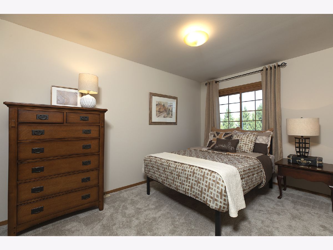
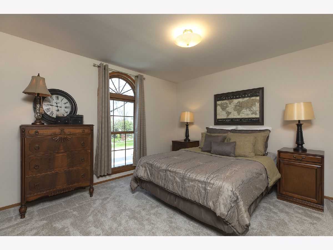
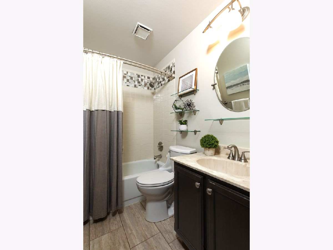
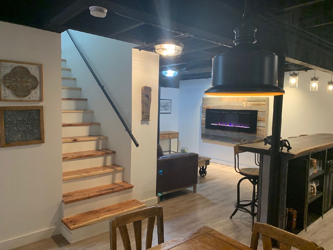
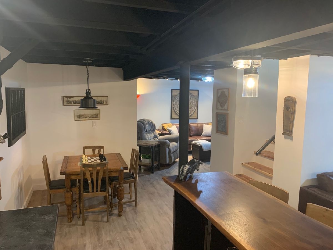
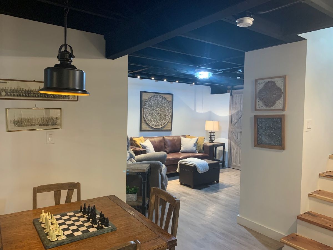
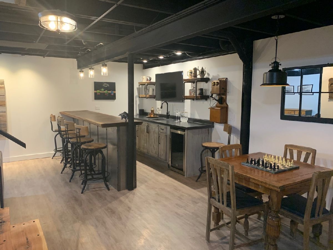
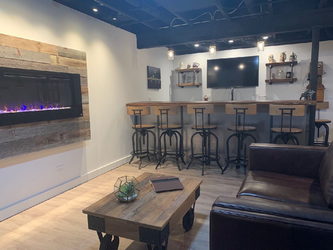
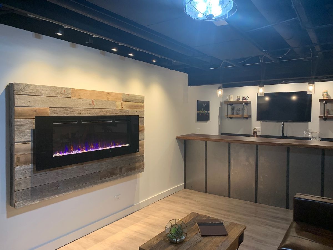
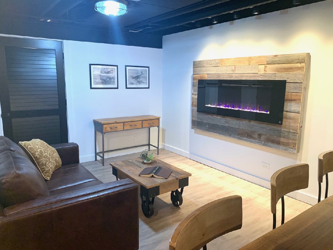
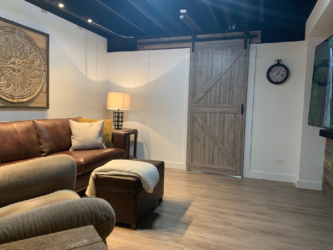
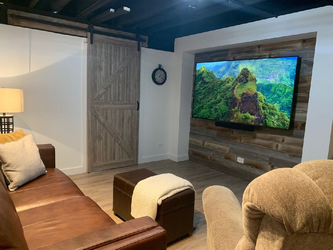
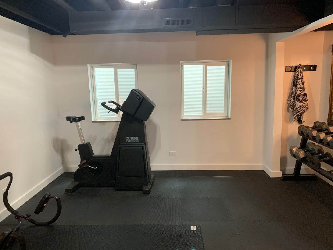
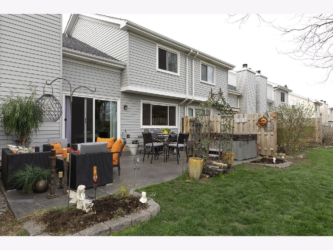
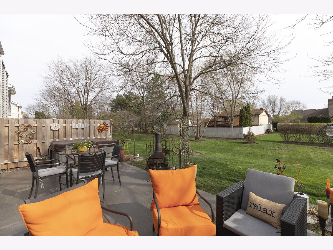
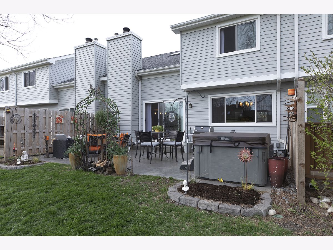
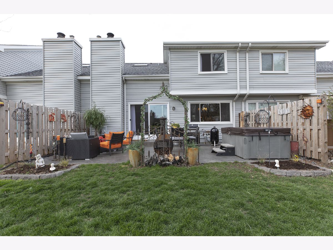
Room Specifics
Total Bedrooms: 4
Bedrooms Above Ground: 3
Bedrooms Below Ground: 1
Dimensions: —
Floor Type: Carpet
Dimensions: —
Floor Type: Carpet
Dimensions: —
Floor Type: Vinyl
Full Bathrooms: 4
Bathroom Amenities: —
Bathroom in Basement: 1
Rooms: No additional rooms
Basement Description: Finished
Other Specifics
| 2.5 | |
| Concrete Perimeter | |
| Asphalt | |
| Patio, Storms/Screens | |
| — | |
| 0X0 | |
| — | |
| Full | |
| Vaulted/Cathedral Ceilings, Skylight(s), Bar-Wet, Wood Laminate Floors, First Floor Laundry, Laundry Hook-Up in Unit, Storage, Walk-In Closet(s), Some Carpeting, Separate Dining Room | |
| Range, Microwave, Dishwasher, Refrigerator, Washer, Dryer, Disposal, Range Hood | |
| Not in DB | |
| — | |
| — | |
| — | |
| — |
Tax History
| Year | Property Taxes |
|---|---|
| 2014 | $5,382 |
| 2021 | $5,175 |
Contact Agent
Nearby Similar Homes
Nearby Sold Comparables
Contact Agent
Listing Provided By
HomeCo Chicago

