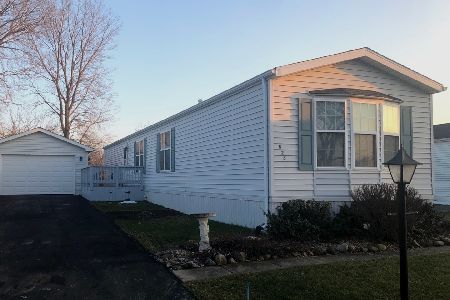883 Cayuga Trail, Marengo, Illinois 60152
$68,000
|
Sold
|
|
| Status: | Closed |
| Sqft: | 1,278 |
| Cost/Sqft: | $55 |
| Beds: | 2 |
| Baths: | 2 |
| Year Built: | 2003 |
| Property Taxes: | $356 |
| Days On Market: | 2889 |
| Lot Size: | 0,00 |
Description
Where do we start?? Immaculate 2 bedroom, 2 bath manufactured home in striking 55+ adult community of Indian Trails! Drywalled interior boasts 6 panel doors throughout, cathedral ceiling, skylight, and crown molding adding to the appeal...and THEN the extras, some of which are jacuzzi~ full size stackable washer/dryer and utility sink~water softener~satellite dish~ADT security system~ private wooded back yard~ 2 generous sized decks, one having pea gravel storage under it~handy storage shed for trash cans~all house generator~ AND awesome 24' x 34' insulated/heated garage w/painted plywood walls, insulated garage door PLUS pull down stairs to fully floored attic for wonderful storage. Monthly fee includes lot rent, sewer, water, garbage and basic cable TV. 20% of residents may be 45+, all must be 25+. Subject to park approval at least week before closing. Your opportunity to enjoy the "Golden Years" in style! See to appreciate..soon!
Property Specifics
| Single Family | |
| — | |
| — | |
| 2003 | |
| None | |
| POTOMAC | |
| No | |
| — |
| Mc Henry | |
| Indian Trails | |
| 650 / Monthly | |
| Water,TV/Cable,Scavenger | |
| Public | |
| Public Sewer | |
| 09870917 | |
| 1170500156 |
Nearby Schools
| NAME: | DISTRICT: | DISTANCE: | |
|---|---|---|---|
|
Middle School
Marengo Community Middle School |
165 | Not in DB | |
|
High School
Marengo High School |
154 | Not in DB | |
|
Alternate Elementary School
Locust Elementary School |
— | Not in DB | |
|
Alternate Junior High School
Ulysses S. Grant Intermediate Sc |
— | Not in DB | |
Property History
| DATE: | EVENT: | PRICE: | SOURCE: |
|---|---|---|---|
| 18 Apr, 2018 | Sold | $68,000 | MRED MLS |
| 22 Mar, 2018 | Under contract | $69,900 | MRED MLS |
| 1 Mar, 2018 | Listed for sale | $69,900 | MRED MLS |
Room Specifics
Total Bedrooms: 2
Bedrooms Above Ground: 2
Bedrooms Below Ground: 0
Dimensions: —
Floor Type: Carpet
Full Bathrooms: 2
Bathroom Amenities: Whirlpool,Separate Shower
Bathroom in Basement: 0
Rooms: No additional rooms
Basement Description: None
Other Specifics
| 2 | |
| — | |
| Asphalt | |
| Deck, Storms/Screens | |
| Irregular Lot,Landscaped,Wooded | |
| 40'X132'X27'X75'X112' | |
| Finished,Full,Pull Down Stair | |
| Full | |
| Vaulted/Cathedral Ceilings, Skylight(s) | |
| Range, Microwave, Dishwasher, Refrigerator, Washer, Dryer, Disposal | |
| Not in DB | |
| Clubhouse, Street Lights, Street Paved | |
| — | |
| — | |
| — |
Tax History
| Year | Property Taxes |
|---|---|
| 2018 | $356 |
Contact Agent
Nearby Similar Homes
Nearby Sold Comparables
Contact Agent
Listing Provided By
CENTURY 21 New Heritage







