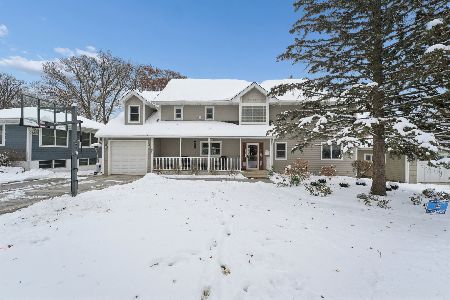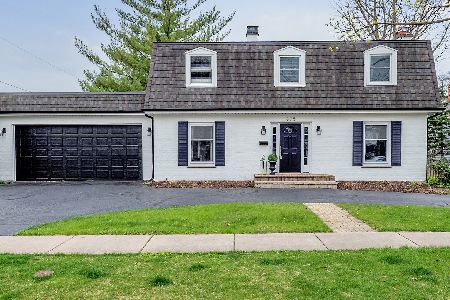883 Duane Street, Glen Ellyn, Illinois 60137
$307,500
|
Sold
|
|
| Status: | Closed |
| Sqft: | 2,042 |
| Cost/Sqft: | $156 |
| Beds: | 3 |
| Baths: | 1 |
| Year Built: | 1952 |
| Property Taxes: | $5,737 |
| Days On Market: | 2531 |
| Lot Size: | 0,17 |
Description
Immaculate home less than a mile to Downtown Glen Ellyn + Metra! Steps away to Prairie Path! A+ Schools! Plenty of space for an extra full bathroom in finished basement! Private backyard surrounded by mature trees! Rich hardwood floors run through living room, dining room & bedrooms. Freshly painted w/neutral colors & white trim. Abundant amount of natural light streaming through newer windows allowing it to remain bright all year! The kitchen has beautiful cabinets, white tile flooring & white refrigerator, dishwasher & gas range. Finished basement offers a laundry room + two additional rooms that could be used as a family room & additional bedroom, play room, home gym, yoga room, etc + space for full bath. Large 2 car garage w/plenty of space for cars & storage. Newer windows, roof, hot water heater & sump pump w/battery back-up! Short walk to Downtown Glen Ellyn, train & Ben Franklin Elementary. Easy access to the interstate. This home has been meticulously cared for! Welcome home!
Property Specifics
| Single Family | |
| — | |
| Ranch | |
| 1952 | |
| Full,English | |
| — | |
| No | |
| 0.17 |
| Du Page | |
| — | |
| 0 / Not Applicable | |
| None | |
| Lake Michigan | |
| Public Sewer | |
| 10274702 | |
| 0512311004 |
Nearby Schools
| NAME: | DISTRICT: | DISTANCE: | |
|---|---|---|---|
|
Grade School
Ben Franklin Elementary School |
41 | — | |
|
Middle School
Hadley Junior High School |
41 | Not in DB | |
|
High School
Glenbard West High School |
87 | Not in DB | |
Property History
| DATE: | EVENT: | PRICE: | SOURCE: |
|---|---|---|---|
| 10 Apr, 2019 | Sold | $307,500 | MRED MLS |
| 21 Feb, 2019 | Under contract | $319,000 | MRED MLS |
| 16 Feb, 2019 | Listed for sale | $319,000 | MRED MLS |
Room Specifics
Total Bedrooms: 3
Bedrooms Above Ground: 3
Bedrooms Below Ground: 0
Dimensions: —
Floor Type: Hardwood
Dimensions: —
Floor Type: Hardwood
Full Bathrooms: 1
Bathroom Amenities: —
Bathroom in Basement: 0
Rooms: Recreation Room,Utility Room-Lower Level
Basement Description: Finished,Bathroom Rough-In
Other Specifics
| 2 | |
| — | |
| Concrete | |
| Storms/Screens | |
| Fenced Yard | |
| 57X129 | |
| — | |
| None | |
| Hardwood Floors, First Floor Bedroom, First Floor Full Bath | |
| Range, Dishwasher, Refrigerator, Freezer, Washer, Dryer | |
| Not in DB | |
| Sidewalks, Street Lights, Street Paved | |
| — | |
| — | |
| — |
Tax History
| Year | Property Taxes |
|---|---|
| 2019 | $5,737 |
Contact Agent
Nearby Similar Homes
Nearby Sold Comparables
Contact Agent
Listing Provided By
Baird & Warner










