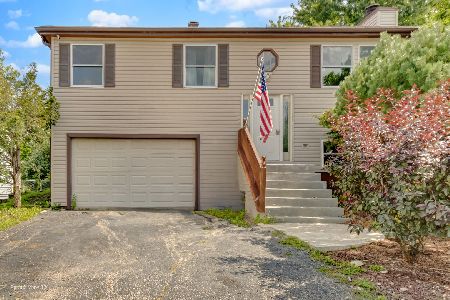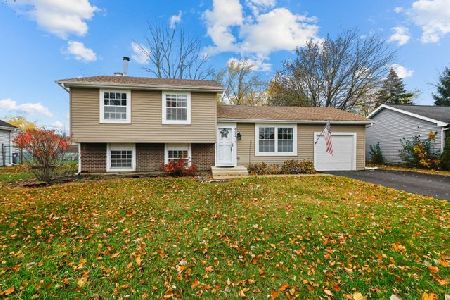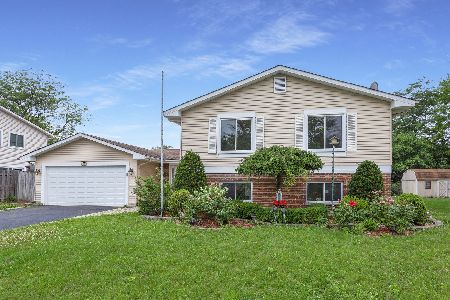883 Lakeside Drive, Bartlett, Illinois 60103
$260,000
|
Sold
|
|
| Status: | Closed |
| Sqft: | 2,050 |
| Cost/Sqft: | $127 |
| Beds: | 4 |
| Baths: | 3 |
| Year Built: | 1977 |
| Property Taxes: | $6,264 |
| Days On Market: | 2840 |
| Lot Size: | 0,00 |
Description
Charming home in Bartlett's premier community! Light filled home with pitched ceilings in the living room and dining room. First floor has the perfect layout for daily life of friends and family. Kitchen features newer, clean white appliances and 42" cabinets, ceramic tile flooring stands up to the test of pets and children.Siding glass doors that lead to patio and deck, and wonderful fenced backyard with shed. Kitchen opens to family room with fireplace and access to the backyard and patio/deck. Second level features a master suite w/walk-in closet & master bath, 3 additional bedrooms, full bath. Additional space in finished basement with wet bar and plenty of storage. list of improvements: new furnace 2013. Roof (tear off) and siding 2016. Dishwasher, disposal,water heater, dryer 2017. This home is priced right and won't last long!
Property Specifics
| Single Family | |
| — | |
| — | |
| 1977 | |
| Full | |
| — | |
| No | |
| — |
| Du Page | |
| Country Place | |
| 60 / Annual | |
| None | |
| Public | |
| Public Sewer | |
| 09918823 | |
| 0101109009 |
Nearby Schools
| NAME: | DISTRICT: | DISTANCE: | |
|---|---|---|---|
|
Grade School
Horizon Elementary School |
46 | — | |
|
Middle School
Tefft Middle School |
46 | Not in DB | |
|
High School
Bartlett High School |
46 | Not in DB | |
Property History
| DATE: | EVENT: | PRICE: | SOURCE: |
|---|---|---|---|
| 12 Jun, 2018 | Sold | $260,000 | MRED MLS |
| 26 Apr, 2018 | Under contract | $260,000 | MRED MLS |
| — | Last price change | $275,000 | MRED MLS |
| 17 Apr, 2018 | Listed for sale | $275,000 | MRED MLS |
Room Specifics
Total Bedrooms: 4
Bedrooms Above Ground: 4
Bedrooms Below Ground: 0
Dimensions: —
Floor Type: Wood Laminate
Dimensions: —
Floor Type: Carpet
Dimensions: —
Floor Type: Carpet
Full Bathrooms: 3
Bathroom Amenities: —
Bathroom in Basement: 0
Rooms: Bonus Room
Basement Description: Finished
Other Specifics
| 2 | |
| Concrete Perimeter | |
| Asphalt | |
| Deck, Patio, Storms/Screens | |
| — | |
| 72X124X70X107 | |
| Unfinished | |
| Full | |
| Vaulted/Cathedral Ceilings, Bar-Wet, Wood Laminate Floors | |
| Range, Dishwasher, Refrigerator, Washer, Dryer, Stainless Steel Appliance(s) | |
| Not in DB | |
| Sidewalks, Street Paved | |
| — | |
| — | |
| Wood Burning, Attached Fireplace Doors/Screen, Gas Log, Gas Starter |
Tax History
| Year | Property Taxes |
|---|---|
| 2018 | $6,264 |
Contact Agent
Nearby Sold Comparables
Contact Agent
Listing Provided By
Baird & Warner







