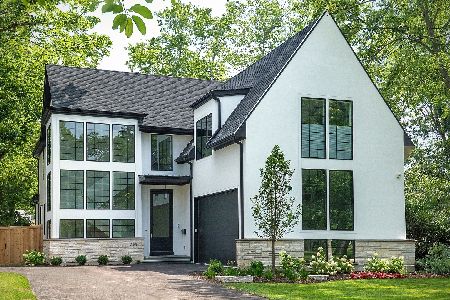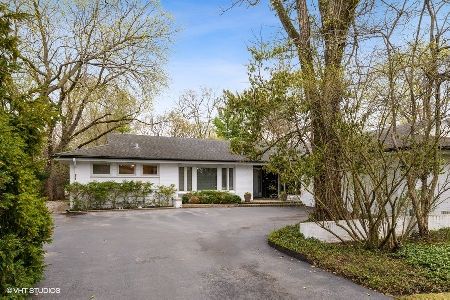883 Thornapple Lane, Glencoe, Illinois 60022
$910,000
|
Sold
|
|
| Status: | Closed |
| Sqft: | 2,737 |
| Cost/Sqft: | $320 |
| Beds: | 4 |
| Baths: | 3 |
| Year Built: | 1956 |
| Property Taxes: | $17,762 |
| Days On Market: | 1594 |
| Lot Size: | 0,31 |
Description
Bright and airy is the best way to describe this spacious 4 bedroom, 2.1 bathroom Mid-century modern home on a cul-de-sac and walking distance to parks, hiking trails and downtown Glencoe. Everything is updated here, including the white kitchen with quartzite countertops and stainless steel appliances, the new primary bathroom, and the dreamy living room with two walls of windows. The main floor is open and spacious, perfect for entertaining family and friends. Sliding doors lead to a grey deck with space for both outdoor dining and lounging. The expansive yard includes a playset and open field. All 4 bedrooms are upstairs with a dream-like primary suite with new primary bathroom that includes a double vanity, heated floors, custom cabinetry, large shower with double shower heads, matte black plumbing fixtures and upstairs laundry. The lower level includes the laundry room, mud room and bright and open rec space. New roof completed in 2020. This is move-in modern perfection!
Property Specifics
| Single Family | |
| — | |
| — | |
| 1956 | |
| — | |
| — | |
| No | |
| 0.31 |
| Cook | |
| — | |
| 0 / Not Applicable | |
| — | |
| — | |
| — | |
| 11213791 | |
| 04122090090000 |
Nearby Schools
| NAME: | DISTRICT: | DISTANCE: | |
|---|---|---|---|
|
Grade School
South Elementary School |
35 | — | |
|
Middle School
Central School |
35 | Not in DB | |
|
High School
New Trier Twp H.s. Northfield/wi |
203 | Not in DB | |
|
Alternate Elementary School
West School |
— | Not in DB | |
Property History
| DATE: | EVENT: | PRICE: | SOURCE: |
|---|---|---|---|
| 17 Jul, 2014 | Sold | $555,000 | MRED MLS |
| 29 May, 2014 | Under contract | $625,000 | MRED MLS |
| — | Last price change | $635,000 | MRED MLS |
| 7 Mar, 2014 | Listed for sale | $675,000 | MRED MLS |
| 1 Apr, 2022 | Sold | $910,000 | MRED MLS |
| 12 Sep, 2021 | Under contract | $875,000 | MRED MLS |
| 9 Sep, 2021 | Listed for sale | $875,000 | MRED MLS |
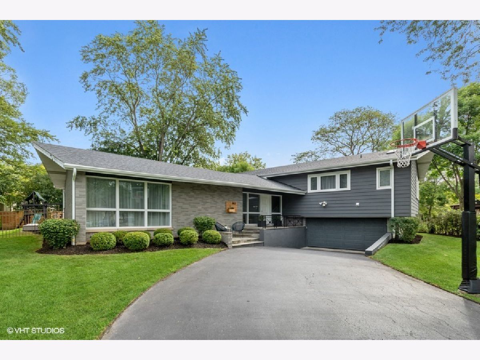
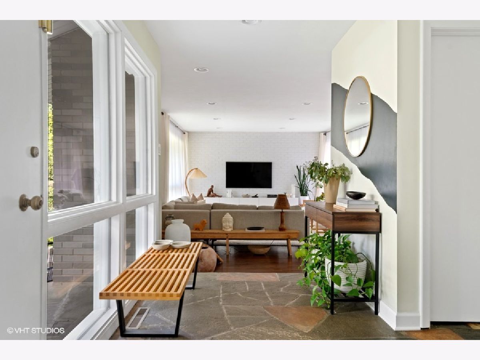
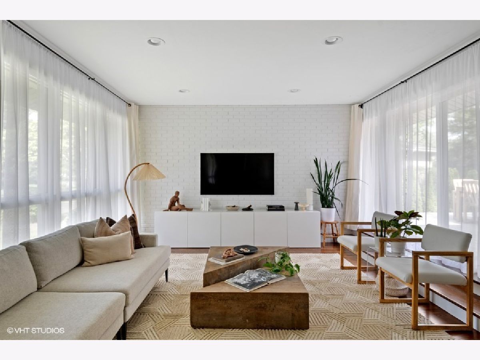
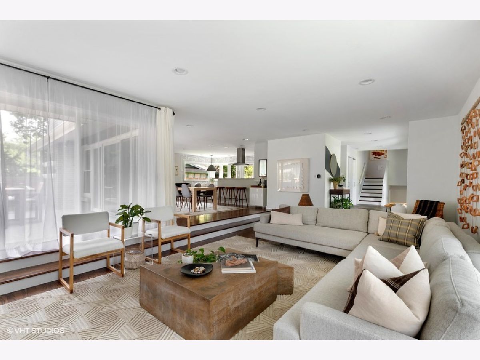
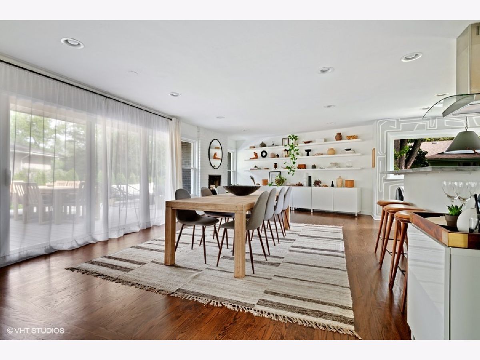
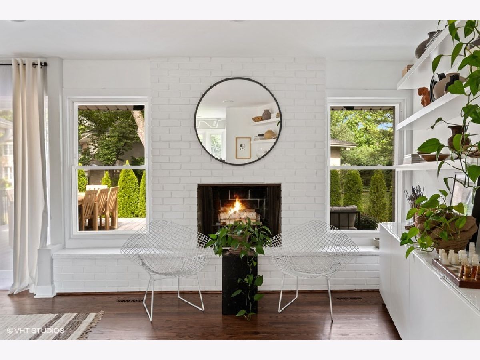
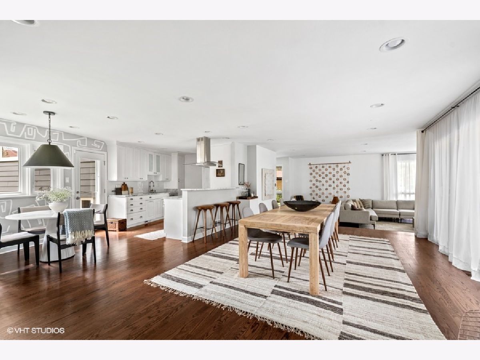
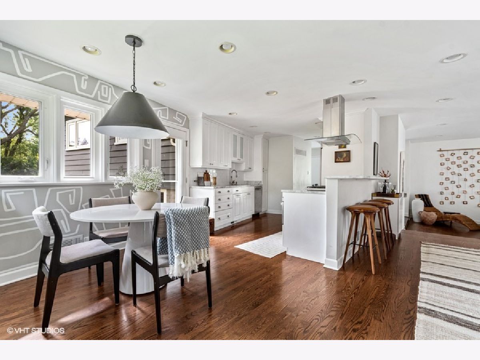
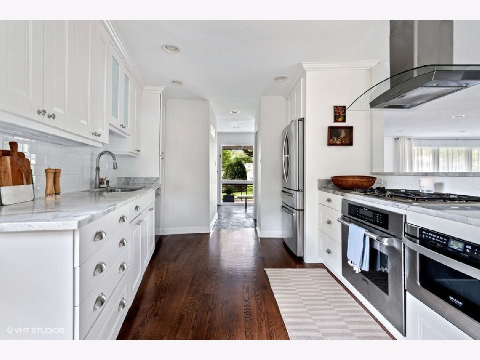
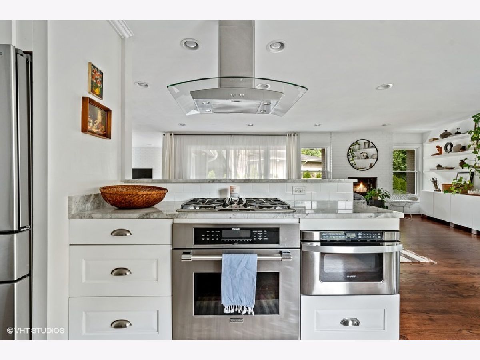
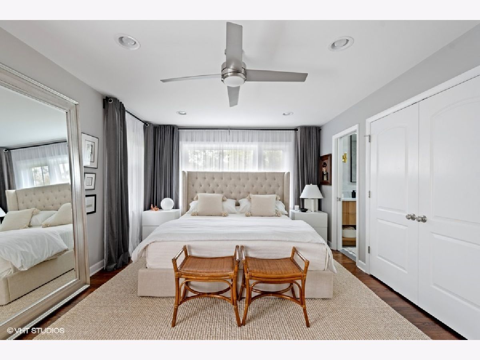
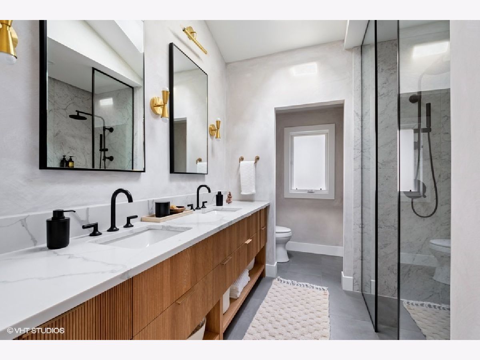
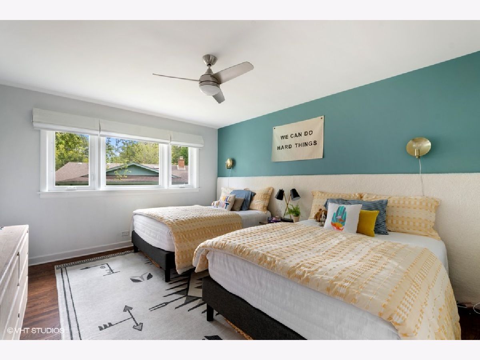
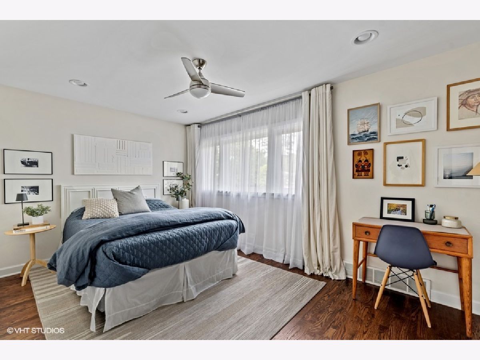
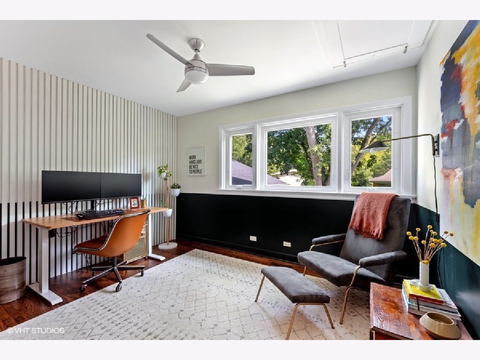
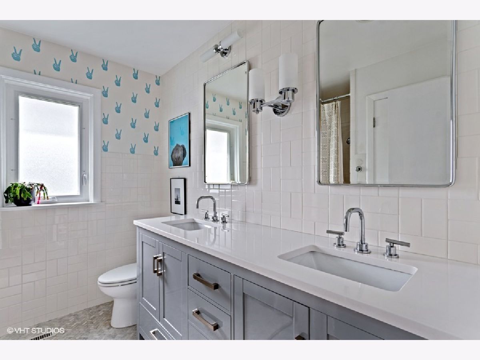
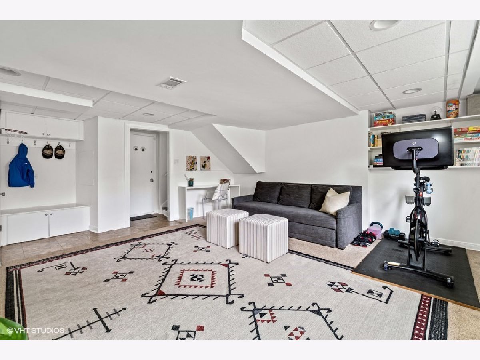
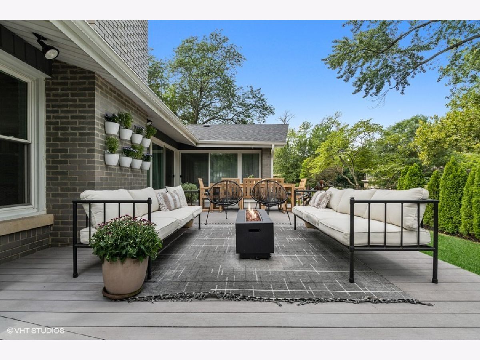
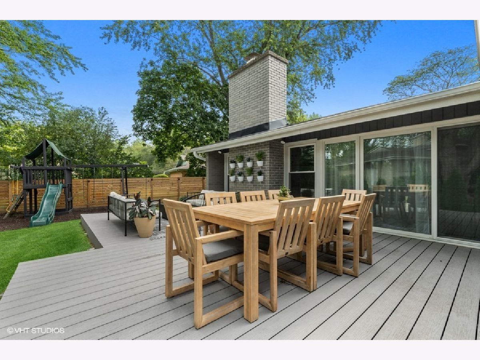
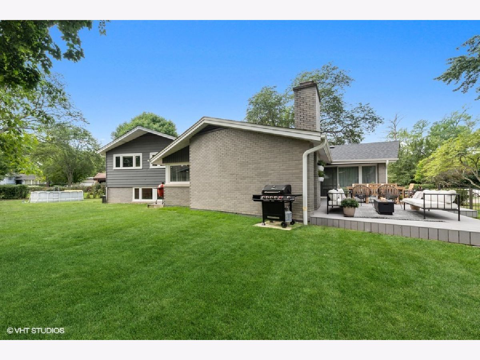
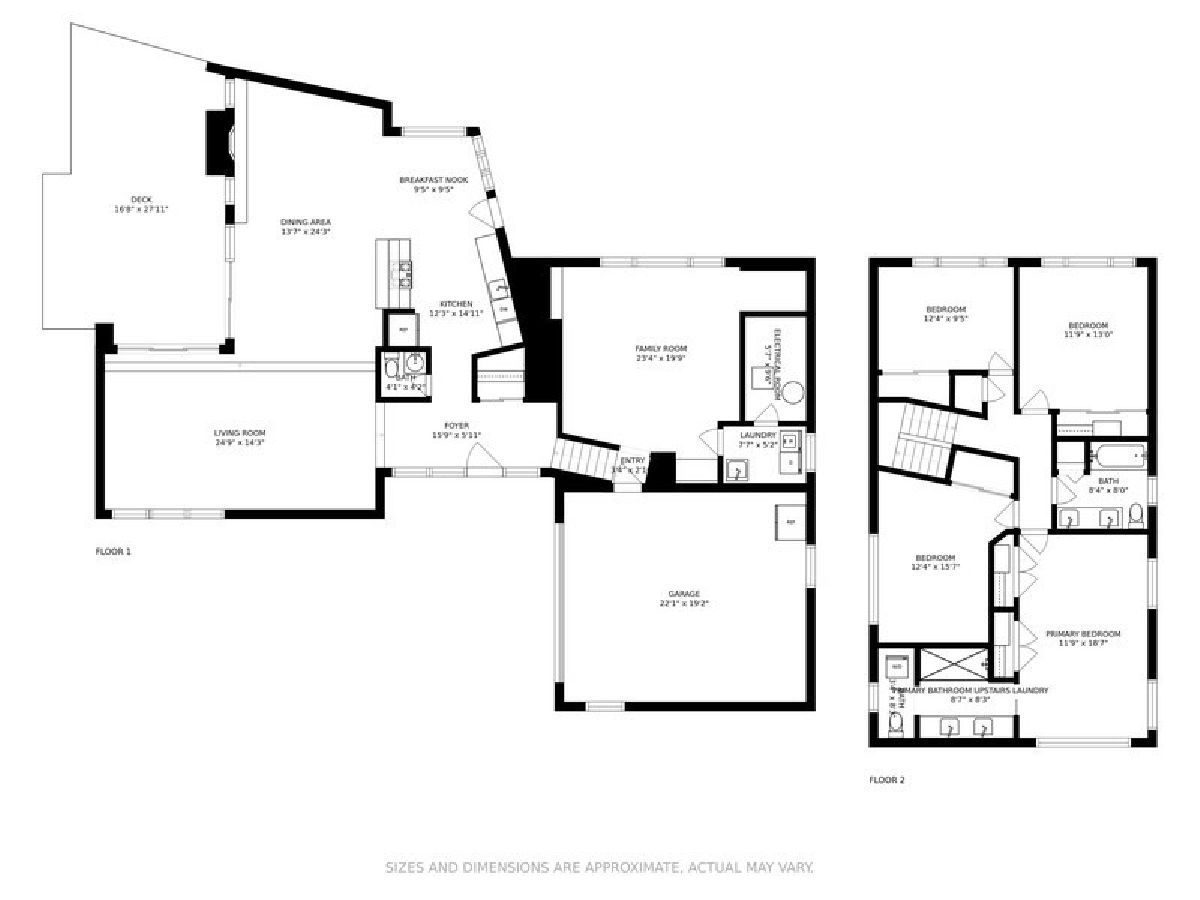
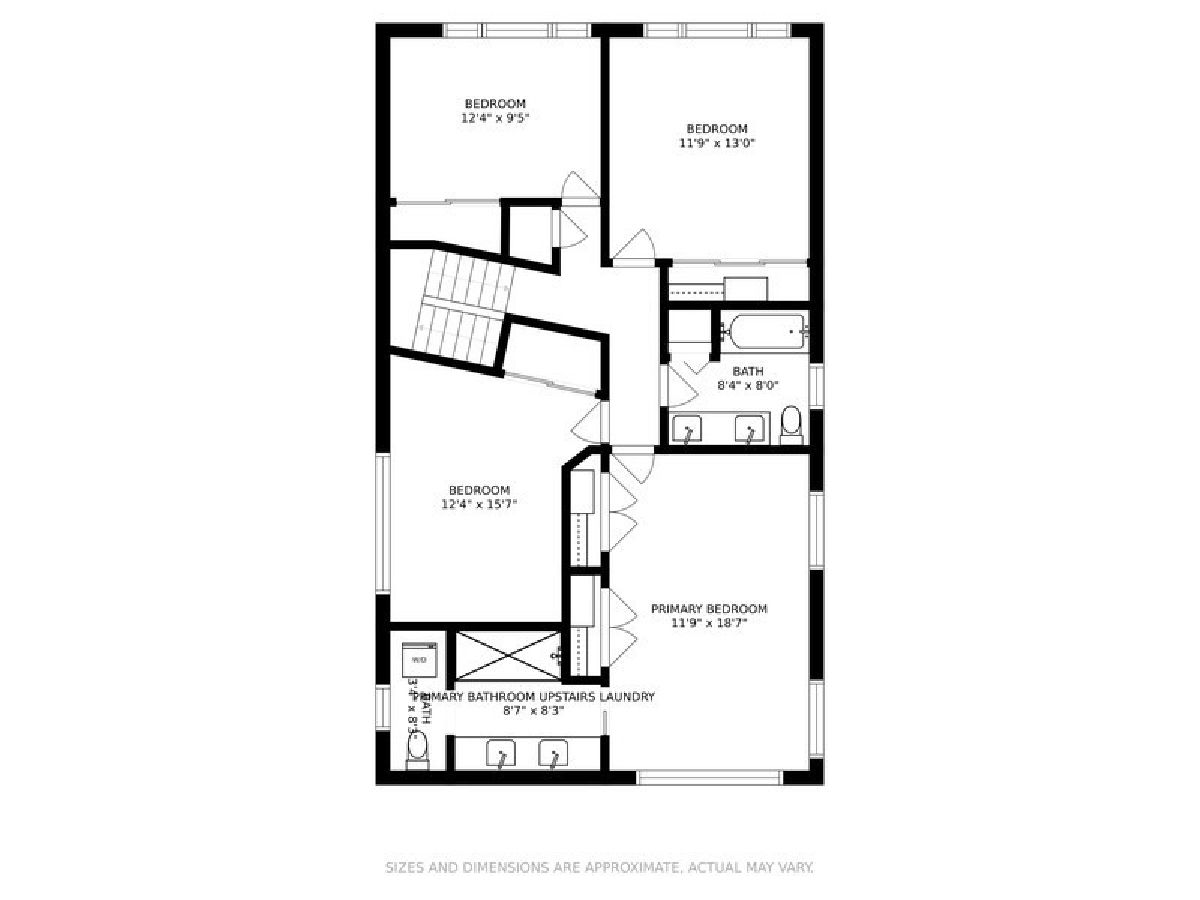
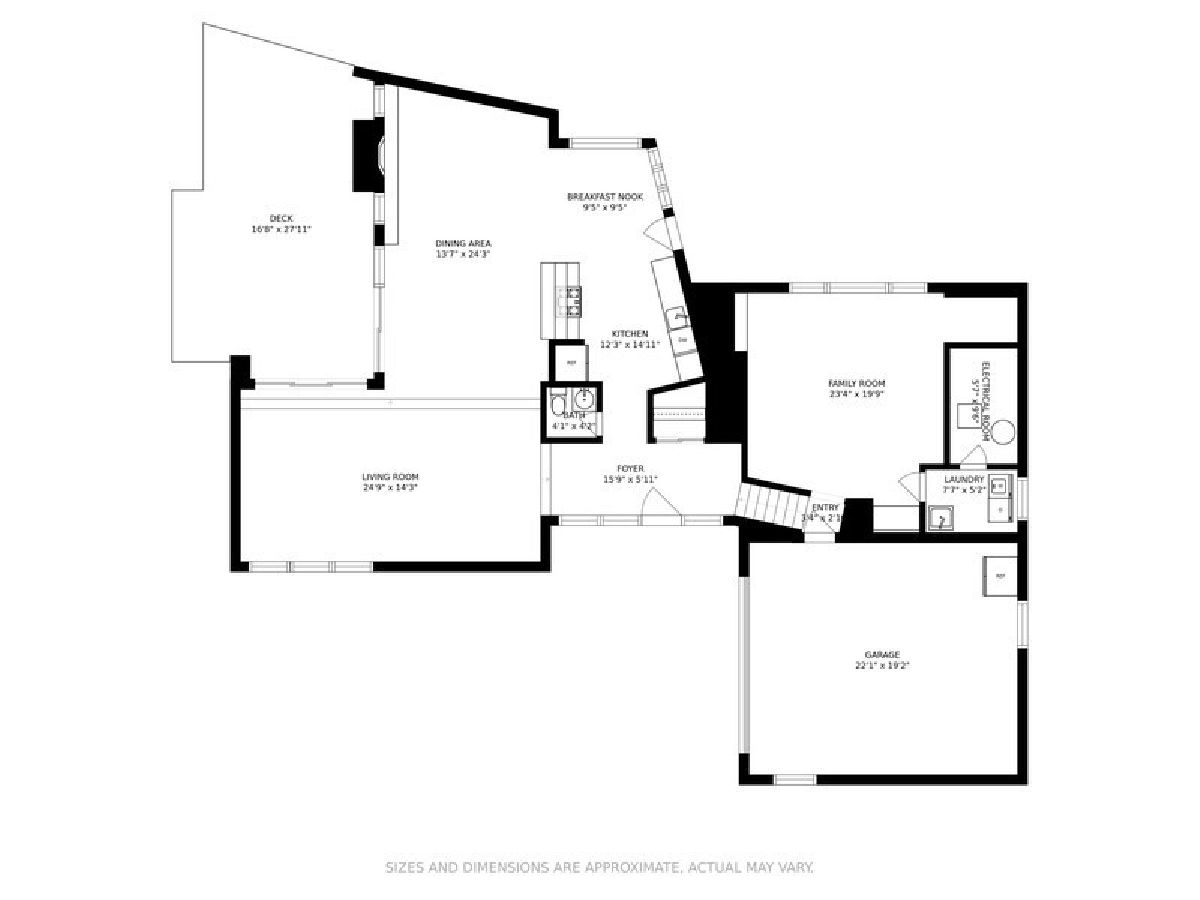
Room Specifics
Total Bedrooms: 4
Bedrooms Above Ground: 4
Bedrooms Below Ground: 0
Dimensions: —
Floor Type: —
Dimensions: —
Floor Type: —
Dimensions: —
Floor Type: —
Full Bathrooms: 3
Bathroom Amenities: Double Sink,Double Shower
Bathroom in Basement: 0
Rooms: —
Basement Description: Finished,Storage Space
Other Specifics
| 2 | |
| — | |
| Asphalt | |
| — | |
| — | |
| 50 X 118 X 161 X 165 | |
| Dormer | |
| — | |
| — | |
| — | |
| Not in DB | |
| — | |
| — | |
| — | |
| — |
Tax History
| Year | Property Taxes |
|---|---|
| 2014 | $12,942 |
| 2022 | $17,762 |
Contact Agent
Nearby Similar Homes
Nearby Sold Comparables
Contact Agent
Listing Provided By
@properties

