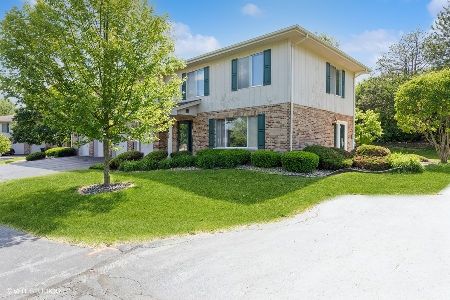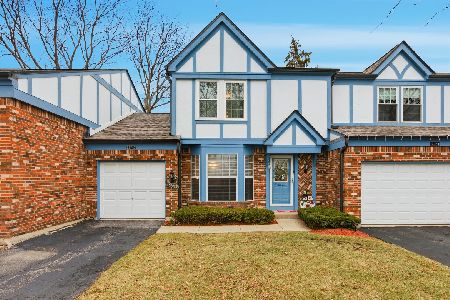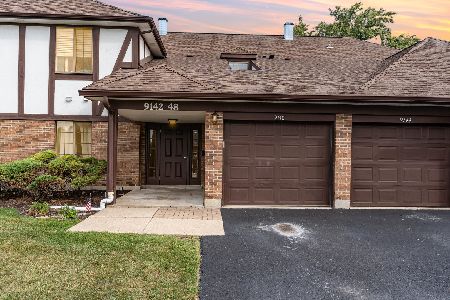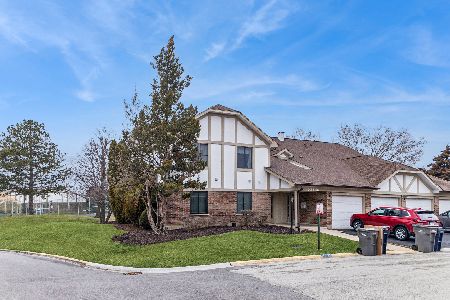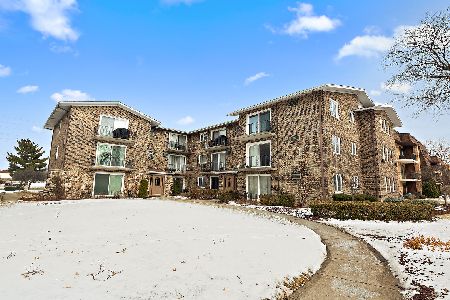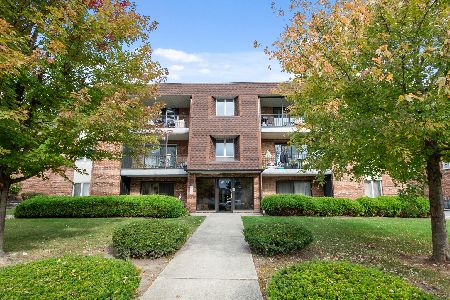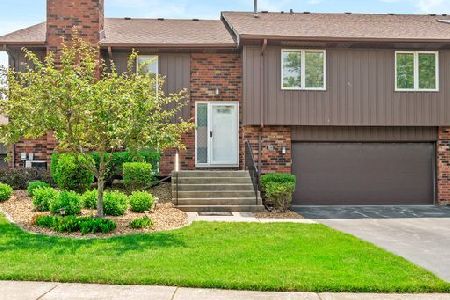8830 Clearview Drive, Orland Park, Illinois 60462
$271,500
|
Sold
|
|
| Status: | Closed |
| Sqft: | 2,500 |
| Cost/Sqft: | $104 |
| Beds: | 4 |
| Baths: | 3 |
| Year Built: | 1988 |
| Property Taxes: | $3,681 |
| Days On Market: | 1976 |
| Lot Size: | 0,00 |
Description
**Multiple offers received- highest and best due by 12 pm Saturday.** Exceptional former model ranch townhome in Riviera Estates. One of the few units in the association with a pond view in both front and back. Meticulously maintained throughout w/ so many quality finishes. A spacious master suite w/ recently updated ensuite featuring a 8 jetted whirlpool tub and large walk in closet. Additional main level bedroom w/ walk in closet. Kitchen boasts all Maytag stainless steel appliances, light oak cabinets, Italian marble floors, skylight, granite countertops and a large Pella bay window with granite seat overlooking the front pond. Spacious living room with vaulted ceilings w/ skylight and a gas log fireplace. Out on the recently stained balcony you'll find a serene view of the pond w/ large illuminated fountain and newly added white rock around the perimeter. Balcony also has a hookup for a gas grill. Roomy walkout basement with a full bath including a brand new shower, laundry, family room w/ wet bar and a second gas fireplace is perfect for entertaining or an excellent in-law arrangement. Walk out to the lower level deck overlooking the pond. So many updates throughout. Windows replaced in 2018. Commercial grade coating on the 2.5 car garage floor was completed in late 2019 by Penntek Industrial. Garage door replaced 2019. Fresh paint throughout. New carpet in basement 2019. New sump pump 2020. Ejector pump replaced 2015. Basement floors and the garage are plumbed for radiant heat if one should care to utilize in the future. Anderson doors & storm doors. Hardwired ADT security system. Ring doorbell. Front and back landscaping lights on timer. Association covers exterior maintenance, lawncare and snow removal. Driveway was sealcoated in June. If you are looking for a turnkey ranch townhome, this is not one to miss! Schedule a showing today!
Property Specifics
| Condos/Townhomes | |
| 1 | |
| — | |
| 1988 | |
| Walkout | |
| — | |
| Yes | |
| — |
| Cook | |
| — | |
| 257 / Monthly | |
| Exterior Maintenance,Lawn Care,Snow Removal | |
| Public | |
| Public Sewer | |
| 10837754 | |
| 27102160101048 |
Nearby Schools
| NAME: | DISTRICT: | DISTANCE: | |
|---|---|---|---|
|
Grade School
Liberty Elementary School |
135 | — | |
|
Middle School
Jerling Junior High School |
135 | Not in DB | |
|
High School
Carl Sandburg High School |
230 | Not in DB | |
Property History
| DATE: | EVENT: | PRICE: | SOURCE: |
|---|---|---|---|
| 29 Sep, 2020 | Sold | $271,500 | MRED MLS |
| 29 Aug, 2020 | Under contract | $260,000 | MRED MLS |
| 27 Aug, 2020 | Listed for sale | $260,000 | MRED MLS |
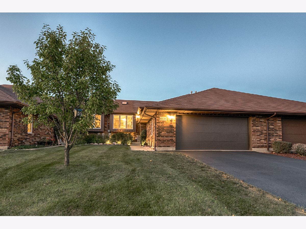
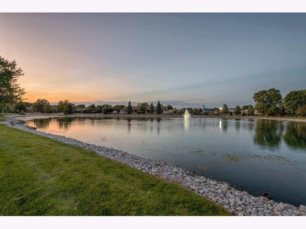
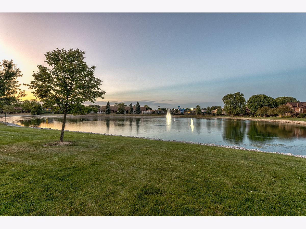
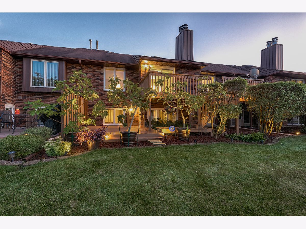
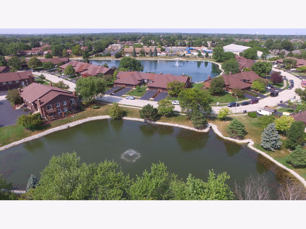
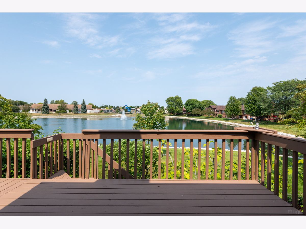
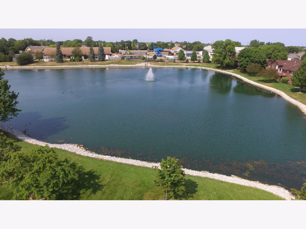
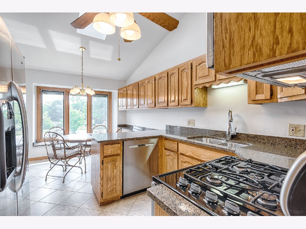
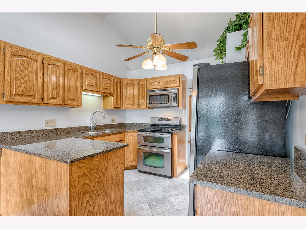
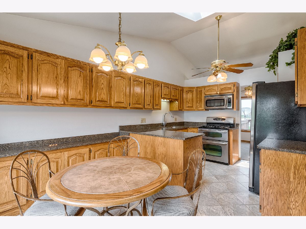
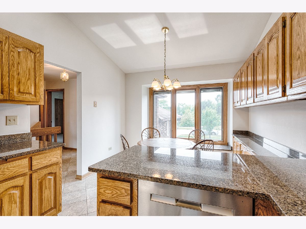
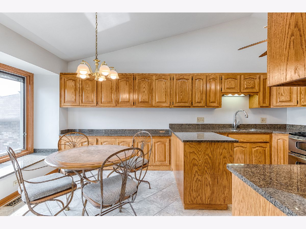
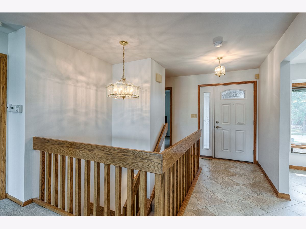
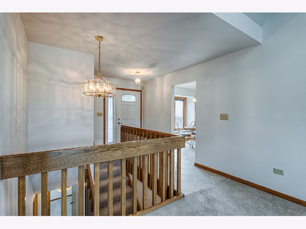
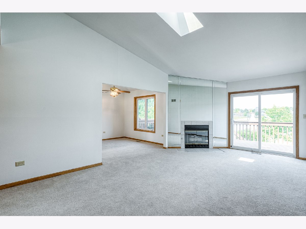
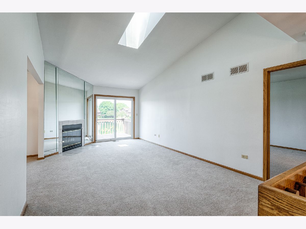
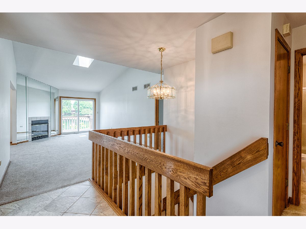
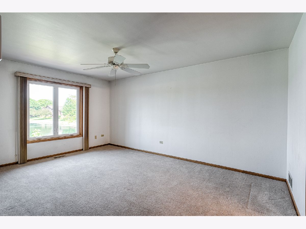
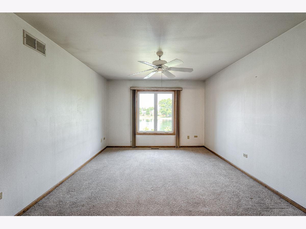
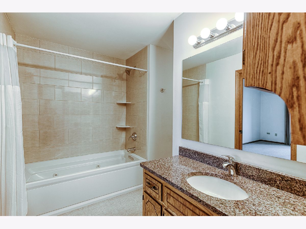
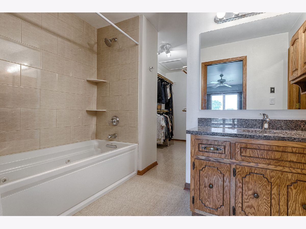
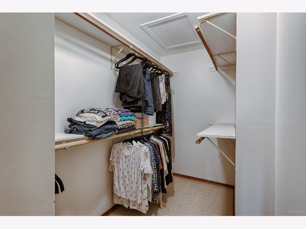
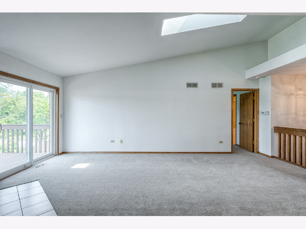
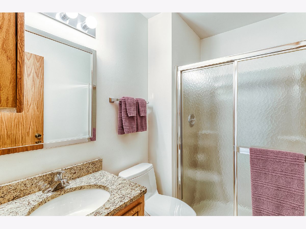
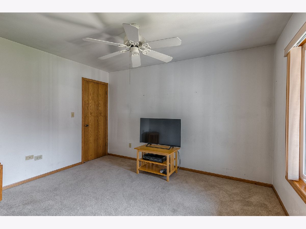
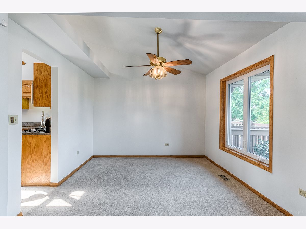
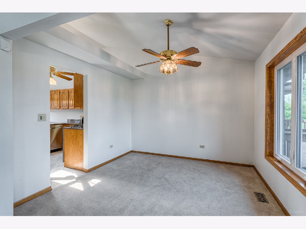
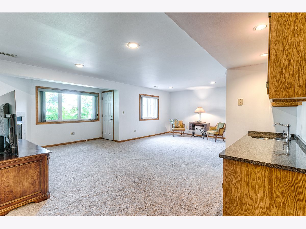
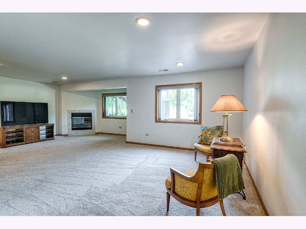
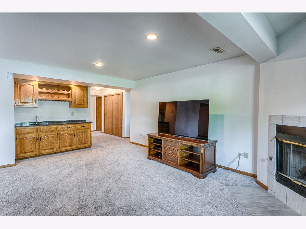
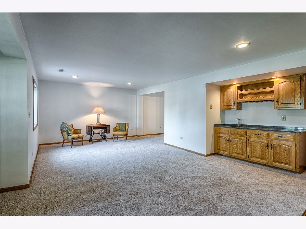
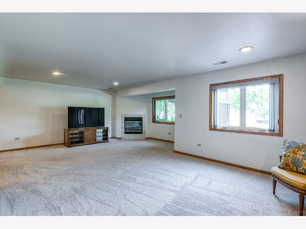
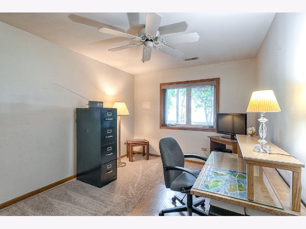
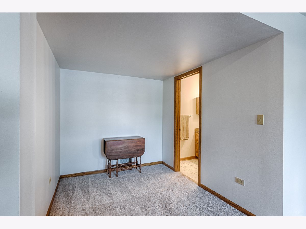
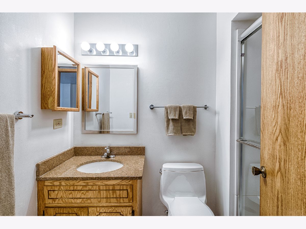
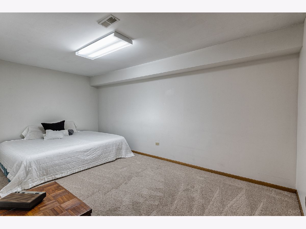
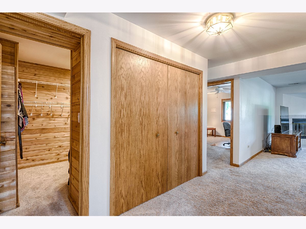
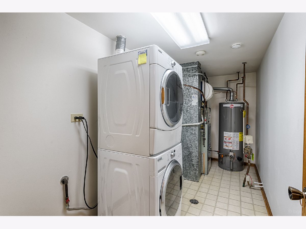
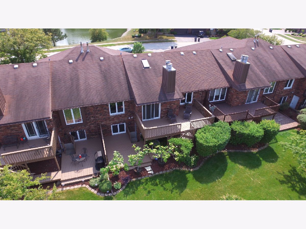
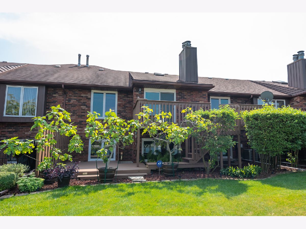
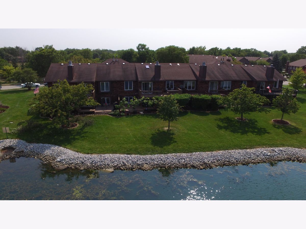
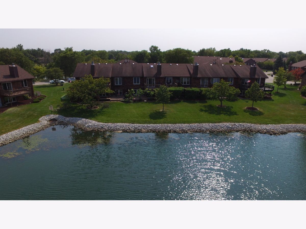
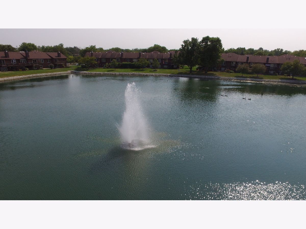
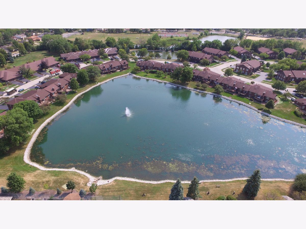
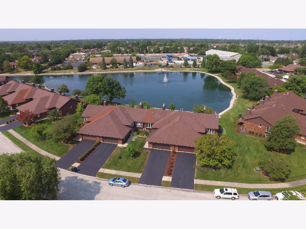
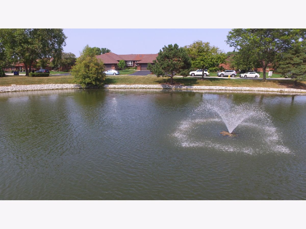
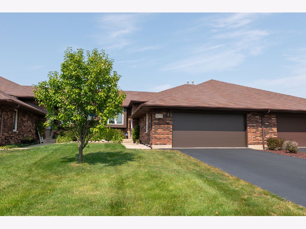
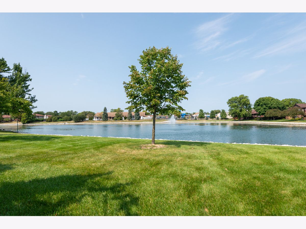
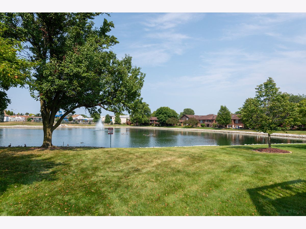
Room Specifics
Total Bedrooms: 4
Bedrooms Above Ground: 4
Bedrooms Below Ground: 0
Dimensions: —
Floor Type: Carpet
Dimensions: —
Floor Type: Carpet
Dimensions: —
Floor Type: Carpet
Full Bathrooms: 3
Bathroom Amenities: Whirlpool,Separate Shower
Bathroom in Basement: 1
Rooms: No additional rooms
Basement Description: Finished,Exterior Access,Rec/Family Area,Storage Space
Other Specifics
| 2.5 | |
| Concrete Perimeter | |
| Asphalt | |
| Balcony, Deck | |
| Pond(s),Water View,Outdoor Lighting,Waterfront | |
| COMMON | |
| — | |
| Full | |
| Vaulted/Cathedral Ceilings, Skylight(s), First Floor Bedroom, In-Law Arrangement, First Floor Full Bath, Walk-In Closet(s) | |
| Double Oven, Range, Microwave, Dishwasher, Refrigerator, Washer, Dryer, Disposal, Stainless Steel Appliance(s) | |
| Not in DB | |
| — | |
| — | |
| — | |
| Gas Log, Heatilator |
Tax History
| Year | Property Taxes |
|---|---|
| 2020 | $3,681 |
Contact Agent
Nearby Similar Homes
Nearby Sold Comparables
Contact Agent
Listing Provided By
john greene, Realtor

