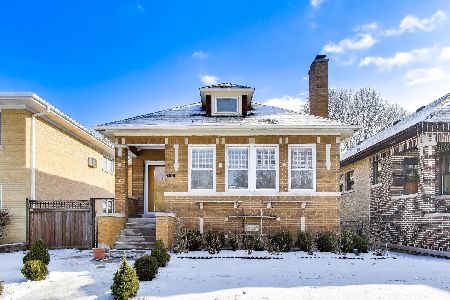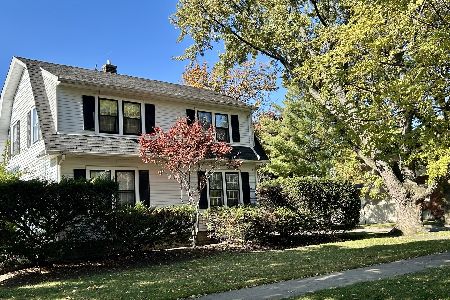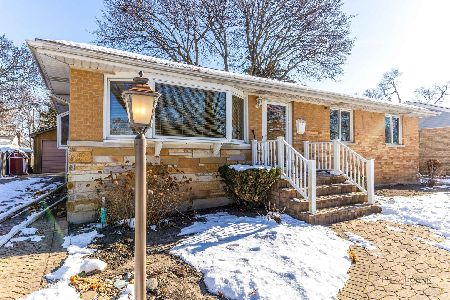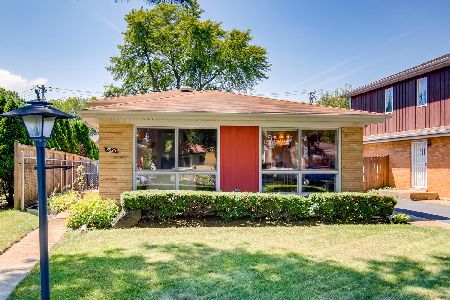8830 Meade Avenue, Morton Grove, Illinois 60053
$285,000
|
Sold
|
|
| Status: | Closed |
| Sqft: | 960 |
| Cost/Sqft: | $300 |
| Beds: | 2 |
| Baths: | 2 |
| Year Built: | 1928 |
| Property Taxes: | $5,138 |
| Days On Market: | 2487 |
| Lot Size: | 0,08 |
Description
Charming Brick Home Recently Updated. Main Floor Consists of Living Rm, Formal Dr, Kitchen 2 Beds and Full Bath. Full Finished Basement with Exterior Access Offers, Additional 2 Beds, Full Bath, Large Fam Room with Bar Area/ Can Be Converted to Full Kitchen. All New Copper Plumbing, Furnace 2017. Laundry Room and Utility. Loads of Storage and Closet Space. Large Deck Overlooking Yard. Can Install 2 Car Garage. Wonderful Location, Close to Metra, Harrer Park/ Community Pool, Shopping, Schools, etc.
Property Specifics
| Single Family | |
| — | |
| Bungalow | |
| 1928 | |
| Full,Walkout | |
| — | |
| No | |
| 0.08 |
| Cook | |
| — | |
| 0 / Not Applicable | |
| None | |
| Lake Michigan | |
| Public Sewer | |
| 10341987 | |
| 10173160220000 |
Nearby Schools
| NAME: | DISTRICT: | DISTANCE: | |
|---|---|---|---|
|
Grade School
Park View Elementary School |
70 | — | |
|
High School
Niles West High School |
219 | Not in DB | |
Property History
| DATE: | EVENT: | PRICE: | SOURCE: |
|---|---|---|---|
| 10 Jun, 2016 | Sold | $187,985 | MRED MLS |
| 7 Apr, 2016 | Under contract | $184,900 | MRED MLS |
| — | Last price change | $194,900 | MRED MLS |
| 10 Dec, 2015 | Listed for sale | $209,000 | MRED MLS |
| 19 Jun, 2019 | Sold | $285,000 | MRED MLS |
| 9 May, 2019 | Under contract | $288,000 | MRED MLS |
| — | Last price change | $299,000 | MRED MLS |
| 12 Apr, 2019 | Listed for sale | $299,000 | MRED MLS |
| 2 Aug, 2022 | Under contract | $0 | MRED MLS |
| 18 Jul, 2022 | Listed for sale | $0 | MRED MLS |
Room Specifics
Total Bedrooms: 4
Bedrooms Above Ground: 2
Bedrooms Below Ground: 2
Dimensions: —
Floor Type: Carpet
Dimensions: —
Floor Type: Ceramic Tile
Dimensions: —
Floor Type: Ceramic Tile
Full Bathrooms: 2
Bathroom Amenities: —
Bathroom in Basement: 1
Rooms: Utility Room-Lower Level
Basement Description: Finished,Exterior Access
Other Specifics
| — | |
| Concrete Perimeter | |
| Concrete,Other | |
| Deck | |
| Fenced Yard | |
| 30X124 | |
| — | |
| None | |
| First Floor Bedroom, First Floor Full Bath | |
| Range, Dishwasher, Refrigerator, Washer, Dryer, Stainless Steel Appliance(s) | |
| Not in DB | |
| — | |
| — | |
| — | |
| — |
Tax History
| Year | Property Taxes |
|---|---|
| 2016 | $4,108 |
| 2019 | $5,138 |
Contact Agent
Nearby Similar Homes
Nearby Sold Comparables
Contact Agent
Listing Provided By
Coldwell Banker Residential










