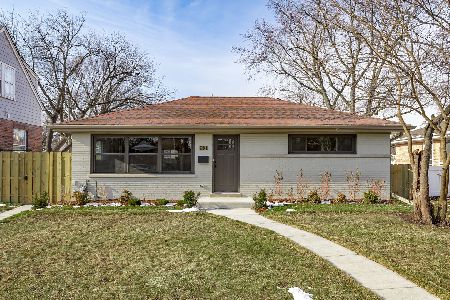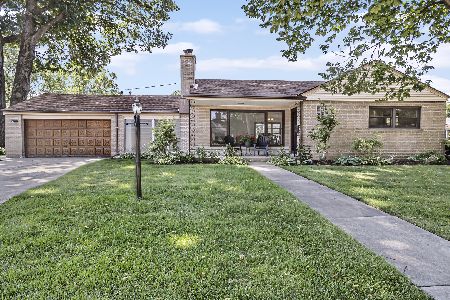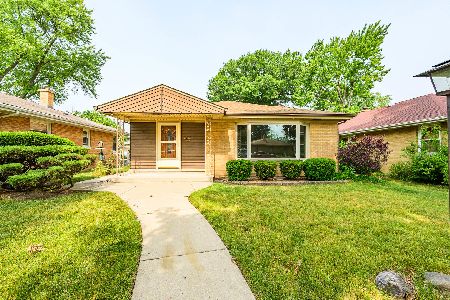8831 Central Avenue, Morton Grove, Illinois 60053
$365,000
|
Sold
|
|
| Status: | Closed |
| Sqft: | 1,447 |
| Cost/Sqft: | $263 |
| Beds: | 4 |
| Baths: | 2 |
| Year Built: | 1965 |
| Property Taxes: | $8,099 |
| Days On Market: | 2374 |
| Lot Size: | 0,12 |
Description
Rarely available. Split level full brick with a sub basement in prestigious Morton Grove! Almost 40 years under the same ownership well maintained 4 bedrooms ( 3 up and one on a lower level next to the family room) and 2 upgraded bathrooms with a full finished sub basement. Hardwood floors in a LR, DR , all bedrooms as well. Lower level family room with a sliding door to the lovely backyard. Convenient side driveway and 2 car garage backs to the alley! All SS newer appliances,granite counter tops, newer roof. Enjoy easy highway access, close vicinity to shopping, Mansfield Park, Skokie Swift, Pace Bus, and the Morton Grove MD-N Metra train station.
Property Specifics
| Single Family | |
| — | |
| Quad Level | |
| 1965 | |
| Full | |
| — | |
| No | |
| 0.12 |
| Cook | |
| — | |
| 0 / Not Applicable | |
| None | |
| Lake Michigan,Public | |
| Public Sewer | |
| 10472669 | |
| 10163250540000 |
Nearby Schools
| NAME: | DISTRICT: | DISTANCE: | |
|---|---|---|---|
|
Grade School
Park View Elementary School |
70 | — | |
|
Middle School
Park View Elementary School |
70 | Not in DB | |
|
High School
Niles West High School |
219 | Not in DB | |
Property History
| DATE: | EVENT: | PRICE: | SOURCE: |
|---|---|---|---|
| 17 Sep, 2019 | Sold | $365,000 | MRED MLS |
| 6 Aug, 2019 | Under contract | $379,900 | MRED MLS |
| 2 Aug, 2019 | Listed for sale | $379,900 | MRED MLS |
Room Specifics
Total Bedrooms: 4
Bedrooms Above Ground: 4
Bedrooms Below Ground: 0
Dimensions: —
Floor Type: Hardwood
Dimensions: —
Floor Type: Hardwood
Dimensions: —
Floor Type: Carpet
Full Bathrooms: 2
Bathroom Amenities: Double Sink
Bathroom in Basement: 1
Rooms: Recreation Room
Basement Description: Finished,Sub-Basement,Exterior Access
Other Specifics
| 2.5 | |
| — | |
| Concrete | |
| — | |
| — | |
| 44X124 | |
| — | |
| None | |
| Hardwood Floors, Wood Laminate Floors | |
| Range, Microwave, Dishwasher, Refrigerator, Washer, Dryer, Disposal, Cooktop | |
| Not in DB | |
| Sidewalks, Street Lights, Street Paved | |
| — | |
| — | |
| — |
Tax History
| Year | Property Taxes |
|---|---|
| 2019 | $8,099 |
Contact Agent
Nearby Similar Homes
Nearby Sold Comparables
Contact Agent
Listing Provided By
RE/MAX Villager












