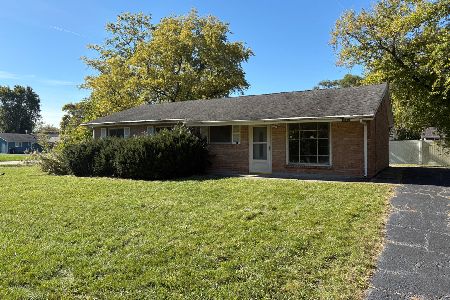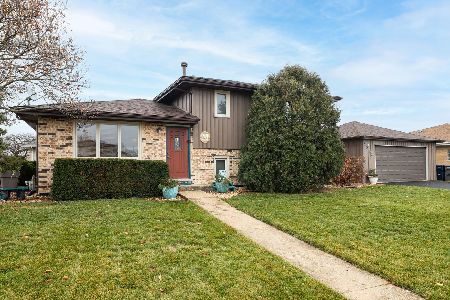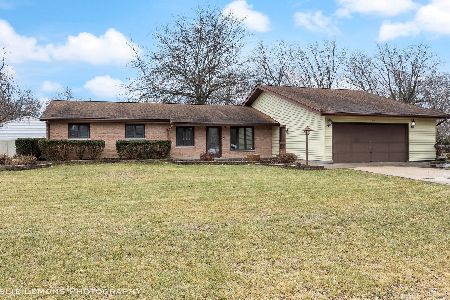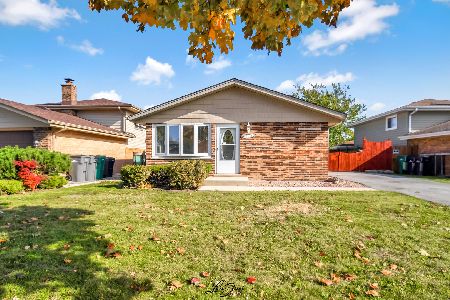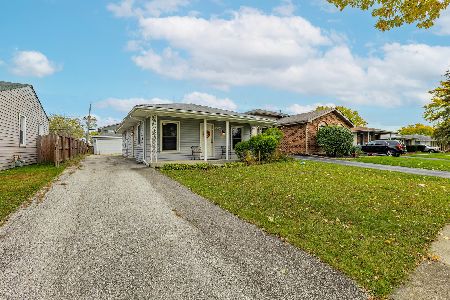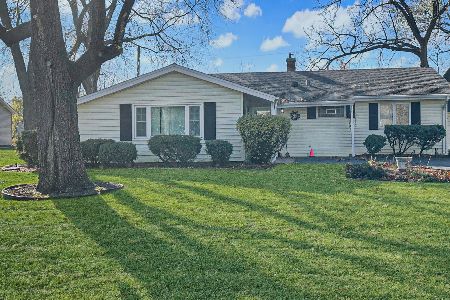8831 Chadbourn Drive, Orland Park, Illinois 60462
$218,000
|
Sold
|
|
| Status: | Closed |
| Sqft: | 1,819 |
| Cost/Sqft: | $124 |
| Beds: | 4 |
| Baths: | 2 |
| Year Built: | 1961 |
| Property Taxes: | $4,321 |
| Days On Market: | 3377 |
| Lot Size: | 0,46 |
Description
One of kind ranch home nestled on an oversized wooded homesite and situated on a quiet street in desirable Orland Park! This home boasts an open floor plan providing over 1,800 sq. ft. of living space perfect for entertaining. The large kitchen features over 300 sq. ft. of dining and entertaining space. Continue entertaining your guests on a private 21x15 patio shaded by mature trees. This home also features granite countertops, GE profile appliances, and custom windows. All this is walking distance to Fernway Elementary School and minutes from Orland shopping!
Property Specifics
| Single Family | |
| — | |
| Ranch | |
| 1961 | |
| None | |
| OVERSIZED RANCH | |
| No | |
| 0.46 |
| Cook | |
| Fernway | |
| 0 / Not Applicable | |
| None | |
| Lake Michigan | |
| Public Sewer | |
| 09371183 | |
| 27224080030000 |
Nearby Schools
| NAME: | DISTRICT: | DISTANCE: | |
|---|---|---|---|
|
Grade School
Fernway Park Elementary School |
140 | — | |
|
Middle School
Prairie View Middle School |
140 | Not in DB | |
|
High School
Victor J Andrew High School |
230 | Not in DB | |
Property History
| DATE: | EVENT: | PRICE: | SOURCE: |
|---|---|---|---|
| 25 Jan, 2017 | Sold | $218,000 | MRED MLS |
| 5 Dec, 2016 | Under contract | $224,900 | MRED MLS |
| 20 Oct, 2016 | Listed for sale | $224,900 | MRED MLS |
Room Specifics
Total Bedrooms: 4
Bedrooms Above Ground: 4
Bedrooms Below Ground: 0
Dimensions: —
Floor Type: Wood Laminate
Dimensions: —
Floor Type: Wood Laminate
Dimensions: —
Floor Type: Wood Laminate
Full Bathrooms: 2
Bathroom Amenities: —
Bathroom in Basement: 0
Rooms: No additional rooms
Basement Description: None
Other Specifics
| 2 | |
| Concrete Perimeter | |
| Asphalt | |
| Patio | |
| Wooded | |
| 20,094 SQFT | |
| — | |
| — | |
| Wood Laminate Floors, First Floor Bedroom, First Floor Laundry | |
| Dishwasher, Refrigerator, Washer, Dryer | |
| Not in DB | |
| — | |
| — | |
| — | |
| — |
Tax History
| Year | Property Taxes |
|---|---|
| 2017 | $4,321 |
Contact Agent
Nearby Similar Homes
Nearby Sold Comparables
Contact Agent
Listing Provided By
Alexander & Associates Realty Group

