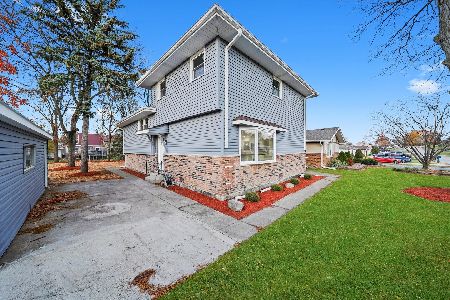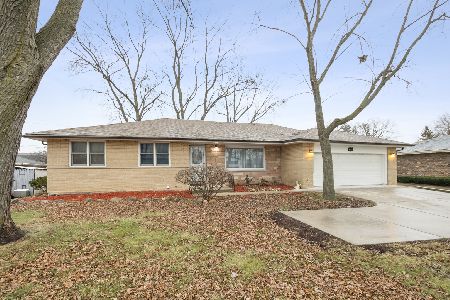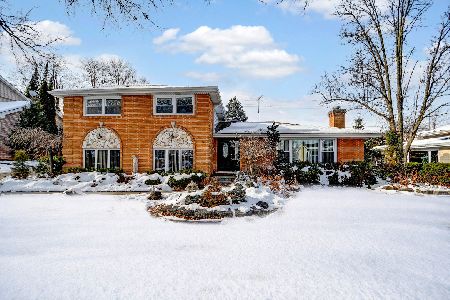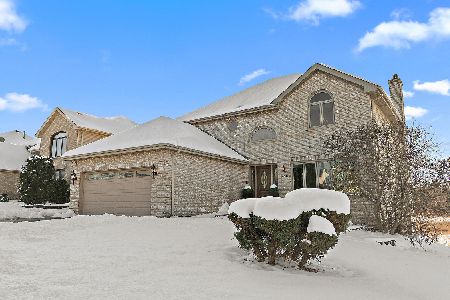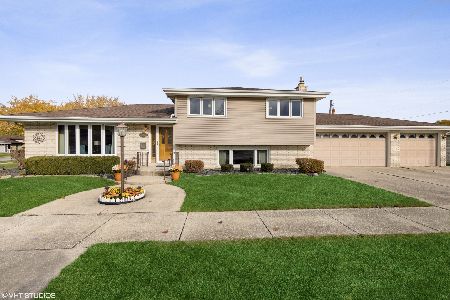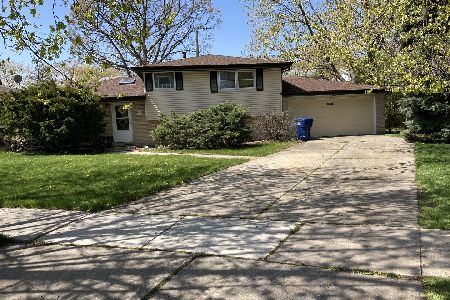8832 Dewey Lane, Hickory Hills, Illinois 60457
$255,000
|
Sold
|
|
| Status: | Closed |
| Sqft: | 1,746 |
| Cost/Sqft: | $149 |
| Beds: | 3 |
| Baths: | 2 |
| Year Built: | 1969 |
| Property Taxes: | $7,757 |
| Days On Market: | 2657 |
| Lot Size: | 0,18 |
Description
Welcome Home to this completely remolded and updated inside and out ranch. All new Stainless steel kitchen appliances' in the totally modernize Island kitchen featuring Quartz countertops, subway tile backsplash, gorgeous new cabinets, flooring, lighting and more! Beautiful remolded bathrooms, huge 26x34 freshly painted and clean full basement. Plus a large crawl space for tons of storage. Brand new Washer and Dryer, utility sink, 100 amp circuit breaker electrical panel, battery back-up sump pump. Brand new 12x22 concrete decorative patio off the Family room and a concrete sidewalk leading from the patio all the way to your front walk. Even a brand new Driveway! Private back-yard and a fantastic location near beautiful forest preserves with bridle paths, picnic areas, bike/hiking trails, shopping, and expressways! Come to take a look at this ready to move into home!
Property Specifics
| Single Family | |
| — | |
| Ranch | |
| 1969 | |
| Full | |
| — | |
| No | |
| 0.18 |
| Cook | |
| — | |
| 0 / Not Applicable | |
| None | |
| Public | |
| Public Sewer | |
| 10107562 | |
| 23032040340000 |
Nearby Schools
| NAME: | DISTRICT: | DISTANCE: | |
|---|---|---|---|
|
Grade School
Glen Oaks Elementary School |
117 | — | |
|
Middle School
H H Conrady Junior High School |
117 | Not in DB | |
|
High School
Amos Alonzo Stagg High School |
230 | Not in DB | |
Property History
| DATE: | EVENT: | PRICE: | SOURCE: |
|---|---|---|---|
| 25 Mar, 2019 | Sold | $255,000 | MRED MLS |
| 23 Feb, 2019 | Under contract | $259,800 | MRED MLS |
| — | Last price change | $265,000 | MRED MLS |
| 9 Oct, 2018 | Listed for sale | $275,500 | MRED MLS |
Room Specifics
Total Bedrooms: 3
Bedrooms Above Ground: 3
Bedrooms Below Ground: 0
Dimensions: —
Floor Type: —
Dimensions: —
Floor Type: —
Full Bathrooms: 2
Bathroom Amenities: —
Bathroom in Basement: 0
Rooms: Eating Area,Foyer
Basement Description: Unfinished,Crawl
Other Specifics
| 2 | |
| Concrete Perimeter | |
| Asphalt | |
| — | |
| — | |
| 70X112 | |
| Pull Down Stair | |
| None | |
| Bar-Dry, Wood Laminate Floors, First Floor Bedroom, First Floor Full Bath | |
| Range, Microwave, Dishwasher, Refrigerator, Washer, Dryer, Disposal, Stainless Steel Appliance(s), Range Hood | |
| Not in DB | |
| Sidewalks, Street Lights, Street Paved | |
| — | |
| — | |
| — |
Tax History
| Year | Property Taxes |
|---|---|
| 2019 | $7,757 |
Contact Agent
Nearby Similar Homes
Nearby Sold Comparables
Contact Agent
Listing Provided By
Homesmart Connect LLC



