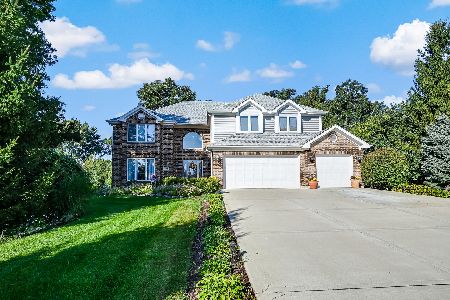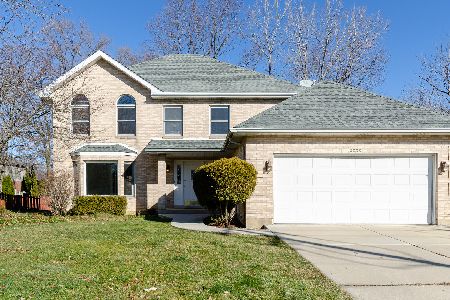8832 Gleneagles Lane, Darien, Illinois 60561
$650,000
|
Sold
|
|
| Status: | Closed |
| Sqft: | 5,600 |
| Cost/Sqft: | $116 |
| Beds: | 5 |
| Baths: | 4 |
| Year Built: | 1990 |
| Property Taxes: | $15,235 |
| Days On Market: | 872 |
| Lot Size: | 0,00 |
Description
Hinsdale Schools! Country living close to nature trails, shopping, dining, and entertainment. A must-see lovely five bedrooms plus two bonus rooms (perfect addition for work-from-home or play room), two-story home. This home is the largest home on the block, sitting on a 13,000 sq ft lot in a private cul-de-sac. The home, offers a smart and open floor plan, a newly designed kitchen with white cabinets and a large natural stone island with a matching wet bar perfect for entertaining. The family room boasts natural sunlight with floor to ceiling windows and a gorgeous brick fireplace mantel with a gas starter wood burning fireplace. A large designated office overlooks the side yard and includes access to a half bath. The first floor comes complete with a large washer -dryer room which includes front load pedestal machines and ample storage. The primary bedroom suite offers a separate sitting room, perfect for the baby's room or second office. The en-suite includes new granite counters with his/her sinks, a bath with jacuzzi tub and a separate renovated shower room. Four additional and abundant sized bedrooms top-off the second floor for a total of five bedrooms and a second office. The finished basement is an entertainment haven for hours of family and guest fun. Weight room for the exercise enthusiast comes complete with a custom spa-like steam shower for a perfect retreat after a workout or long day. This home comes with a central vacuum system and an intercom - entertainment system throughout the home. The exterior of the home includes a built-in water sprinkler, two new HVAC systems, and new roof. A three-car garage maximizes the comfort and function of luxury living. Central alarm system paid through spring 2024. Be cable free with attic installed digital antenna. Beautifully landscaped front and back yards offer plenty of exterior entertainment space or simple lounging quarters for an enjoyable afternoon. Walking distance to Carriage Greens Country Club, two recreational parks, and DuPage Forest Preserves. Welcome home!
Property Specifics
| Single Family | |
| — | |
| — | |
| 1990 | |
| — | |
| — | |
| No | |
| — |
| Du Page | |
| Gleneagles | |
| 0 / Not Applicable | |
| — | |
| — | |
| — | |
| 11846486 | |
| 1005205019 |
Nearby Schools
| NAME: | DISTRICT: | DISTANCE: | |
|---|---|---|---|
|
Grade School
Concord Elementary School |
63 | — | |
|
Middle School
Cass Junior High School |
63 | Not in DB | |
|
High School
Hinsdale South High School |
86 | Not in DB | |
Property History
| DATE: | EVENT: | PRICE: | SOURCE: |
|---|---|---|---|
| 29 Aug, 2023 | Sold | $650,000 | MRED MLS |
| 7 Aug, 2023 | Under contract | $649,900 | MRED MLS |
| 31 Jul, 2023 | Listed for sale | $649,900 | MRED MLS |

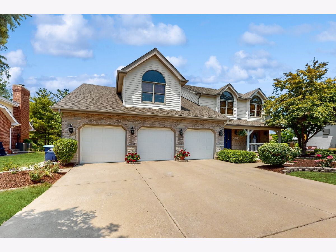
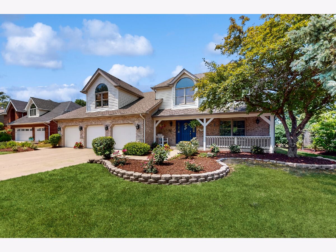
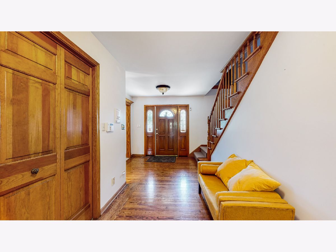
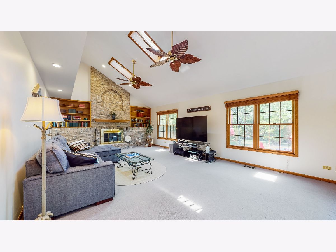
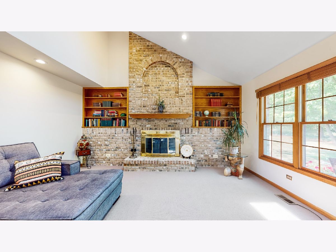
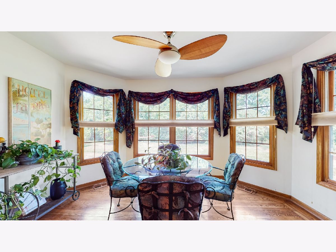
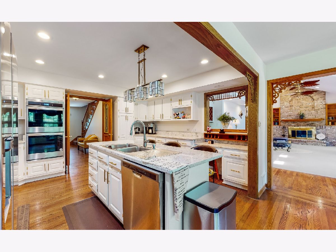
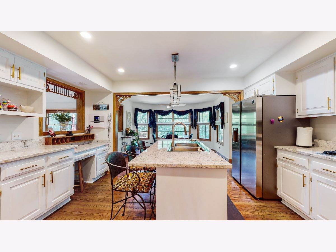
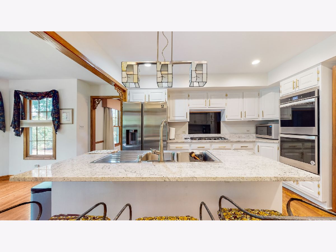
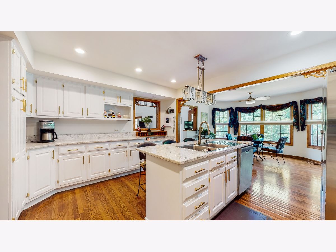
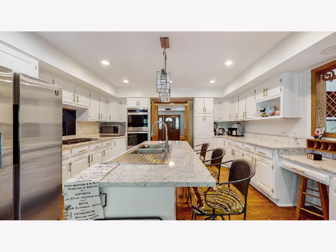
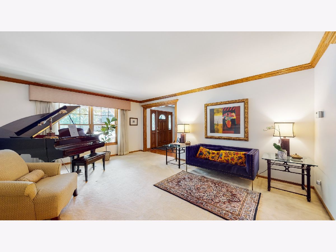
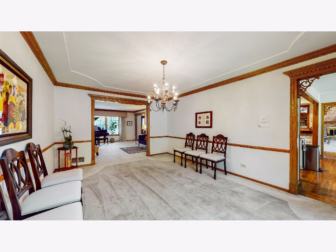
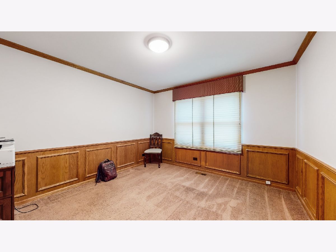
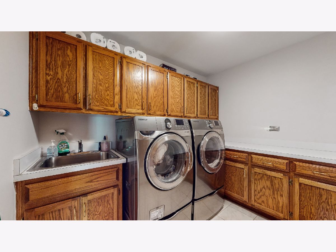
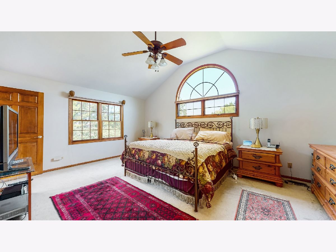
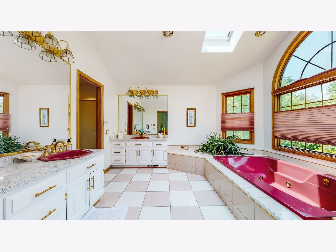
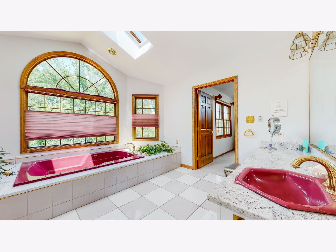
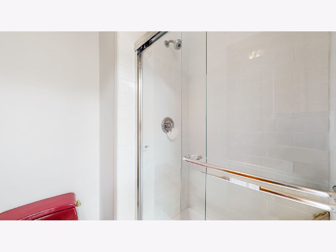
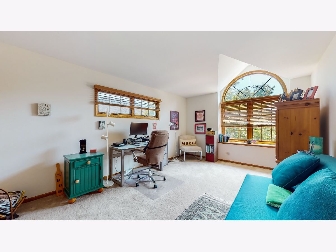
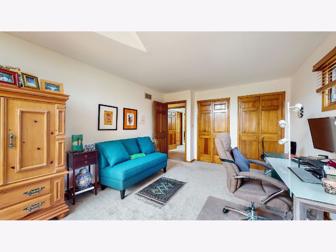
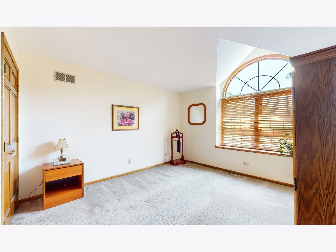
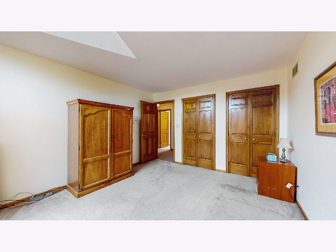
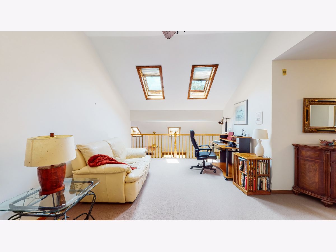
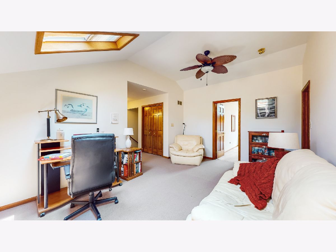
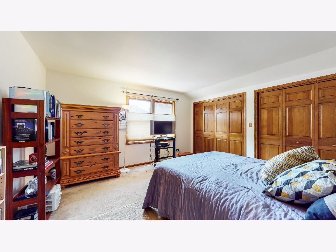
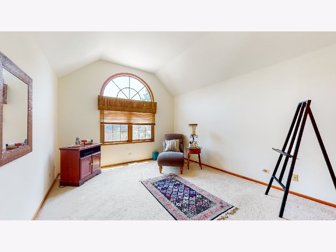
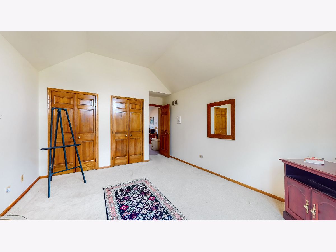
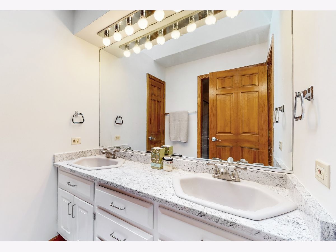
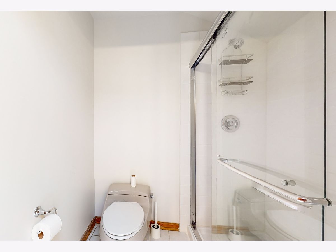
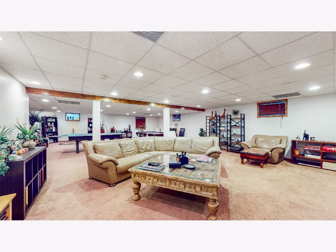
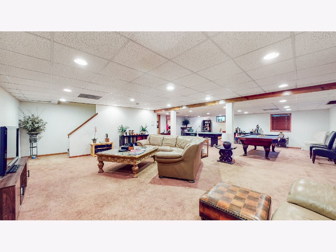
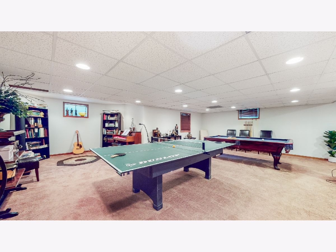
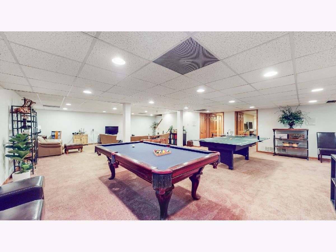
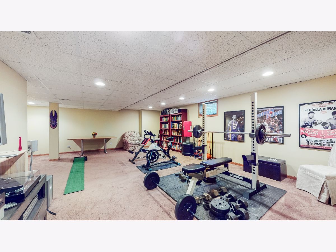
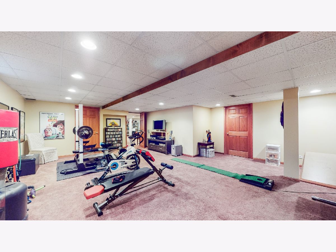
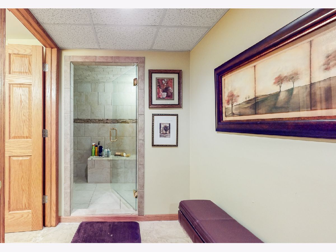
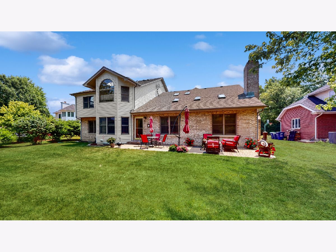
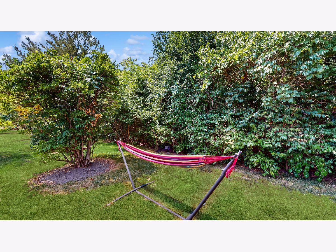
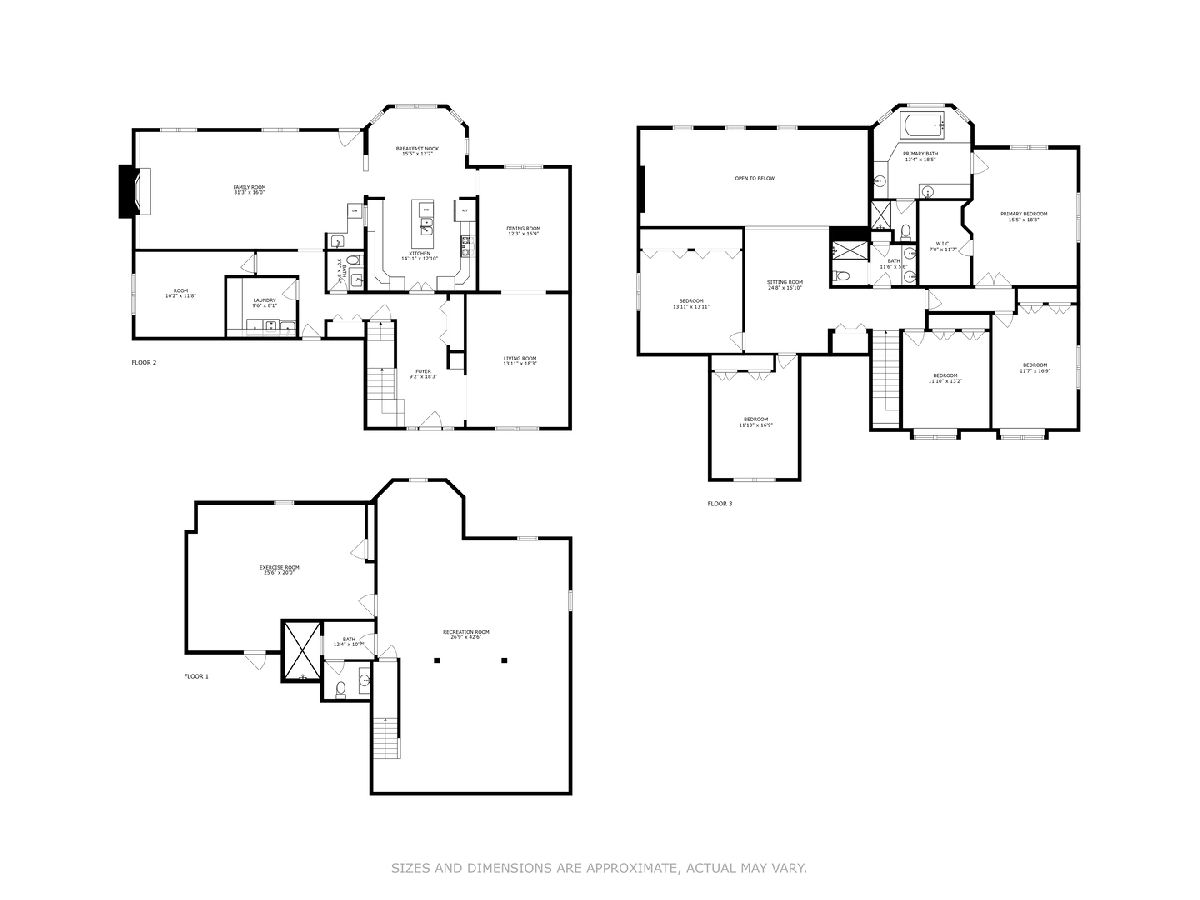
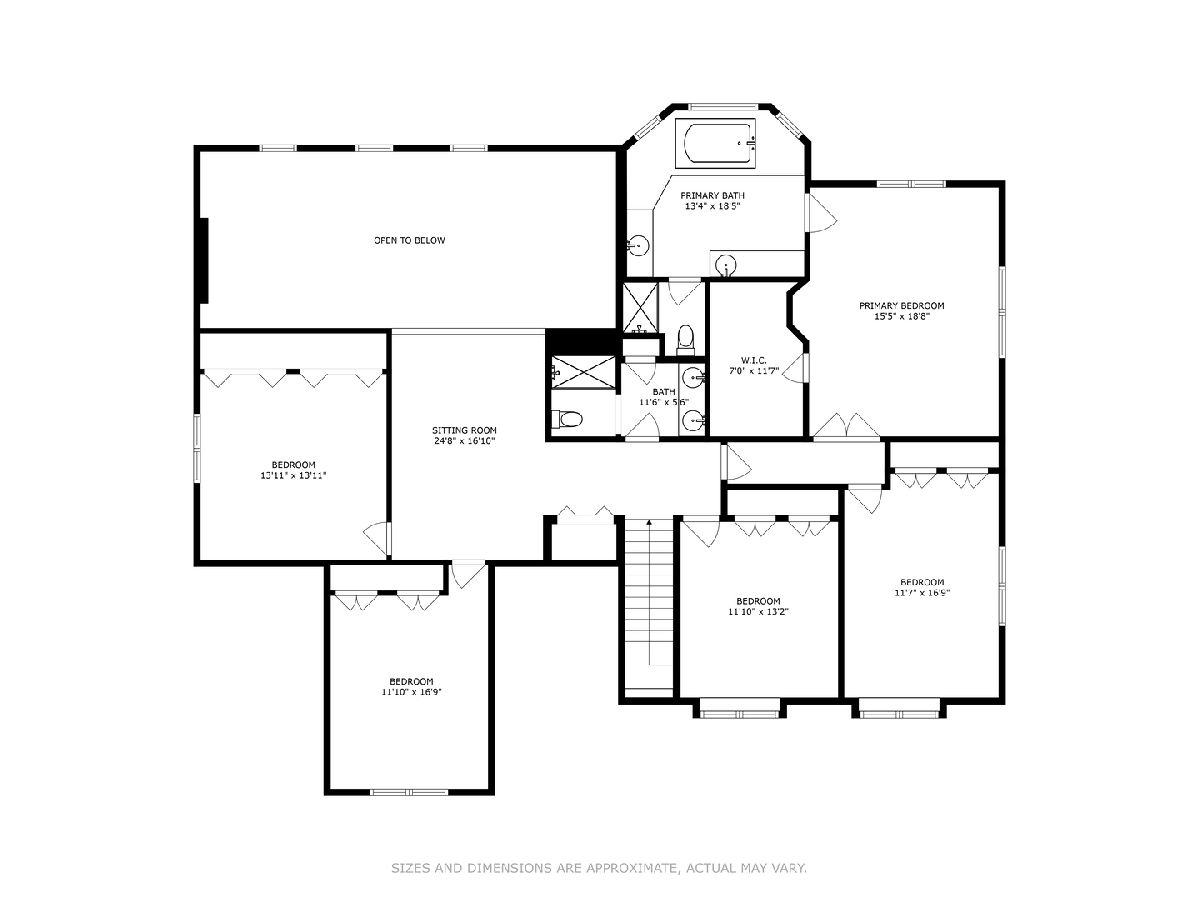
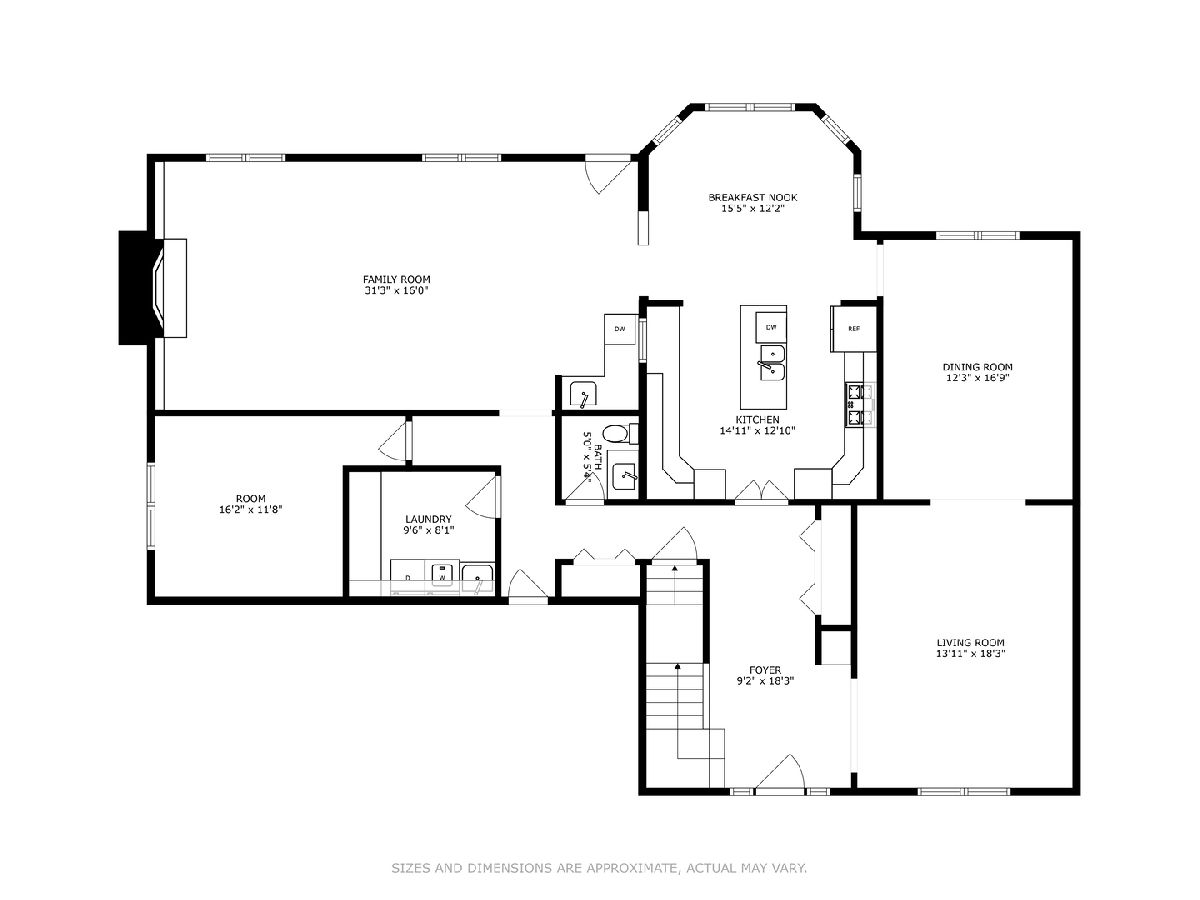
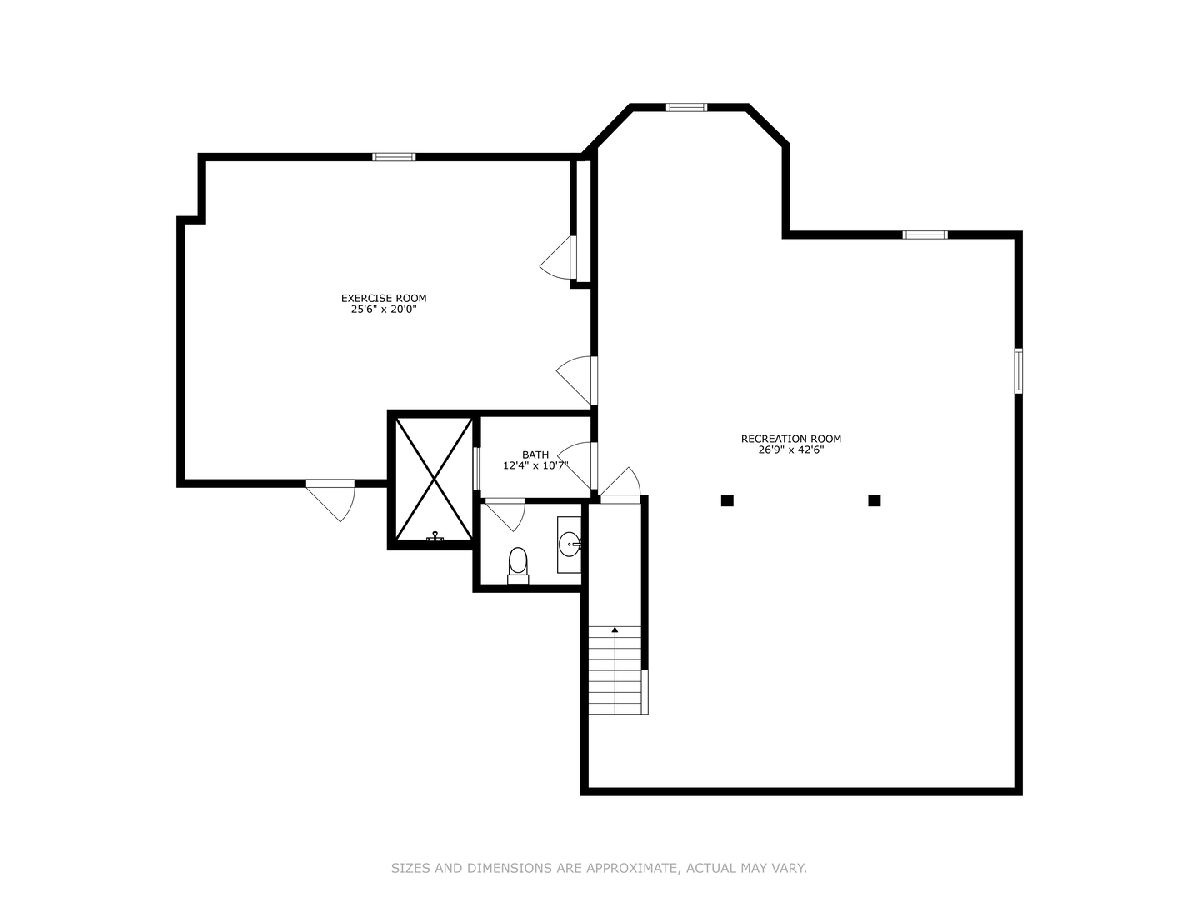
Room Specifics
Total Bedrooms: 5
Bedrooms Above Ground: 5
Bedrooms Below Ground: 0
Dimensions: —
Floor Type: —
Dimensions: —
Floor Type: —
Dimensions: —
Floor Type: —
Dimensions: —
Floor Type: —
Full Bathrooms: 4
Bathroom Amenities: Whirlpool,Separate Shower,Double Sink
Bathroom in Basement: 1
Rooms: —
Basement Description: Finished
Other Specifics
| 3 | |
| — | |
| Concrete | |
| — | |
| — | |
| 133X123X64X124 | |
| — | |
| — | |
| — | |
| — | |
| Not in DB | |
| — | |
| — | |
| — | |
| — |
Tax History
| Year | Property Taxes |
|---|---|
| 2023 | $15,235 |
Contact Agent
Nearby Similar Homes
Nearby Sold Comparables
Contact Agent
Listing Provided By
Berkshire Hathaway HomeServices Chicago

