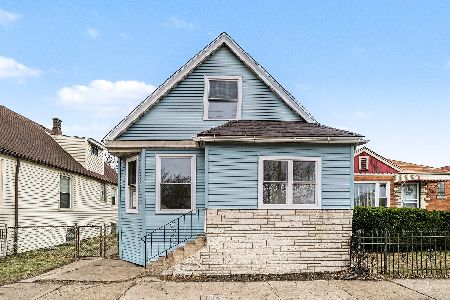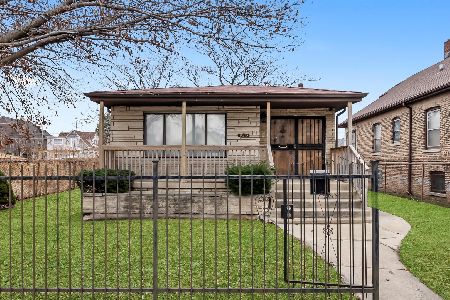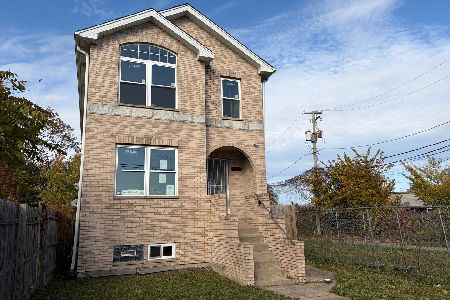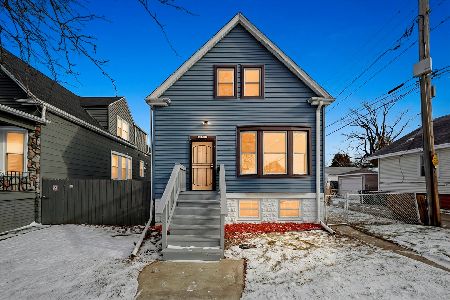8832 Halsted Street, Auburn Gresham, Chicago, Illinois 60620
$235,000
|
Sold
|
|
| Status: | Closed |
| Sqft: | 2,000 |
| Cost/Sqft: | $113 |
| Beds: | 4 |
| Baths: | 2 |
| Year Built: | 1964 |
| Property Taxes: | $356 |
| Days On Market: | 304 |
| Lot Size: | 0,06 |
Description
Welcome to 8832 S Halsted Street, a beautifully fully remodeled home in the heart of Chicago's Auburn Gresham neighborhood. This move-in-ready residence boasts 4 spacious bedrooms and 2 modern bathrooms, offering a perfect blend of classic charm and contemporary updates. With plenty of open & thoughtfully designed living space, every corner of this home has been carefully renovated to provide comfort and style. The fully remodeled kitchen features sleek cabinetry, stainless steel appliances, and elegant countertops, making it a chef's dream. The open-concept living and dining areas offer ample space for entertaining, with hardwood floors and fresh paint throughout. The property also includes a finished lower level and unfinished basement, perfect for a recreational room, home office, or additional storage. The carport in the back serves as a great parking spot or an awning for backyard barbecues! Schedule your private showing today!
Property Specifics
| Single Family | |
| — | |
| — | |
| 1964 | |
| — | |
| — | |
| No | |
| 0.06 |
| Cook | |
| — | |
| — / Not Applicable | |
| — | |
| — | |
| — | |
| 12310774 | |
| 25052160340000 |
Nearby Schools
| NAME: | DISTRICT: | DISTANCE: | |
|---|---|---|---|
|
Grade School
Vick Early Childhood & Family Ct |
299 | — | |
|
Middle School
Ryder Elementary School Math & S |
299 | Not in DB | |
|
High School
Simeon Career Academy High Schoo |
299 | Not in DB | |
Property History
| DATE: | EVENT: | PRICE: | SOURCE: |
|---|---|---|---|
| 15 Apr, 2025 | Sold | $235,000 | MRED MLS |
| 22 Mar, 2025 | Under contract | $225,000 | MRED MLS |
| 21 Mar, 2025 | Listed for sale | $225,000 | MRED MLS |
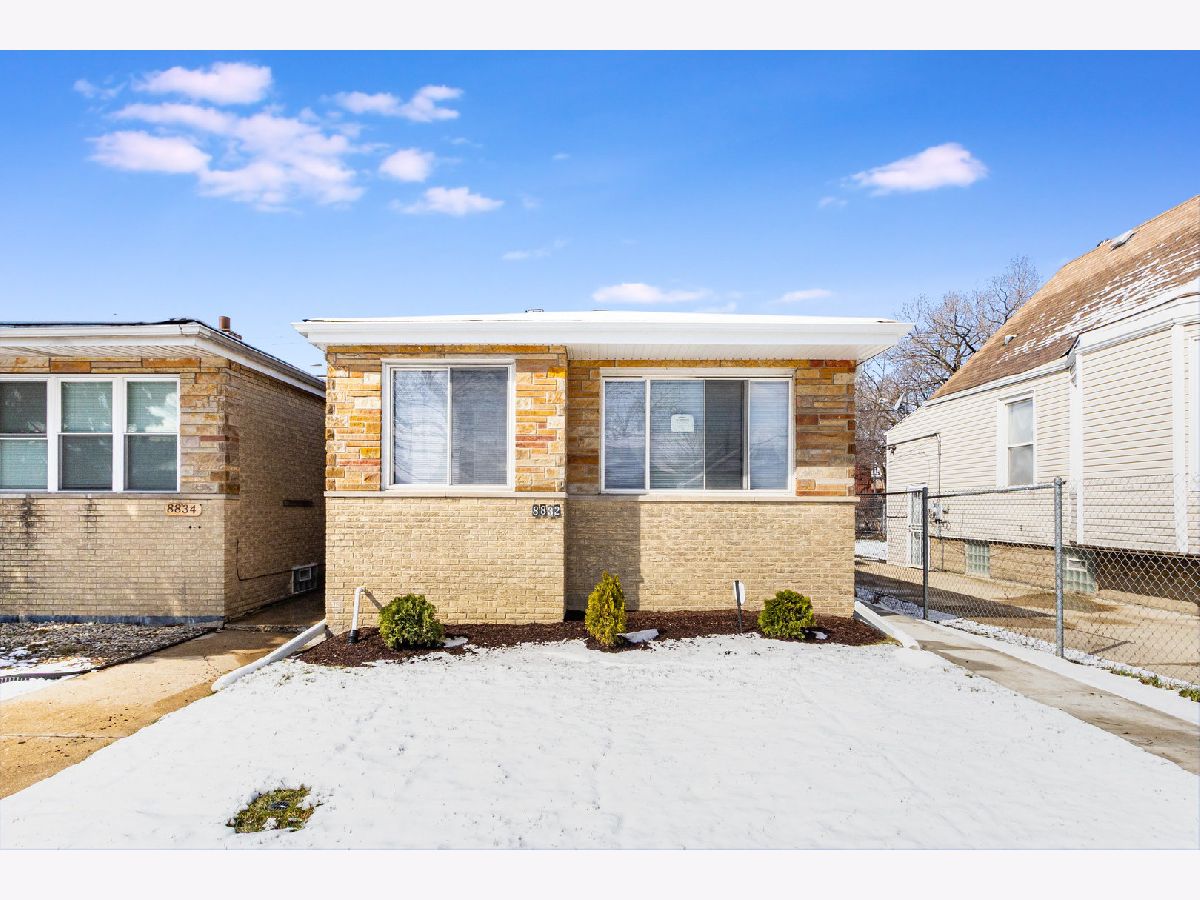
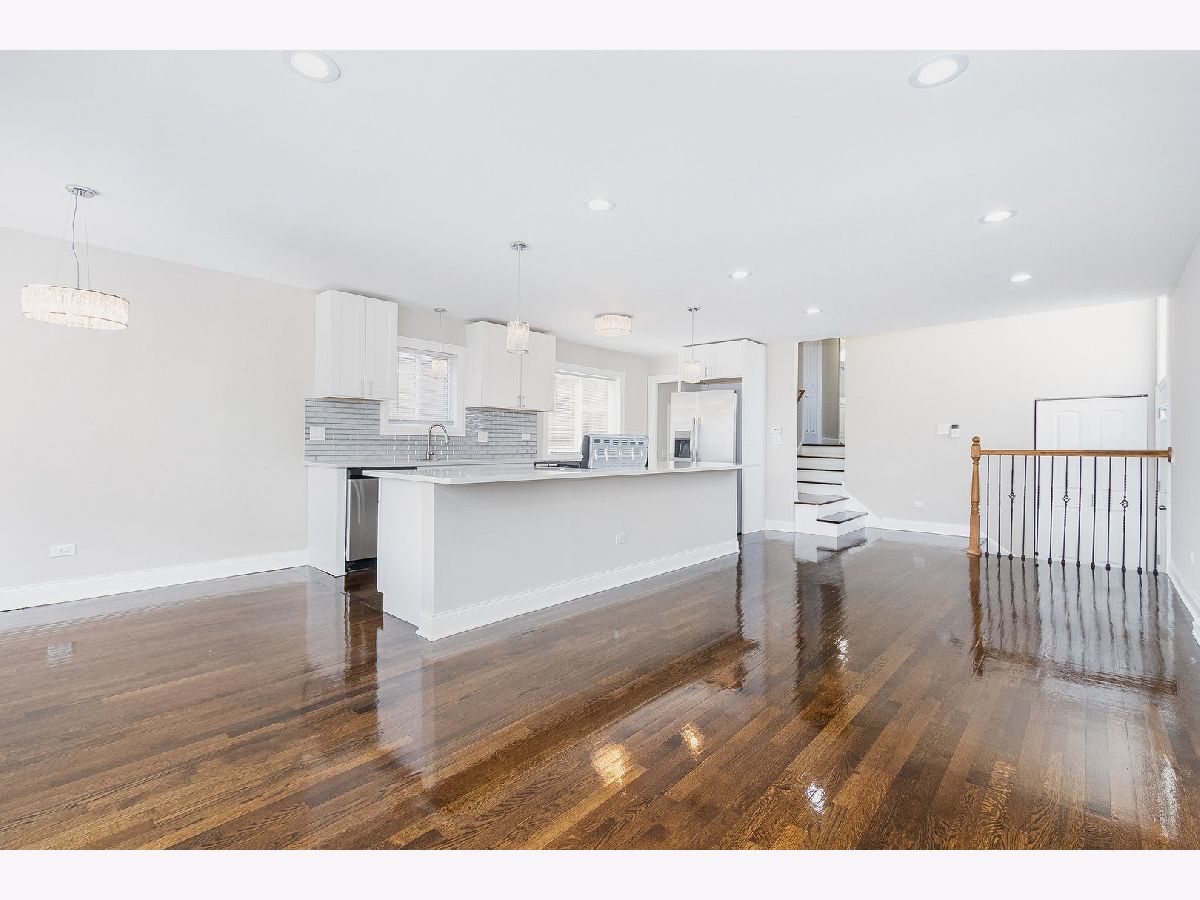

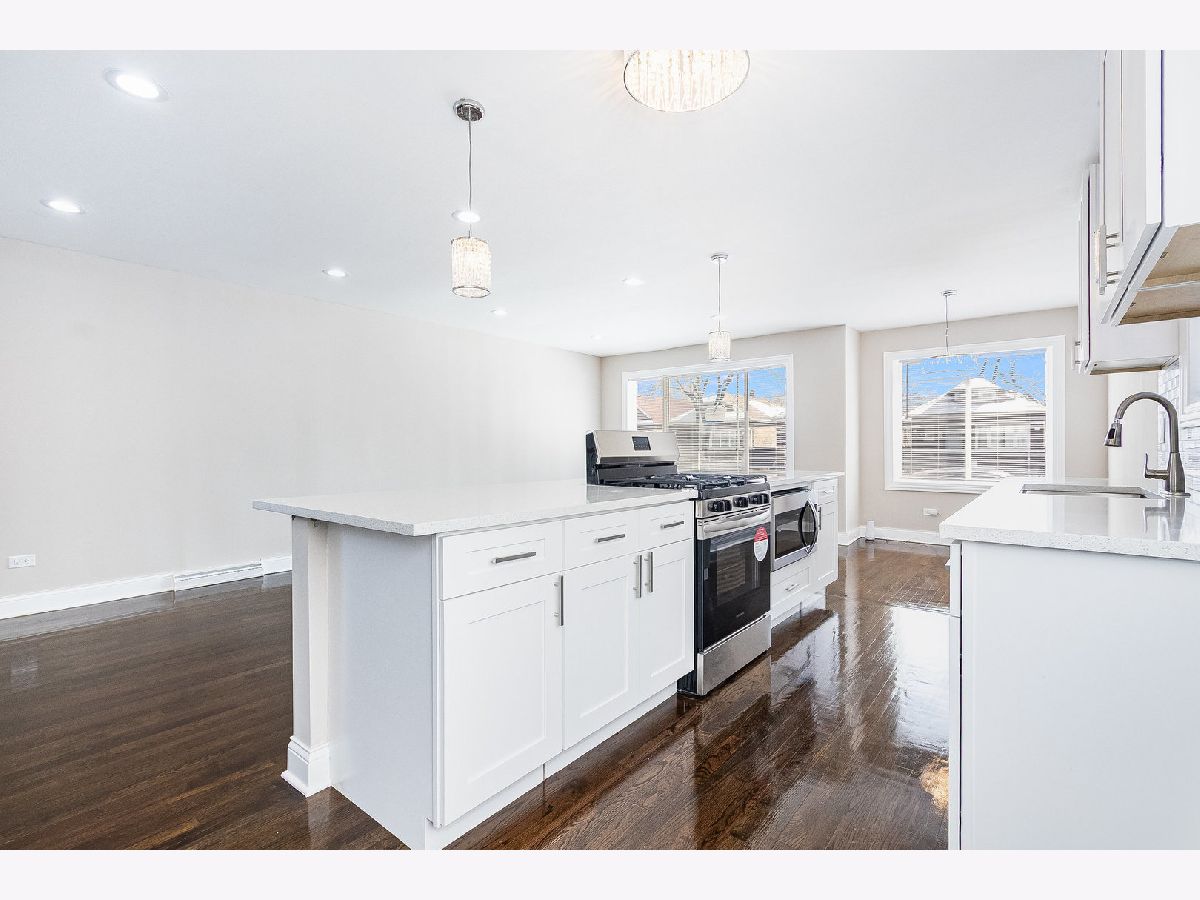





















Room Specifics
Total Bedrooms: 4
Bedrooms Above Ground: 4
Bedrooms Below Ground: 0
Dimensions: —
Floor Type: —
Dimensions: —
Floor Type: —
Dimensions: —
Floor Type: —
Full Bathrooms: 2
Bathroom Amenities: —
Bathroom in Basement: 1
Rooms: —
Basement Description: —
Other Specifics
| — | |
| — | |
| — | |
| — | |
| — | |
| 107.4X25X107.4X25 | |
| — | |
| — | |
| — | |
| — | |
| Not in DB | |
| — | |
| — | |
| — | |
| — |
Tax History
| Year | Property Taxes |
|---|---|
| 2025 | $356 |
Contact Agent
Nearby Similar Homes
Nearby Sold Comparables
Contact Agent
Listing Provided By
Keller Williams Preferred Rlty

