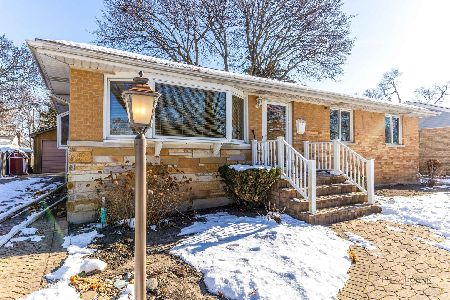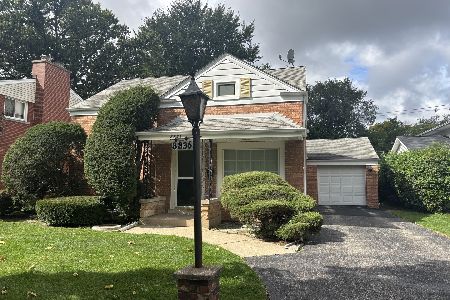8832 Mansfield Avenue, Morton Grove, Illinois 60053
$502,500
|
Sold
|
|
| Status: | Closed |
| Sqft: | 0 |
| Cost/Sqft: | — |
| Beds: | 5 |
| Baths: | 3 |
| Year Built: | 1958 |
| Property Taxes: | $12,208 |
| Days On Market: | 2851 |
| Lot Size: | 0,00 |
Description
Beautiful Morton Grove home with five bedrooms on a large lot! Main floor offers hardwood floors, a dramatic fireplace, first floor bedroom, powder room, and a gracious floorplan that is perfect for entertaining. Kitchen has stainless steel appliances, granite, and abundant cabinet and counter space. Four nicely-sized bedrooms and two full bathrooms on the 2nd level. Full basement with tons of space for relaxing and playing. Two car garage. Patio off of the dining room - the perfect set-up for summertime grilling! Truly a stunner! Multiple offers received. Highest and best due Monday 4/16/18 by noon
Property Specifics
| Single Family | |
| — | |
| Colonial | |
| 1958 | |
| Full | |
| — | |
| No | |
| — |
| Cook | |
| — | |
| 0 / Not Applicable | |
| None | |
| Lake Michigan | |
| Public Sewer | |
| 09916297 | |
| 10174260190000 |
Nearby Schools
| NAME: | DISTRICT: | DISTANCE: | |
|---|---|---|---|
|
Grade School
Park View Elementary School |
70 | — | |
|
Middle School
Park View Elementary School |
70 | Not in DB | |
|
High School
Niles West High School |
219 | Not in DB | |
Property History
| DATE: | EVENT: | PRICE: | SOURCE: |
|---|---|---|---|
| 22 Dec, 2010 | Sold | $237,500 | MRED MLS |
| 15 Nov, 2010 | Under contract | $249,900 | MRED MLS |
| — | Last price change | $284,900 | MRED MLS |
| 1 Oct, 2010 | Listed for sale | $284,900 | MRED MLS |
| 2 May, 2011 | Sold | $439,000 | MRED MLS |
| 26 Mar, 2011 | Under contract | $449,900 | MRED MLS |
| 15 Mar, 2011 | Listed for sale | $449,900 | MRED MLS |
| 13 Jun, 2018 | Sold | $502,500 | MRED MLS |
| 17 Apr, 2018 | Under contract | $475,000 | MRED MLS |
| 13 Apr, 2018 | Listed for sale | $475,000 | MRED MLS |
Room Specifics
Total Bedrooms: 5
Bedrooms Above Ground: 5
Bedrooms Below Ground: 0
Dimensions: —
Floor Type: Hardwood
Dimensions: —
Floor Type: Hardwood
Dimensions: —
Floor Type: Hardwood
Dimensions: —
Floor Type: —
Full Bathrooms: 3
Bathroom Amenities: —
Bathroom in Basement: 0
Rooms: Bedroom 5,Recreation Room,Play Room,Foyer,Storage
Basement Description: Finished
Other Specifics
| 2 | |
| Concrete Perimeter | |
| Asphalt | |
| Patio | |
| Fenced Yard | |
| 60X124 | |
| — | |
| None | |
| Hardwood Floors | |
| Range, Microwave, Dishwasher, Washer, Dryer, Disposal | |
| Not in DB | |
| Sidewalks, Street Lights, Street Paved | |
| — | |
| — | |
| Wood Burning |
Tax History
| Year | Property Taxes |
|---|---|
| 2010 | $4,467 |
| 2011 | $8,934 |
| 2018 | $12,208 |
Contact Agent
Nearby Similar Homes
Nearby Sold Comparables
Contact Agent
Listing Provided By
Jameson Sotheby's International Realty










