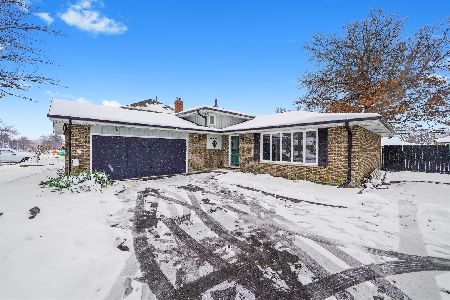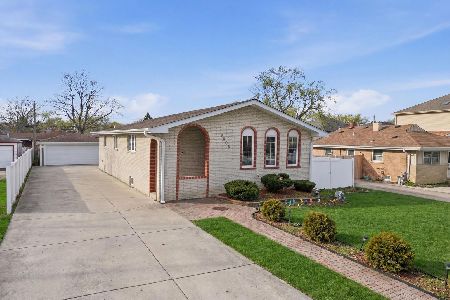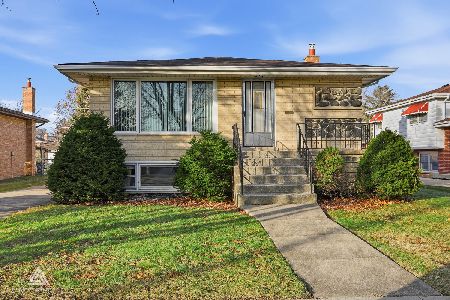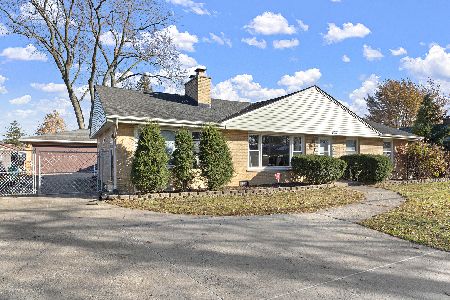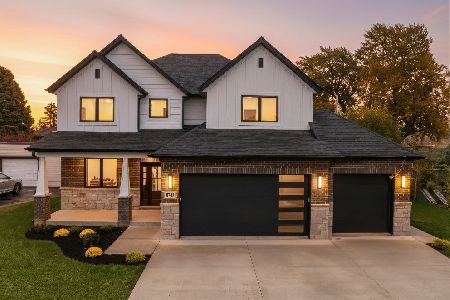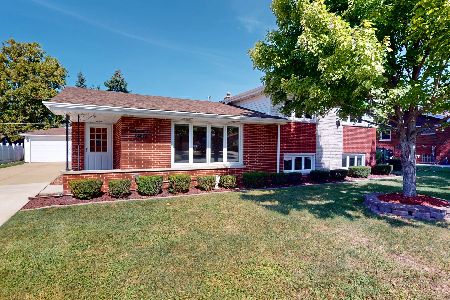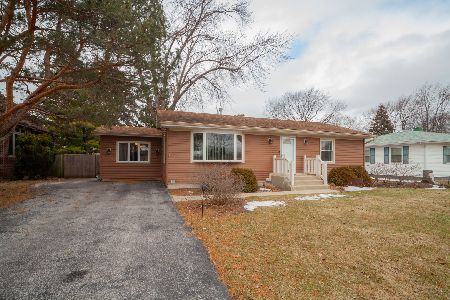8832 Melvina Avenue, Oak Lawn, Illinois 60453
$286,000
|
Sold
|
|
| Status: | Closed |
| Sqft: | 2,200 |
| Cost/Sqft: | $132 |
| Beds: | 4 |
| Baths: | 3 |
| Year Built: | 1981 |
| Property Taxes: | $5,290 |
| Days On Market: | 1840 |
| Lot Size: | 0,23 |
Description
Need space??? Then this is the home you been looking for. Homes sits on a 75 X 135 lot. Property features 4 bedrooms & 3 full baths. 1st level features a huge living room that can be used as one large living room or living/dinette. Large eat-in kitchen with lots of cabinets & countertop space. Formal & separate dining room area. Spacious family room with fireplace and sliding doors that lead out to 2-tier deck. 2nd level features an enormous Master Suite with huge Master Bath & tons of closets space. Enjoy the sunrise from the Master Bedroom Balcony. Exterior features newer cement driveway, fenced in yard. 2.5 garage, 2 tier wood deck & shed. Hot water tank is 1 years old. Newer furnace & a/c for the 1st level.
Property Specifics
| Single Family | |
| — | |
| — | |
| 1981 | |
| — | |
| — | |
| No | |
| 0.23 |
| Cook | |
| — | |
| 0 / Not Applicable | |
| — | |
| — | |
| — | |
| 10962213 | |
| 24051080250000 |
Property History
| DATE: | EVENT: | PRICE: | SOURCE: |
|---|---|---|---|
| 29 Apr, 2021 | Sold | $286,000 | MRED MLS |
| 19 Mar, 2021 | Under contract | $289,900 | MRED MLS |
| — | Last price change | $299,900 | MRED MLS |
| 2 Jan, 2021 | Listed for sale | $310,000 | MRED MLS |
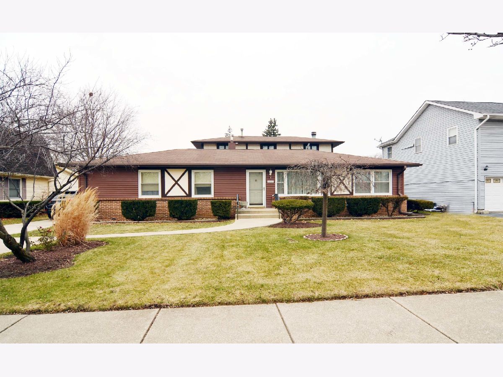
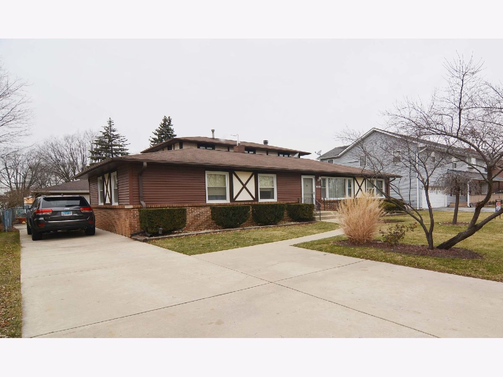
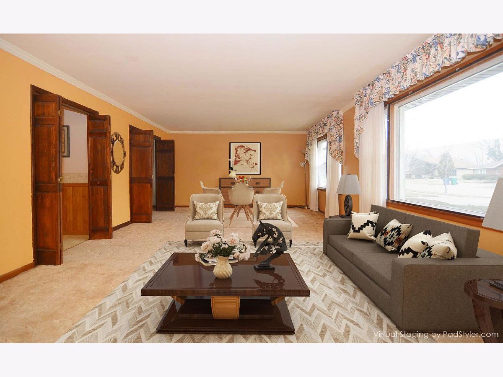
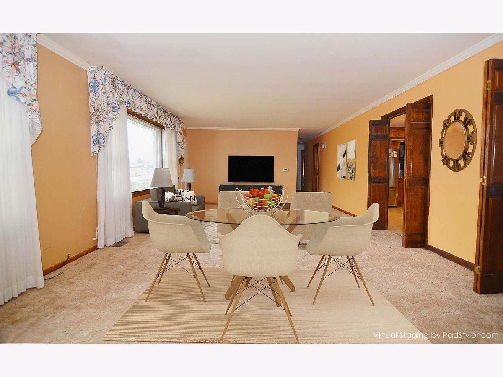
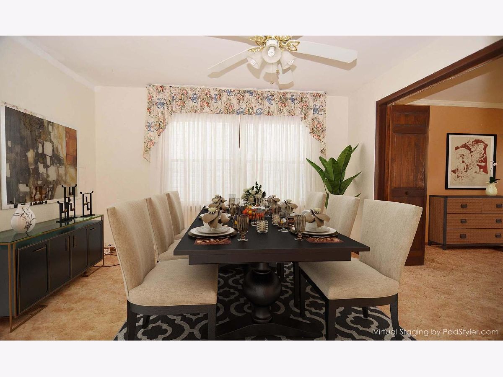
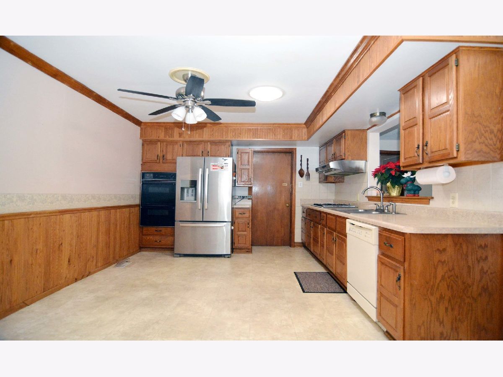
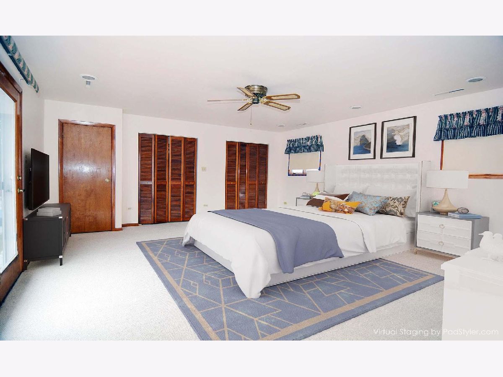
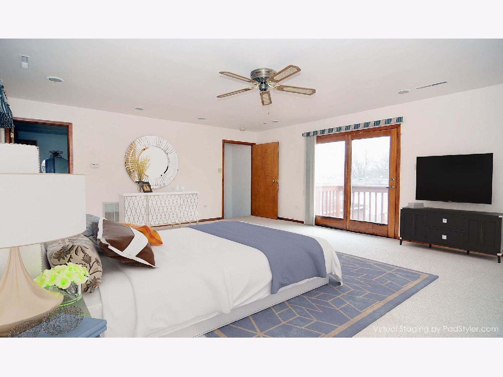
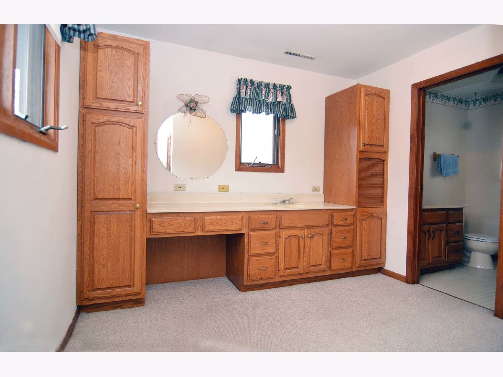
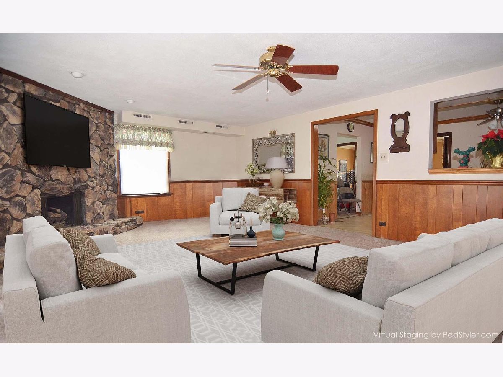
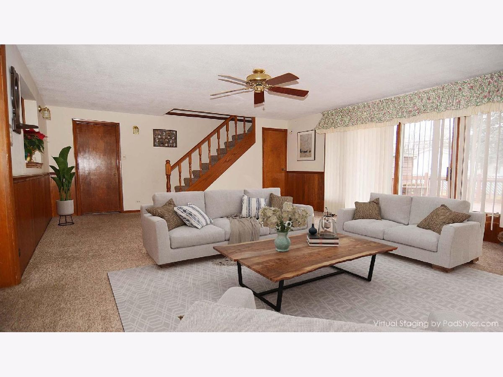
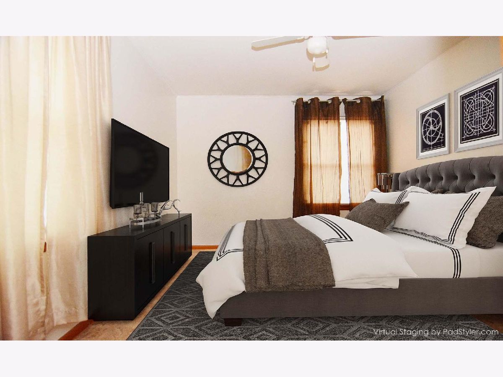
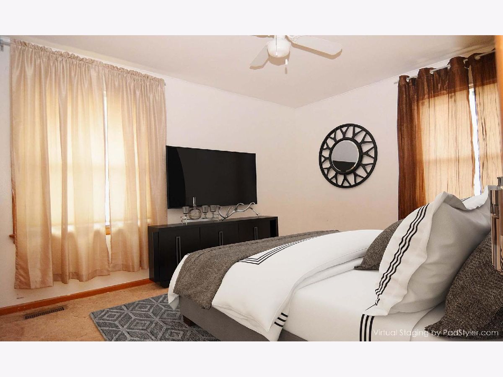
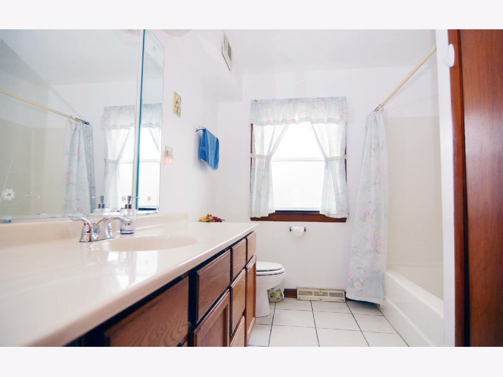
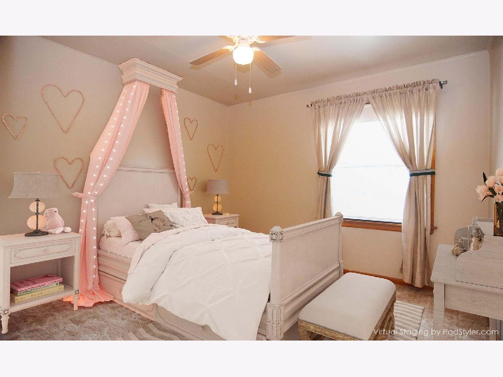
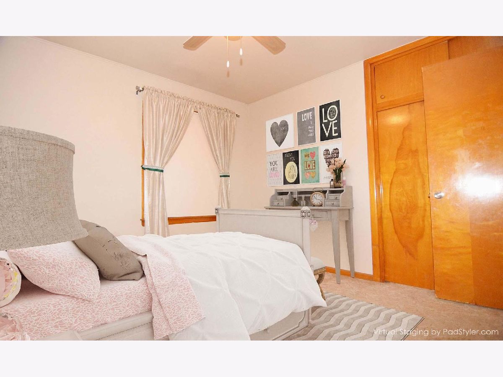
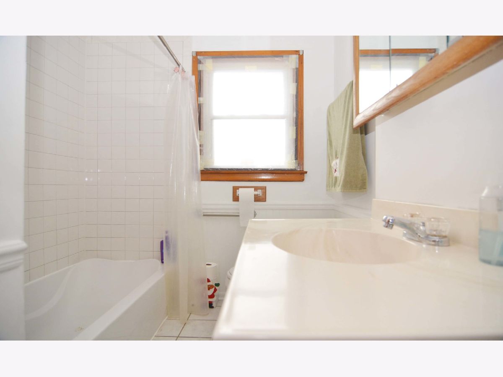
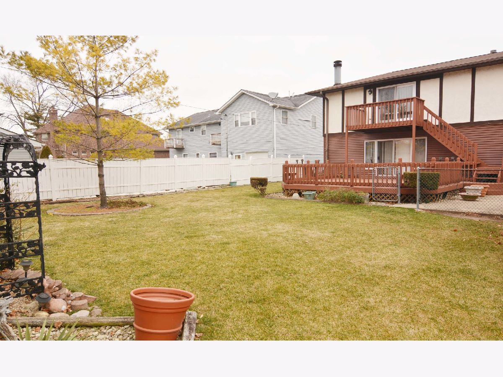
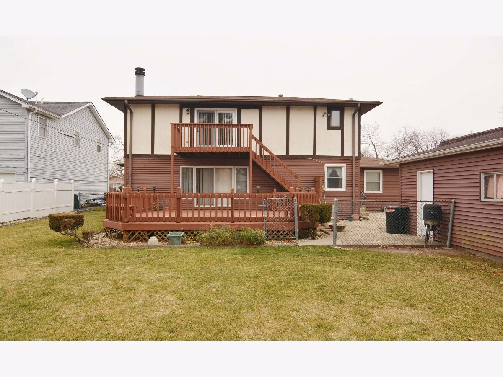
Room Specifics
Total Bedrooms: 4
Bedrooms Above Ground: 4
Bedrooms Below Ground: 0
Dimensions: —
Floor Type: —
Dimensions: —
Floor Type: —
Dimensions: —
Floor Type: —
Full Bathrooms: 3
Bathroom Amenities: Double Sink
Bathroom in Basement: 0
Rooms: —
Basement Description: None
Other Specifics
| 2 | |
| — | |
| Concrete,Side Drive | |
| — | |
| — | |
| 75 X 135 | |
| — | |
| — | |
| — | |
| — | |
| Not in DB | |
| — | |
| — | |
| — | |
| — |
Tax History
| Year | Property Taxes |
|---|---|
| 2021 | $5,290 |
Contact Agent
Nearby Similar Homes
Nearby Sold Comparables
Contact Agent
Listing Provided By
RE/MAX 10

