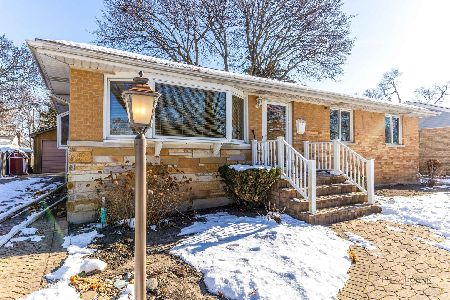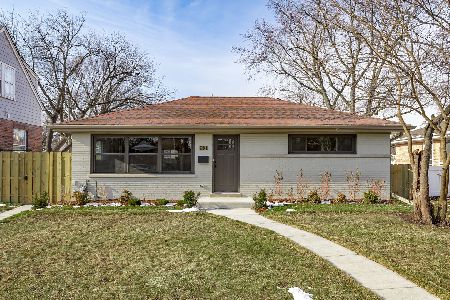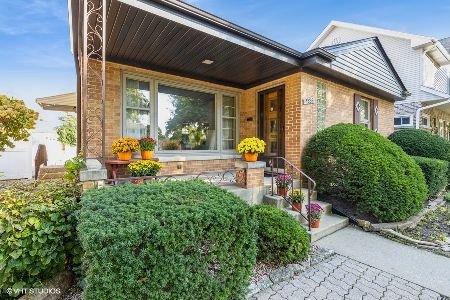8832 Menard Avenue, Morton Grove, Illinois 60053
$388,000
|
Sold
|
|
| Status: | Closed |
| Sqft: | 0 |
| Cost/Sqft: | — |
| Beds: | 3 |
| Baths: | 2 |
| Year Built: | 1948 |
| Property Taxes: | $7,924 |
| Days On Market: | 1528 |
| Lot Size: | 0,13 |
Description
Solid home in a great neighborhood!!! Charming red brick Georgian in excellent location with top-ranked Park View Elementary & Niles West High School districts. UPDATED AND IMPROVED OVER THE LAST 10 YEARS. Ideal layout for entertaining, spacious formal living room with bay window and and warm and cozy fireplace, formal dining room leads to large, bright family room with another fireplace. Kitchen futures stainless steel appliances and white cabinets. Convenient 1st floor powder room. Three bedrooms and one bath complete the second level. A fully finished basement with 3rd fireplace extends your living area and provides additional recreation space, great storage room and laundry. There is a room for a second full bathroom. Another highlight of this home is the private, fenced yard: perfect space for summer barbecues. Concrete side drive leads to 2 car garage. Other futures: hardwood floors on the first floor, crown moldings, weather-shield windows, energy efficient furnace, overhead sewer. Easy access to transportation: x-ways, CTA, Metra Station & Skokie Swift. Near Park View School, forest preserves, bike trails, parks, & community pools. Property is in a good condition, but is sold as-is.
Property Specifics
| Single Family | |
| — | |
| Georgian | |
| 1948 | |
| Full | |
| GEORGIAN | |
| No | |
| 0.13 |
| Cook | |
| — | |
| 0 / Not Applicable | |
| None | |
| Lake Michigan | |
| Public Sewer | |
| 11276837 | |
| 10174270400000 |
Nearby Schools
| NAME: | DISTRICT: | DISTANCE: | |
|---|---|---|---|
|
Grade School
Park View Elementary School |
70 | — | |
|
Middle School
Park View Elementary School |
70 | Not in DB | |
|
High School
Niles West High School |
219 | Not in DB | |
Property History
| DATE: | EVENT: | PRICE: | SOURCE: |
|---|---|---|---|
| 8 Feb, 2011 | Sold | $300,000 | MRED MLS |
| 7 Jan, 2011 | Under contract | $327,000 | MRED MLS |
| 4 Jan, 2011 | Listed for sale | $327,000 | MRED MLS |
| 24 Feb, 2022 | Sold | $388,000 | MRED MLS |
| 14 Jan, 2022 | Under contract | $393,000 | MRED MLS |
| 26 Nov, 2021 | Listed for sale | $393,000 | MRED MLS |
| 12 Dec, 2025 | Sold | $530,000 | MRED MLS |
| 1 Nov, 2025 | Under contract | $475,000 | MRED MLS |
| 30 Oct, 2025 | Listed for sale | $475,000 | MRED MLS |
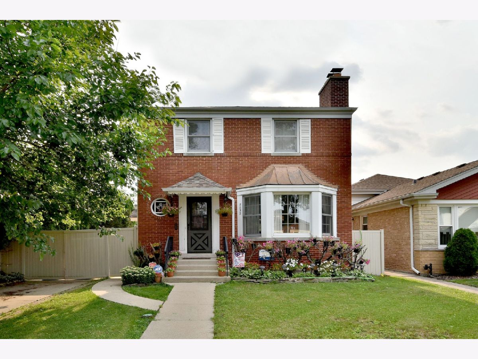
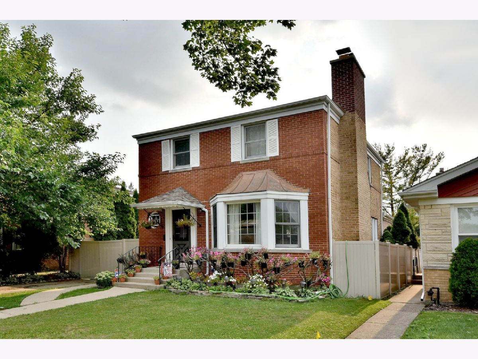
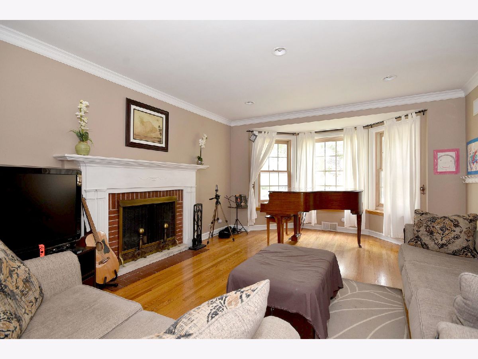
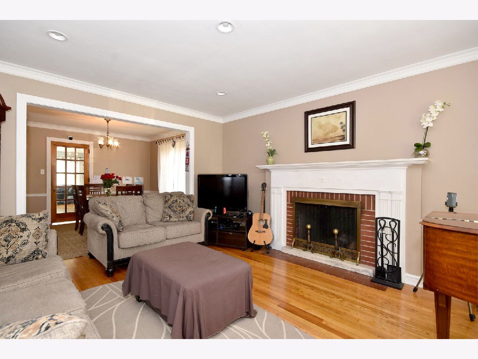
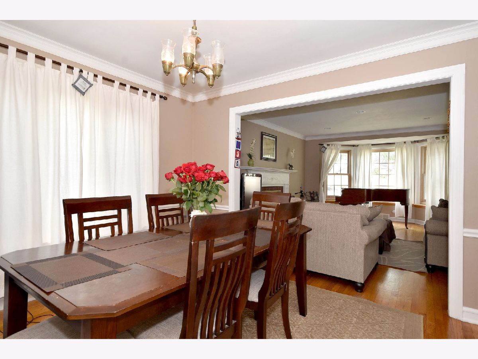
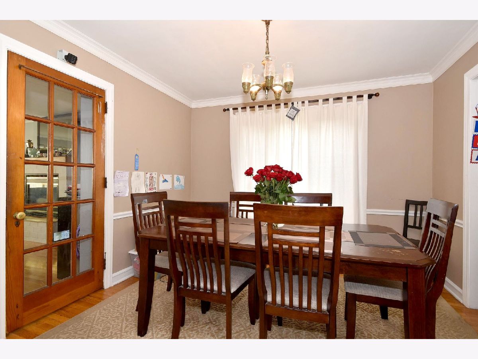
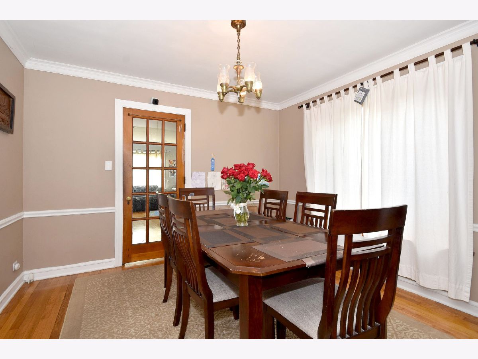
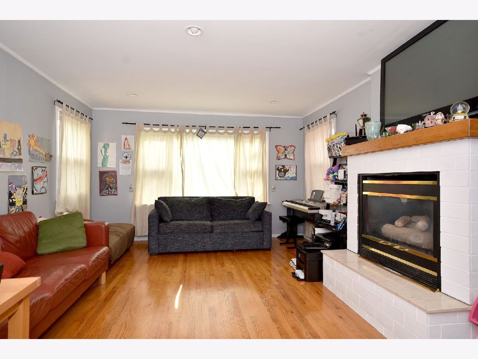
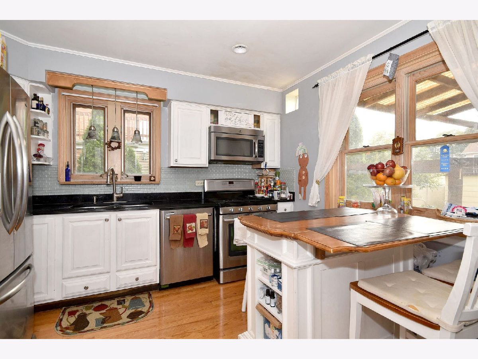
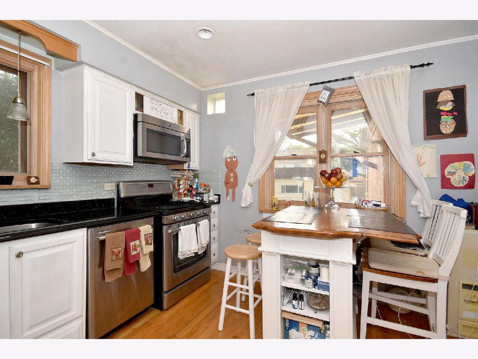
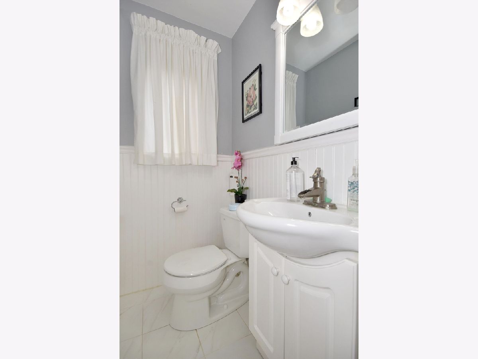
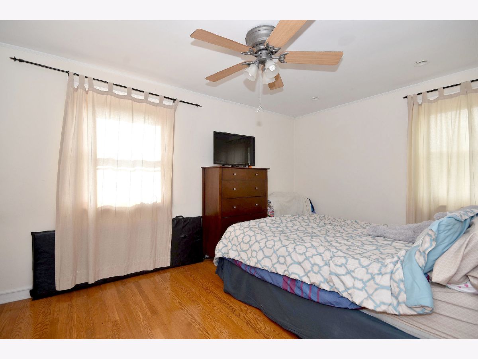
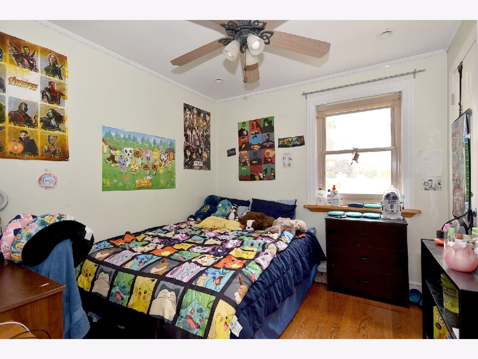
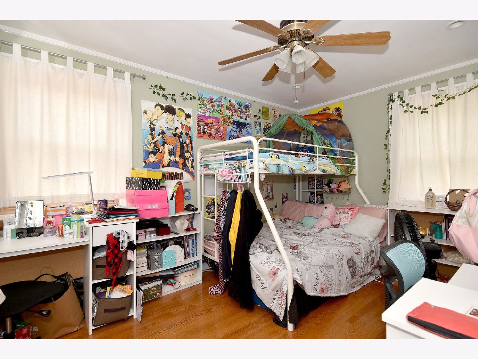
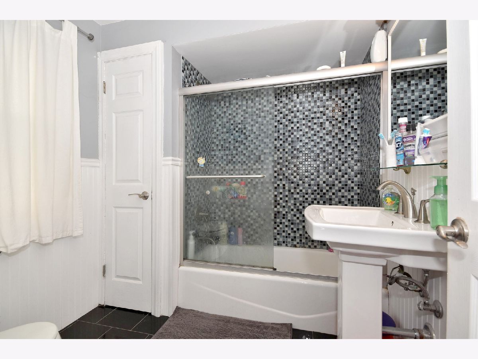
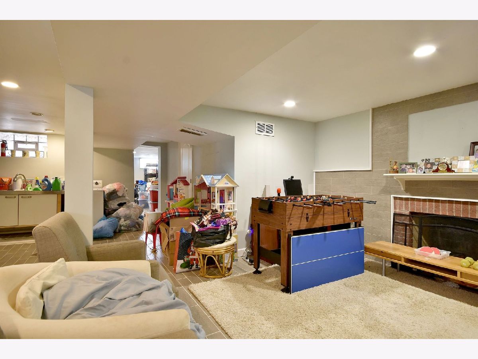
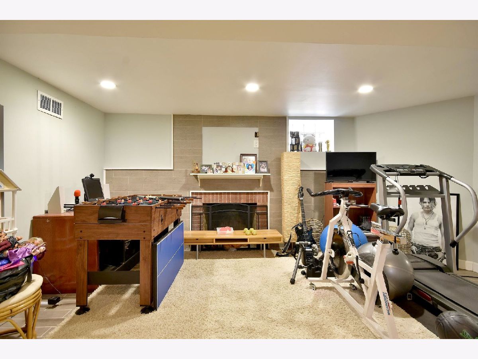
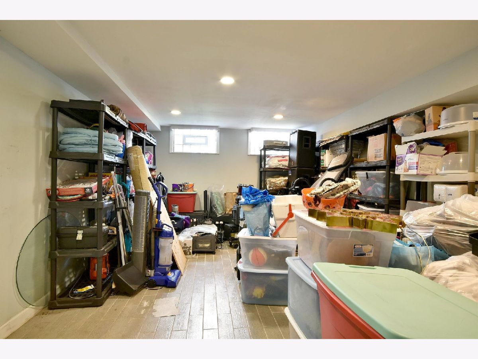
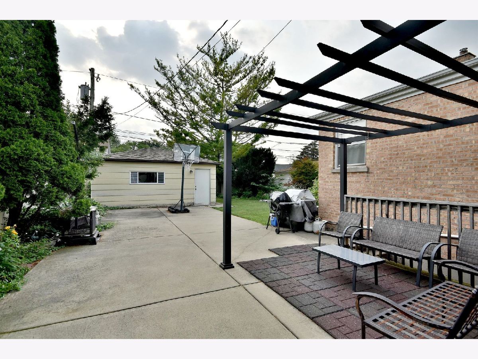
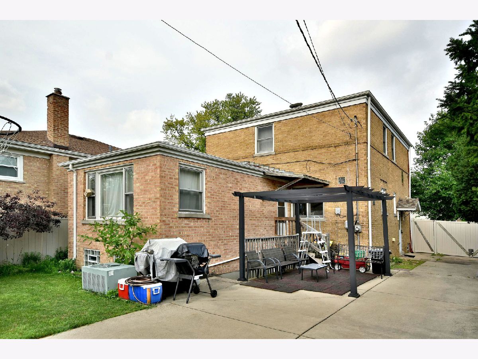
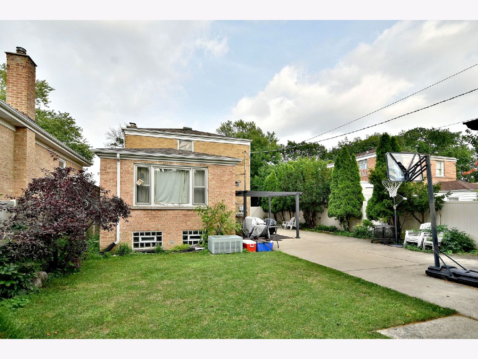
Room Specifics
Total Bedrooms: 3
Bedrooms Above Ground: 3
Bedrooms Below Ground: 0
Dimensions: —
Floor Type: Hardwood
Dimensions: —
Floor Type: Hardwood
Full Bathrooms: 2
Bathroom Amenities: —
Bathroom in Basement: 0
Rooms: Foyer,Recreation Room,Other Room
Basement Description: Finished
Other Specifics
| 2 | |
| Concrete Perimeter | |
| Concrete,Off Alley | |
| Deck | |
| Fenced Yard | |
| 45X124.68 | |
| — | |
| None | |
| Hardwood Floors, Granite Counters, Separate Dining Room | |
| Range, Microwave, Refrigerator, Washer, Dryer | |
| Not in DB | |
| Curbs, Sidewalks, Street Lights, Street Paved | |
| — | |
| — | |
| Wood Burning, Gas Log |
Tax History
| Year | Property Taxes |
|---|---|
| 2011 | $7,958 |
| 2022 | $7,924 |
| 2025 | $10,596 |
Contact Agent
Nearby Similar Homes
Nearby Sold Comparables
Contact Agent
Listing Provided By
Homesmart Connect LLC





