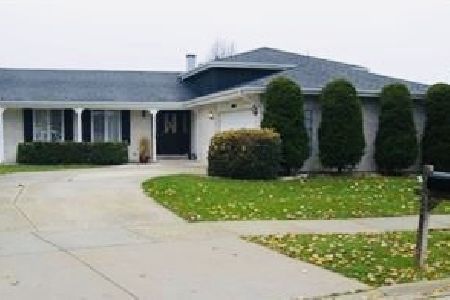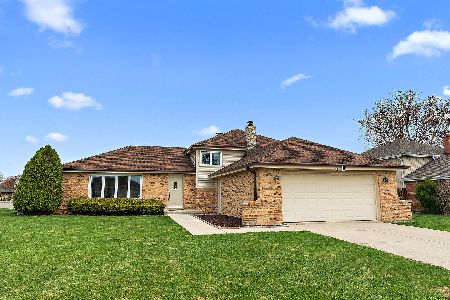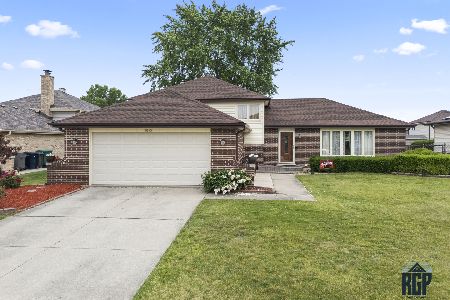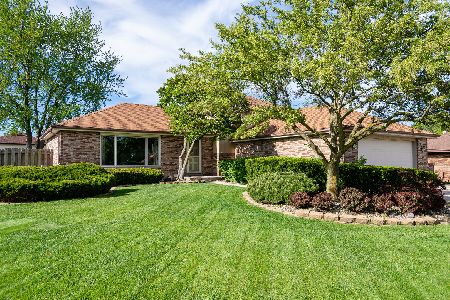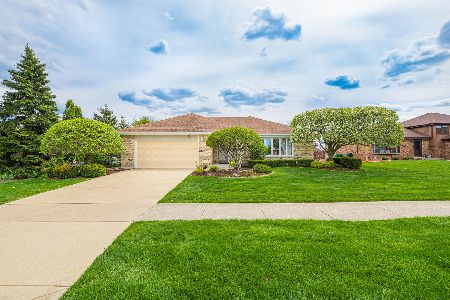8832 Wheeler Drive, Orland Park, Illinois 60462
$327,100
|
Sold
|
|
| Status: | Closed |
| Sqft: | 1,430 |
| Cost/Sqft: | $224 |
| Beds: | 3 |
| Baths: | 2 |
| Year Built: | 1983 |
| Property Taxes: | $6,529 |
| Days On Market: | 1754 |
| Lot Size: | 0,24 |
Description
Picturesque split-level home in fantastic subdivision that is ideal for all lifestyles! From the spacious living room with oversized windows providing abundant natural light while overlooking the street to the l-shaped dining room, this home offers a flowing floor plan, hardwood floors, neutral decor and stylish design throughout. Meal prep is easy in this classic and functional l-shaped kitchen boasting stainless steel appliances, granite counters, pantry-closet and an eating area. All bedrooms on second level are generously-sized with carpeted flooring, just waiting for your personal touch. The finished basement is ready for your entertainment needs with a terrific family room with fireplace, storage cabinets and laundry room with ceramic tiles. Enjoy the outdoors with this huge well-manicured backyard, deck, plus an attached 2 car garage. Comfortable and relaxing living inside and out! Hurry and take a look now!
Property Specifics
| Single Family | |
| — | |
| Tri-Level | |
| 1983 | |
| Partial | |
| — | |
| No | |
| 0.24 |
| Cook | |
| — | |
| — / Not Applicable | |
| None | |
| Lake Michigan | |
| Public Sewer | |
| 11021319 | |
| 27152160260000 |
Nearby Schools
| NAME: | DISTRICT: | DISTANCE: | |
|---|---|---|---|
|
Grade School
Liberty Elementary School |
135 | — | |
|
Middle School
Jerling Junior High School |
135 | Not in DB | |
|
High School
Carl Sandburg High School |
230 | Not in DB | |
Property History
| DATE: | EVENT: | PRICE: | SOURCE: |
|---|---|---|---|
| 6 May, 2021 | Sold | $327,100 | MRED MLS |
| 2 Apr, 2021 | Under contract | $320,000 | MRED MLS |
| 31 Mar, 2021 | Listed for sale | $320,000 | MRED MLS |
| 28 May, 2025 | Sold | $400,000 | MRED MLS |
| 26 Apr, 2025 | Under contract | $399,900 | MRED MLS |
| 24 Apr, 2025 | Listed for sale | $399,900 | MRED MLS |
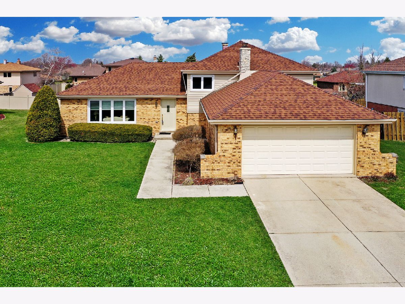
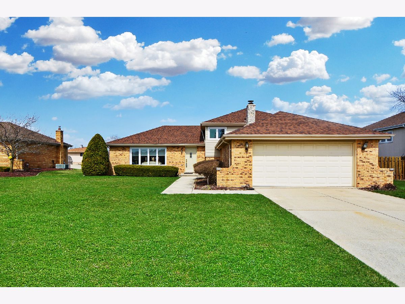
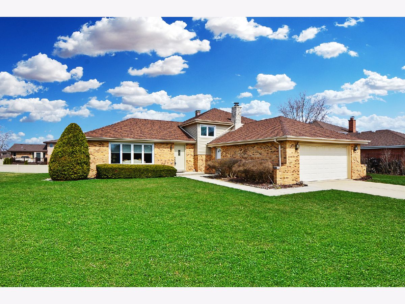
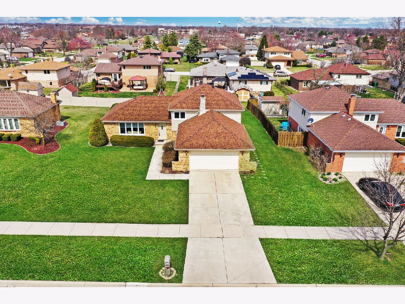
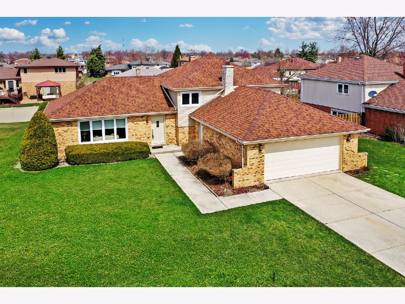
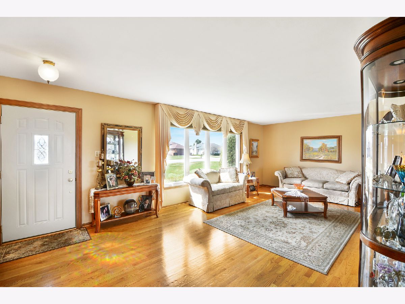
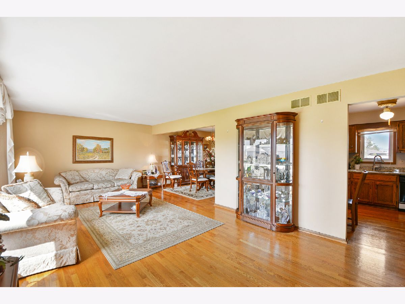
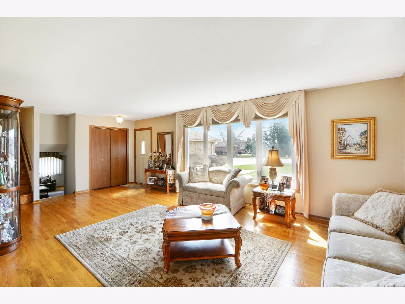
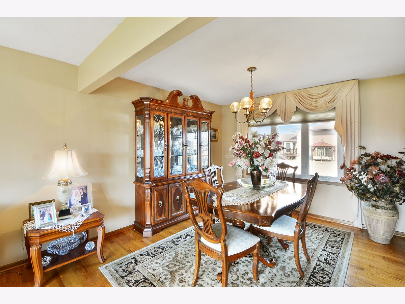
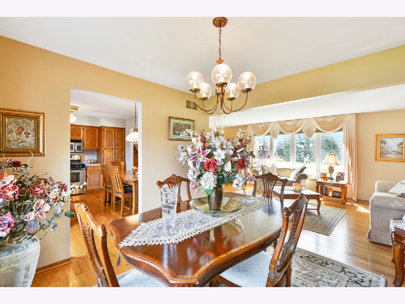
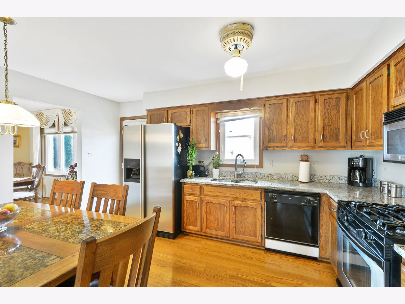
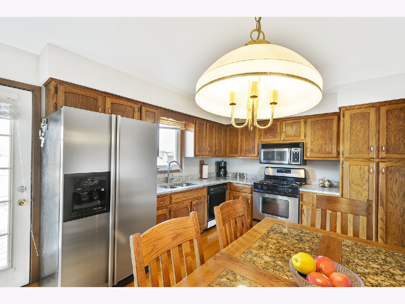
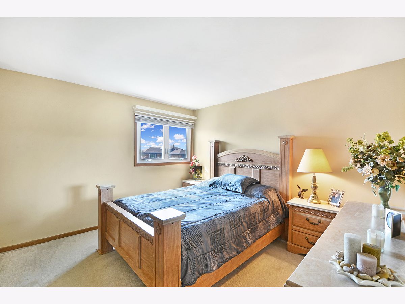
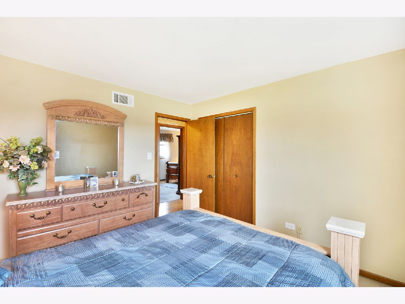
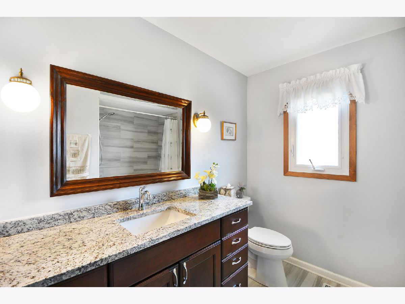
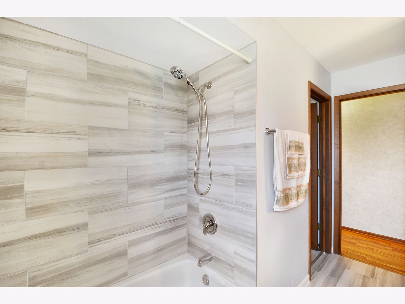
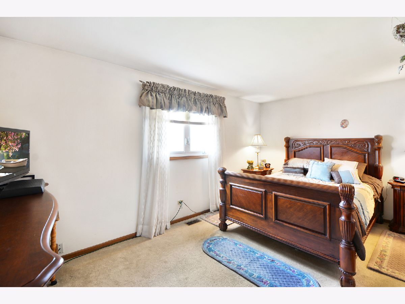
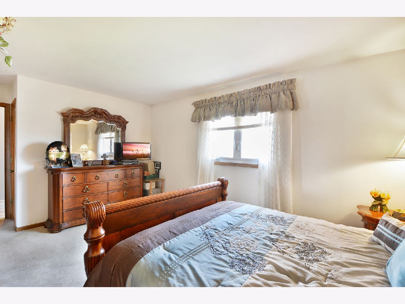
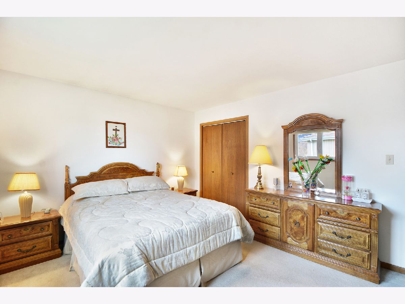
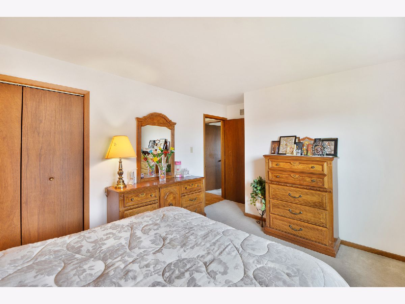
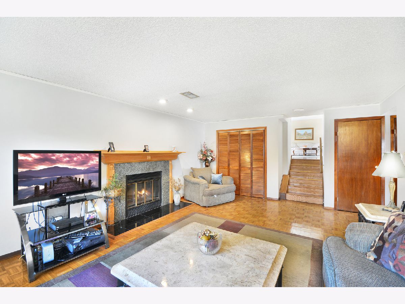
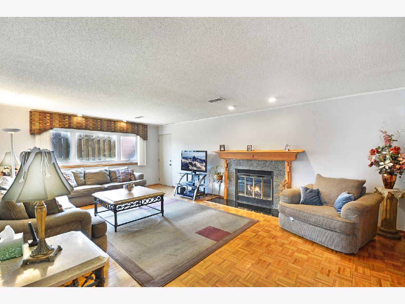
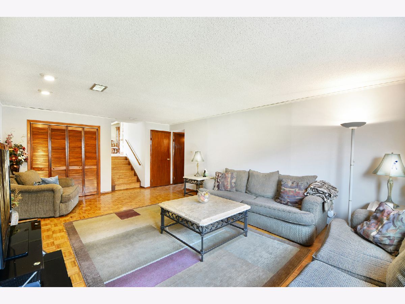
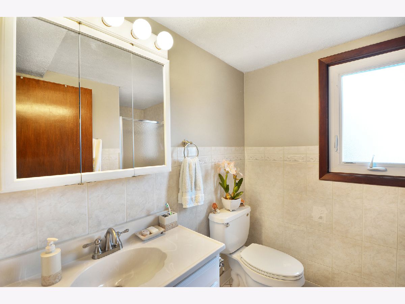
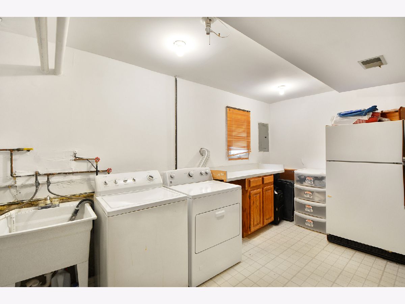
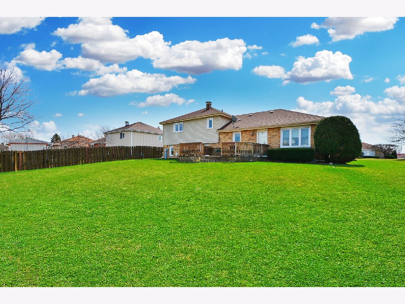
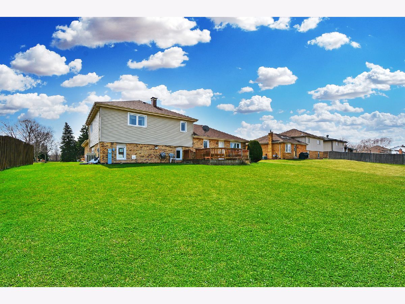
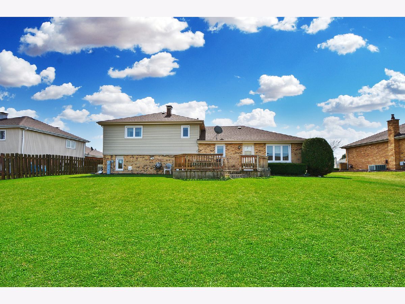
Room Specifics
Total Bedrooms: 3
Bedrooms Above Ground: 3
Bedrooms Below Ground: 0
Dimensions: —
Floor Type: Carpet
Dimensions: —
Floor Type: Carpet
Full Bathrooms: 2
Bathroom Amenities: —
Bathroom in Basement: 0
Rooms: No additional rooms
Basement Description: Finished
Other Specifics
| 2 | |
| — | |
| — | |
| Deck, Storms/Screens | |
| — | |
| 79X128 | |
| — | |
| Full | |
| Hardwood Floors | |
| Range, Microwave, Dishwasher, Refrigerator, Washer, Dryer, Stainless Steel Appliance(s) | |
| Not in DB | |
| Park, Curbs, Sidewalks, Street Lights, Street Paved | |
| — | |
| — | |
| — |
Tax History
| Year | Property Taxes |
|---|---|
| 2021 | $6,529 |
| 2025 | $8,430 |
Contact Agent
Nearby Sold Comparables
Contact Agent
Listing Provided By
Helen Oliveri Real Estate

