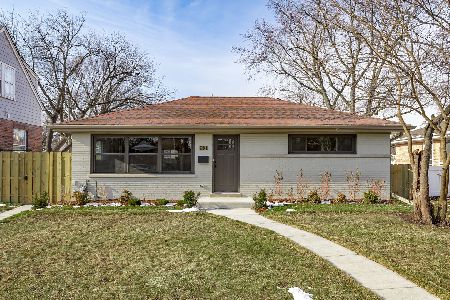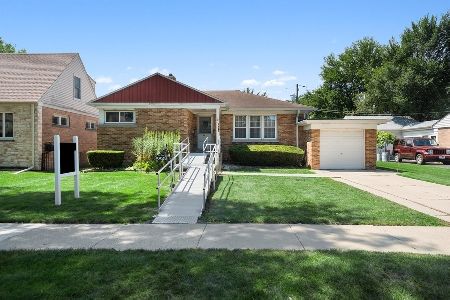8833 Parkside Avenue, Morton Grove, Illinois 60053
$355,000
|
Sold
|
|
| Status: | Closed |
| Sqft: | 1,950 |
| Cost/Sqft: | $179 |
| Beds: | 4 |
| Baths: | 2 |
| Year Built: | 1951 |
| Property Taxes: | $4,291 |
| Days On Market: | 1652 |
| Lot Size: | 0,10 |
Description
Wonderful two-story home with good-sized ADDITION and large yard in Morton Grove. Wonderful eat-in kitchen features Corian countertops, an island, a breakfast bar and an open floor plan. 4 Bedrooms 2 Baths. Front living/dining room and newer back family room with a gas fireplace and eating area. Highly sought-after 2 bedrooms and a full bath on the main floor. Two bedrooms upstairs (including the primary bedroom with an attached bath. NEW ROOF. Zoned HVAC. Double lot offers a deck, perennial gardens and great backyard. 2.5 Car Garage with side drive. ESTATE SALE. Though well-maintained, sold AS-IS. EXCELLENT MORTON GROVE SCHOOLS!
Property Specifics
| Single Family | |
| — | |
| — | |
| 1951 | |
| Full | |
| — | |
| No | |
| 0.1 |
| Cook | |
| — | |
| — / Not Applicable | |
| None | |
| Lake Michigan | |
| Public Sewer | |
| 11168461 | |
| 10174310070000 |
Nearby Schools
| NAME: | DISTRICT: | DISTANCE: | |
|---|---|---|---|
|
Grade School
Park View Elementary School |
70 | — | |
|
Middle School
Park View Elementary School |
70 | Not in DB | |
|
High School
Niles West High School |
219 | Not in DB | |
Property History
| DATE: | EVENT: | PRICE: | SOURCE: |
|---|---|---|---|
| 27 Aug, 2021 | Sold | $355,000 | MRED MLS |
| 28 Jul, 2021 | Under contract | $349,900 | MRED MLS |
| 25 Jul, 2021 | Listed for sale | $349,900 | MRED MLS |
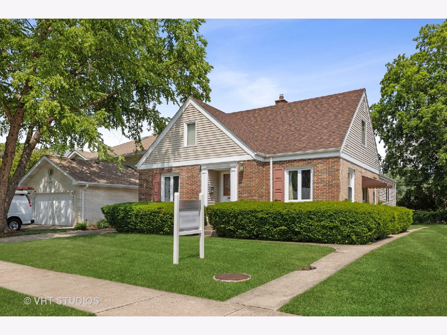
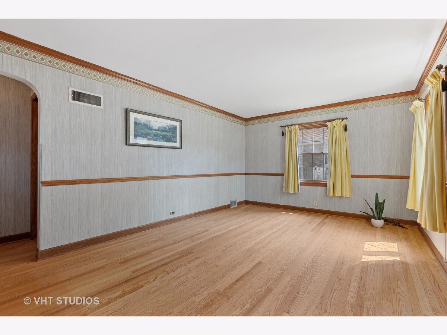
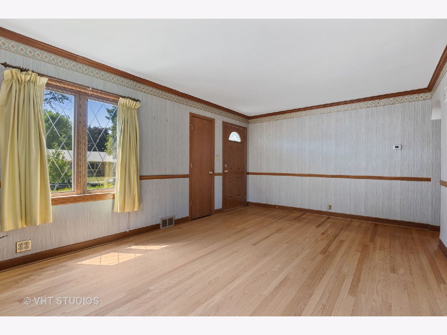
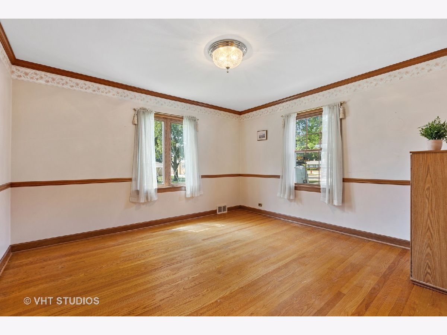
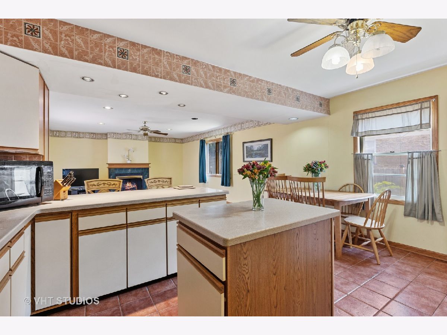
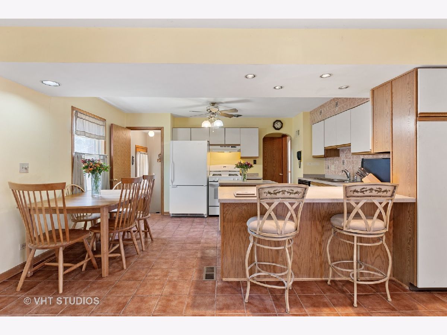
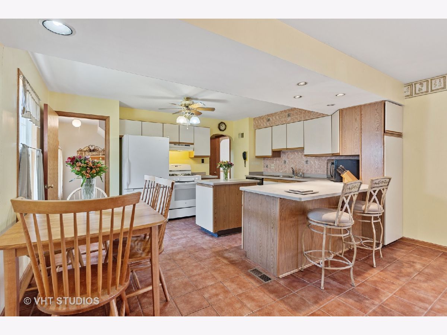
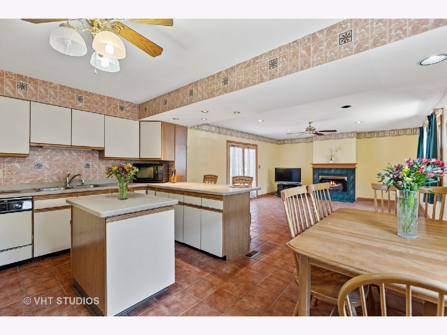
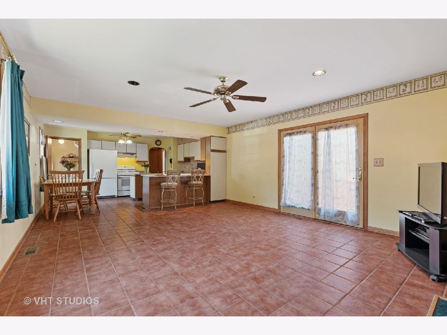
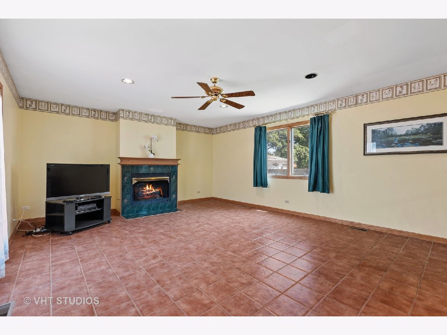
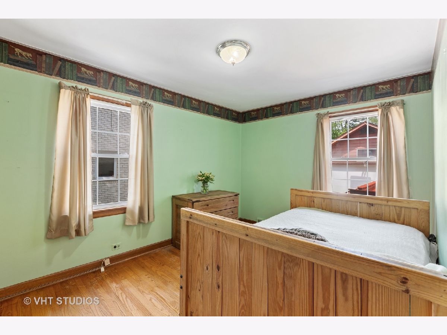
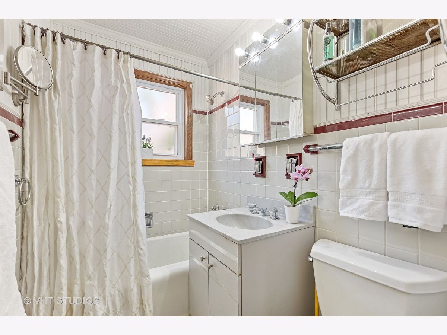
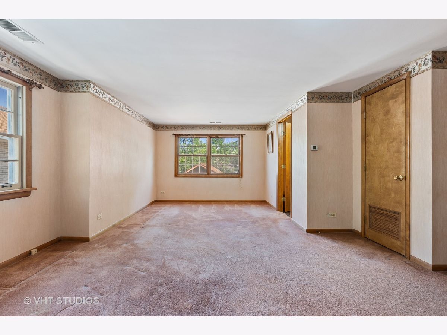
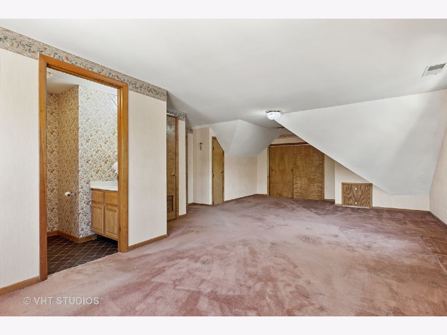
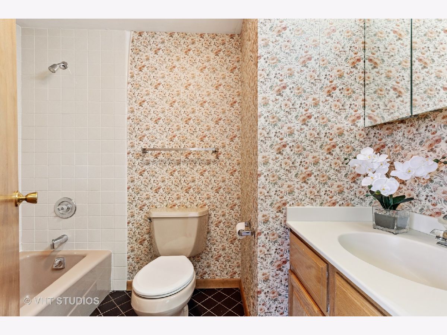
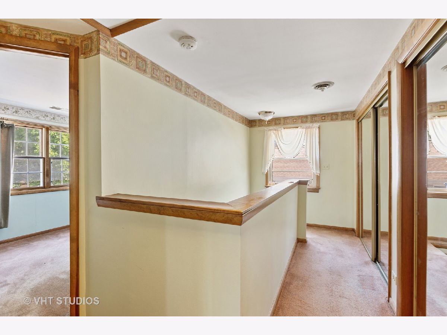
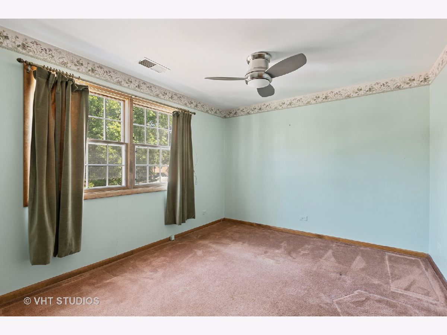
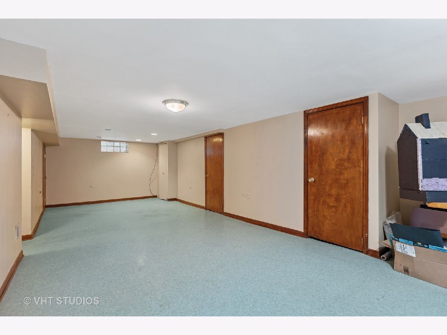
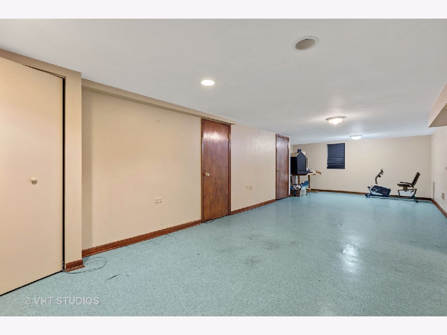
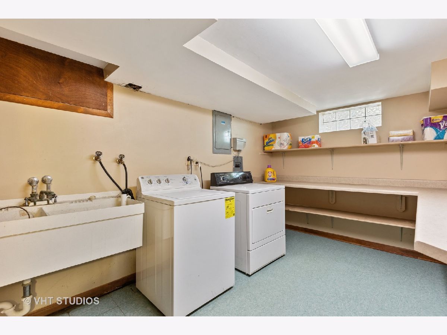
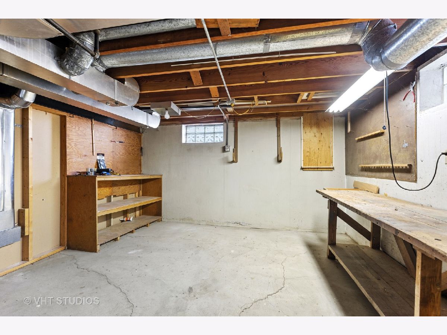
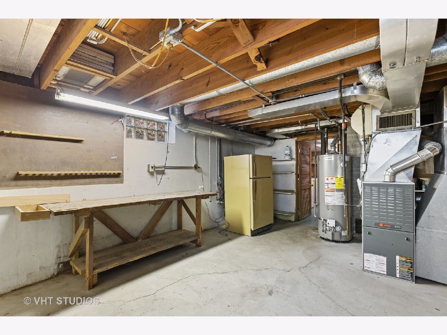
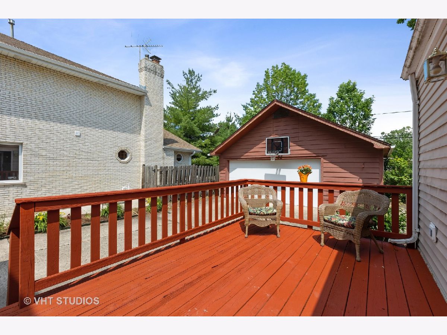
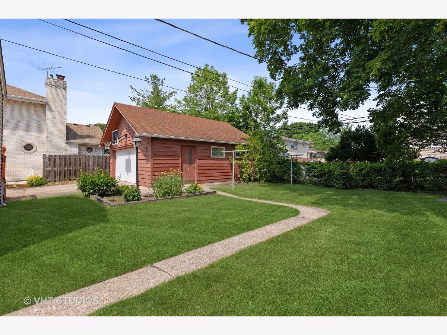
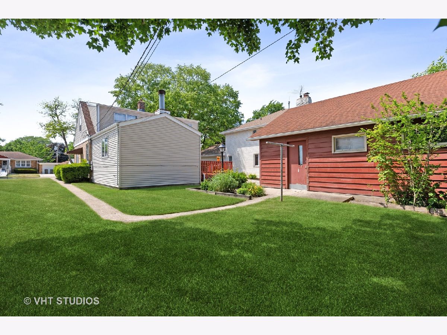
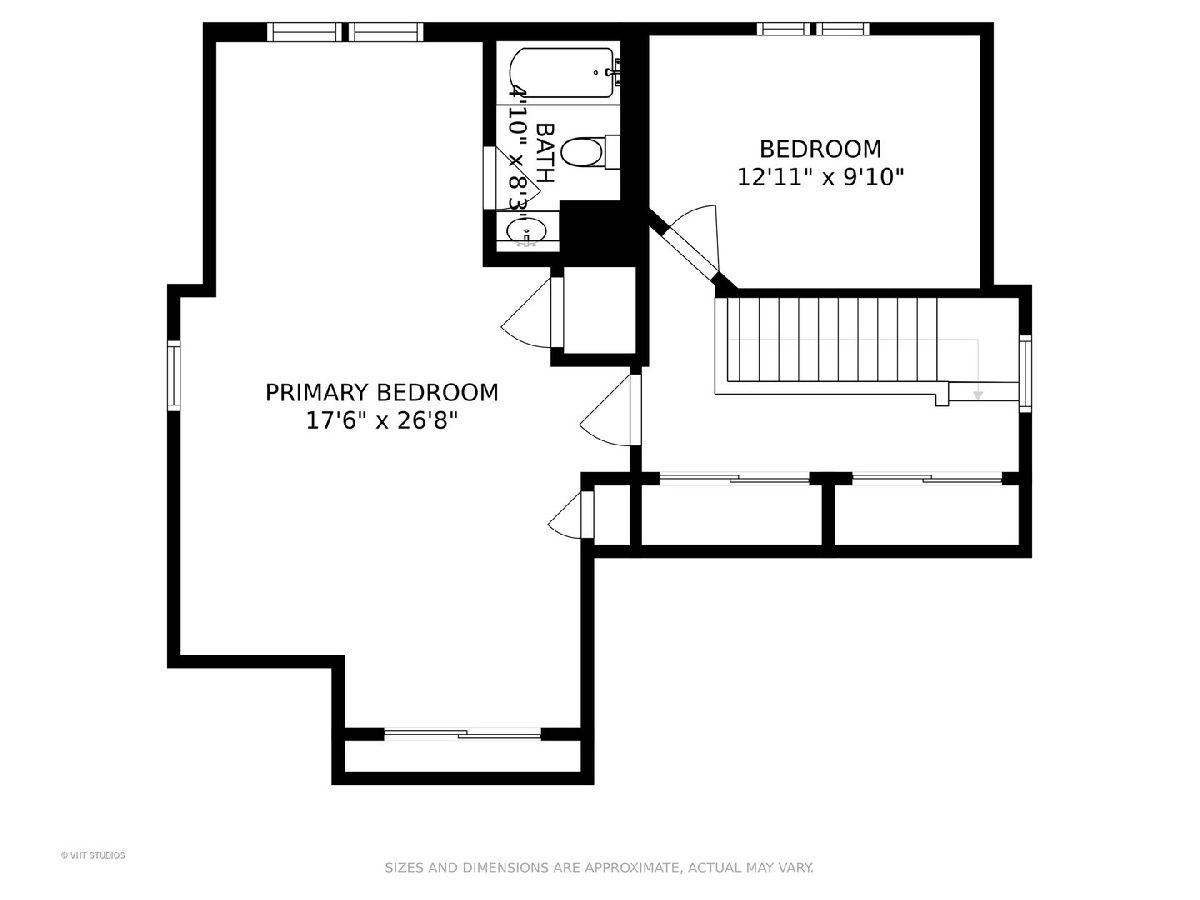
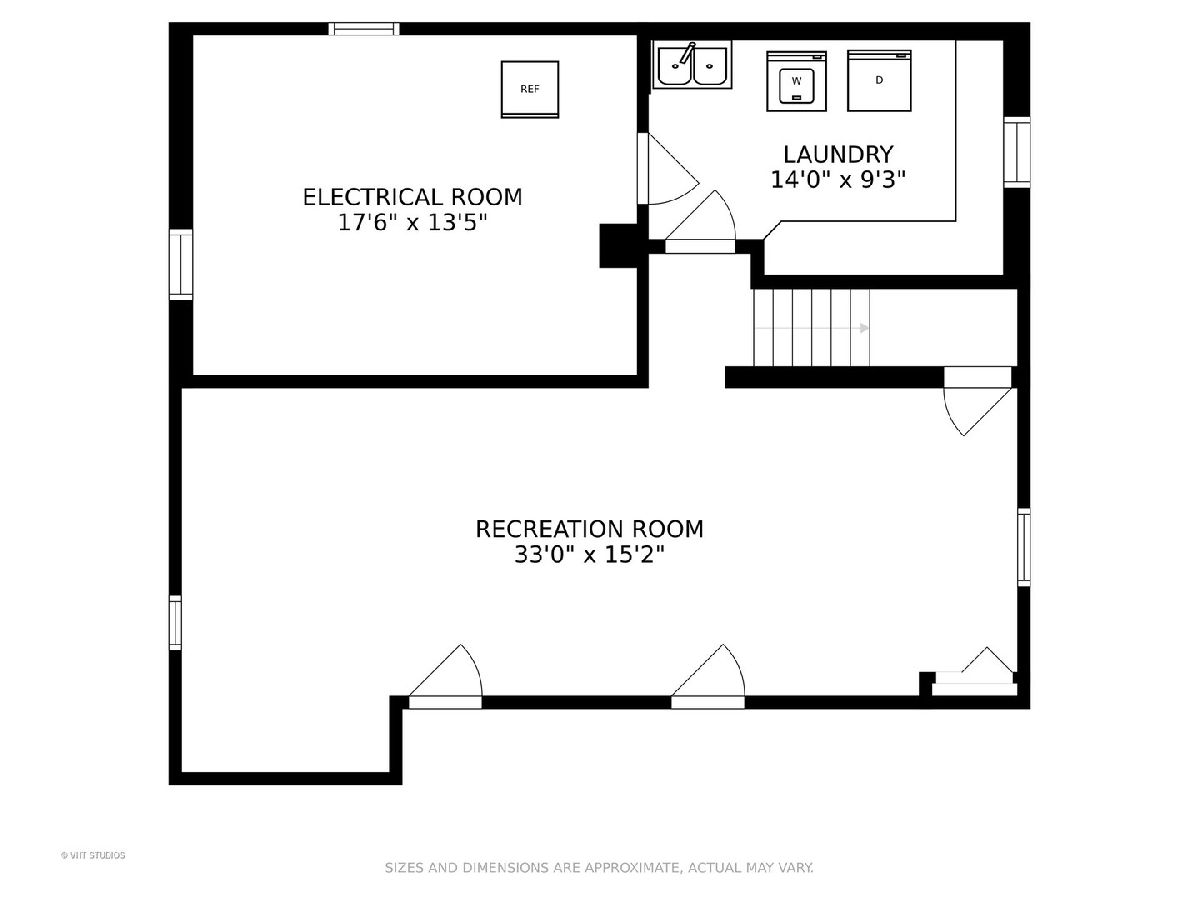
Room Specifics
Total Bedrooms: 4
Bedrooms Above Ground: 4
Bedrooms Below Ground: 0
Dimensions: —
Floor Type: Carpet
Dimensions: —
Floor Type: Hardwood
Dimensions: —
Floor Type: Hardwood
Full Bathrooms: 2
Bathroom Amenities: —
Bathroom in Basement: 0
Rooms: Recreation Room,Utility Room-Lower Level,Deck
Basement Description: Partially Finished
Other Specifics
| 2.5 | |
| — | |
| Concrete | |
| Deck | |
| — | |
| 124 X 50 | |
| — | |
| Full | |
| Hardwood Floors, First Floor Bedroom, First Floor Full Bath, Open Floorplan, Separate Dining Room | |
| Range, Microwave, Dishwasher, Refrigerator | |
| Not in DB | |
| — | |
| — | |
| — | |
| Gas Log |
Tax History
| Year | Property Taxes |
|---|---|
| 2021 | $4,291 |
Contact Agent
Nearby Similar Homes
Nearby Sold Comparables
Contact Agent
Listing Provided By
@properties



