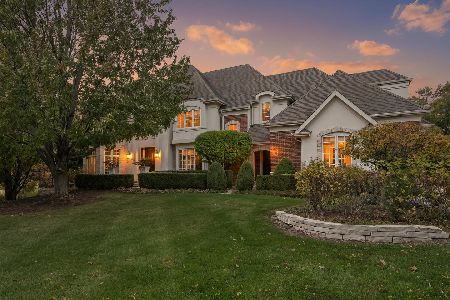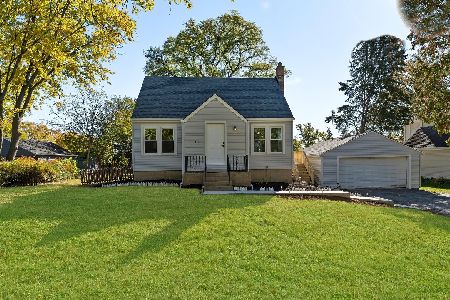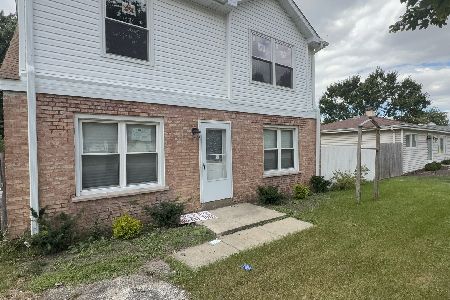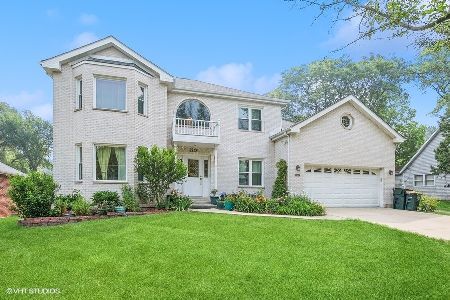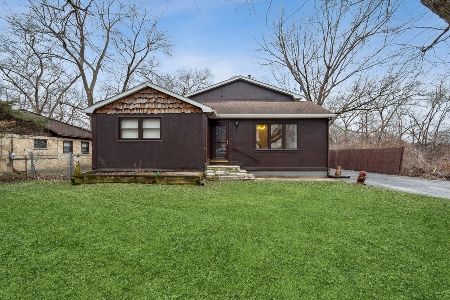8836 Skyline Drive, Burr Ridge, Illinois 60527
$715,000
|
Sold
|
|
| Status: | Closed |
| Sqft: | 2,906 |
| Cost/Sqft: | $258 |
| Beds: | 4 |
| Baths: | 4 |
| Year Built: | 1943 |
| Property Taxes: | $8,923 |
| Days On Market: | 991 |
| Lot Size: | 0,30 |
Description
Extensively renovated throughout by the current owner in 2011 with recent renovations in 2019, 2022. Too many to list! As you enter the foyer, take note of the gorgeous hardwood staircase with wrought iron spindles, hardwood floors throughout 1st and 2nd floor main living areas, volume ceilings throughout the house, custom millwork. Lots of natural light! Knockout living room featuring decorative wall molding and vaulted ceiling. Stone tile wall flanking the gas fireplace in family room with access to the rear deck that boasts a large, wooded lot with serene views. Chef's dream newly renovated custom kitchen is home to high efficiency, stainless steel appliances including new double oven, dishwasher, refrigerator, with quartz counters. Tons of custom cabinetry with island adjacent to a cozy breakfast nook. Main floor includes a comfortable dining room with French door to a 2nd (private) deck, laundry room with pantry storage and access to a spacious 3-car tandem garage with extra high ceilings. Retreat upstairs to the master suite sanctuary featuring a tray ceiling, private balcony, and standout spa-like elegant master bath with Carrera marble tile, freestanding tub, double vanities, custom walk-in shower, walk-in closet. Three additional generously sized bedrooms featuring tray ceilings and two full baths including an in-law suite with vaulted ceilings. Bonus room off the 3rd bedroom can be used as an office/music/play room. Full plumbed-ready partially finished basement. Other features: Complete rebuild by original owner in 2008 - except two basement foundation walls (year built in the tax database is 1943). New roof (2021), zoned HVAC system with new furnace 2022 and AC 2019. Neighborhood features to note: empty lot and adjacent lot to the rear of home are for sale by a builder; Currently a tear-down community with new construction being built on older lots. Low taxes! A MUST SEE! It won't last at this price! Easy access to I-55 and nearby shops and restaurants. See additional docs for list of seller upgrades and more details.
Property Specifics
| Single Family | |
| — | |
| — | |
| 1943 | |
| — | |
| — | |
| No | |
| 0.3 |
| Du Page | |
| — | |
| 0 / Not Applicable | |
| — | |
| — | |
| — | |
| 11774183 | |
| 1002206021 |
Nearby Schools
| NAME: | DISTRICT: | DISTANCE: | |
|---|---|---|---|
|
Grade School
Anne M Jeans Elementary School |
180 | — | |
|
Middle School
Burr Ridge Middle School |
180 | Not in DB | |
|
High School
Hinsdale South High School |
86 | Not in DB | |
Property History
| DATE: | EVENT: | PRICE: | SOURCE: |
|---|---|---|---|
| 22 Jun, 2011 | Sold | $365,000 | MRED MLS |
| 26 Apr, 2011 | Under contract | $387,200 | MRED MLS |
| 11 Apr, 2011 | Listed for sale | $387,200 | MRED MLS |
| 27 Jun, 2023 | Sold | $715,000 | MRED MLS |
| 9 May, 2023 | Under contract | $749,900 | MRED MLS |
| 3 May, 2023 | Listed for sale | $749,900 | MRED MLS |
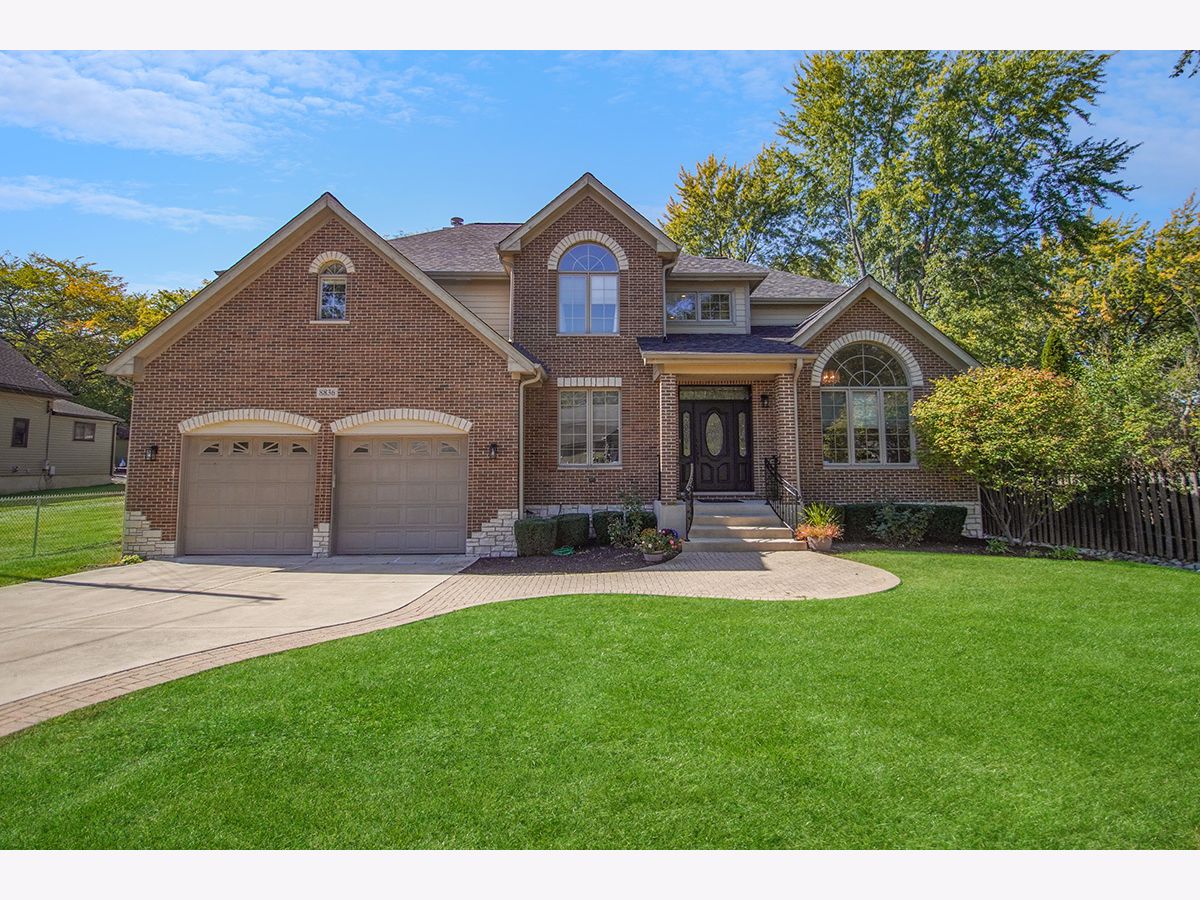
Room Specifics
Total Bedrooms: 4
Bedrooms Above Ground: 4
Bedrooms Below Ground: 0
Dimensions: —
Floor Type: —
Dimensions: —
Floor Type: —
Dimensions: —
Floor Type: —
Full Bathrooms: 4
Bathroom Amenities: Separate Shower,Double Sink,Garden Tub,Soaking Tub
Bathroom in Basement: 0
Rooms: —
Basement Description: Partially Finished,Bathroom Rough-In,Rec/Family Area
Other Specifics
| 3 | |
| — | |
| Concrete | |
| — | |
| — | |
| 75 X 175 | |
| Pull Down Stair,Unfinished | |
| — | |
| — | |
| — | |
| Not in DB | |
| — | |
| — | |
| — | |
| — |
Tax History
| Year | Property Taxes |
|---|---|
| 2011 | $6,179 |
| 2023 | $8,923 |
Contact Agent
Nearby Similar Homes
Nearby Sold Comparables
Contact Agent
Listing Provided By
RE/MAX Professionals Select



