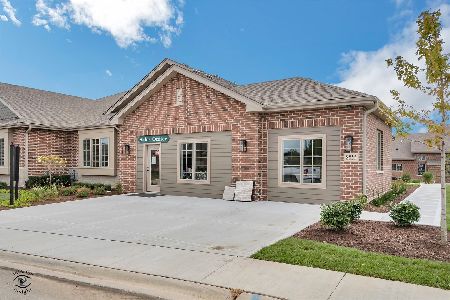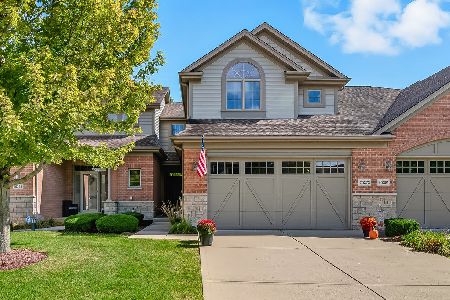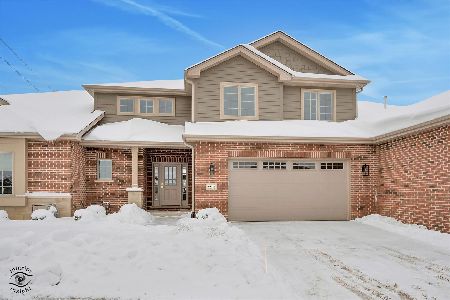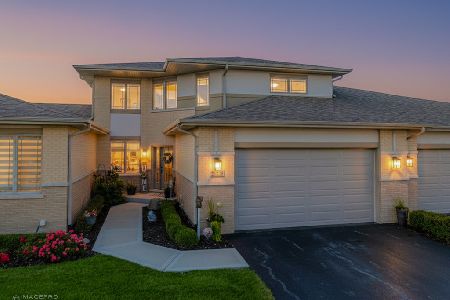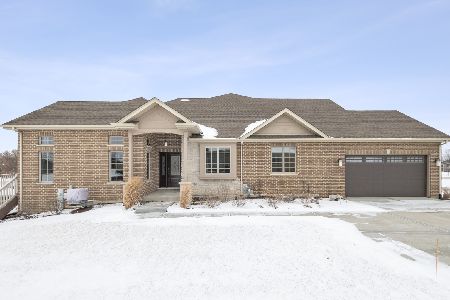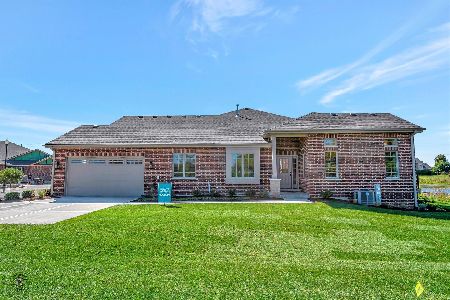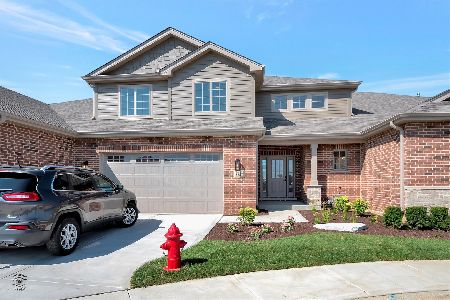8839 Indiana Harbor Drive, Frankfort, Illinois 60423
$299,500
|
Sold
|
|
| Status: | Closed |
| Sqft: | 2,022 |
| Cost/Sqft: | $153 |
| Beds: | 2 |
| Baths: | 4 |
| Year Built: | 2014 |
| Property Taxes: | $9,060 |
| Days On Market: | 2388 |
| Lot Size: | 0,00 |
Description
Beautiful 2 Story town home located on a premium pond lot in Lighthouse Pointe Subdivision. Current owner has updated & upgraded the home. Main level boasts of formal living room with fireplace. Dining area opens to a large patio from where you can watch spectacular sunsets all year round. Kitchen has granite counter tops, tall kitchen cabinets, hardwood floors, breakfast island & stainless steel appliances. Lovely den on the main floor can be used as a library, office or craft room. Large main level laundry room. All appliances stay. Master suite with master bath, his and her walk-in closets. Guest bedroom & bath on this level also. Loft is currently used as an office but could easily be converted to a third bedroom. Most recent updates include recreation room on basement level, new full bath with dual shower heads & heated floor. Huge open storage room. Excellent Frankfort Schools. Close to Interstate, Shopping, Restaurants and Movie Theater. See this beautiful home today!
Property Specifics
| Condos/Townhomes | |
| 2 | |
| — | |
| 2014 | |
| Full | |
| — | |
| Yes | |
| — |
| Will | |
| — | |
| 175 / Monthly | |
| Exterior Maintenance,Lawn Care,Snow Removal | |
| Public,Community Well | |
| Public Sewer | |
| 10444294 | |
| 1909154010540000 |
Property History
| DATE: | EVENT: | PRICE: | SOURCE: |
|---|---|---|---|
| 4 Feb, 2015 | Sold | $295,000 | MRED MLS |
| 9 Dec, 2014 | Under contract | $305,000 | MRED MLS |
| 10 Oct, 2014 | Listed for sale | $305,000 | MRED MLS |
| 17 Oct, 2019 | Sold | $299,500 | MRED MLS |
| 13 Sep, 2019 | Under contract | $309,900 | MRED MLS |
| — | Last price change | $319,900 | MRED MLS |
| 8 Jul, 2019 | Listed for sale | $334,900 | MRED MLS |
Room Specifics
Total Bedrooms: 2
Bedrooms Above Ground: 2
Bedrooms Below Ground: 0
Dimensions: —
Floor Type: Carpet
Full Bathrooms: 4
Bathroom Amenities: Whirlpool,Separate Shower,Double Shower
Bathroom in Basement: 1
Rooms: Den,Loft,Storage
Basement Description: Finished
Other Specifics
| 2 | |
| Concrete Perimeter | |
| Concrete | |
| Patio, Door Monitored By TV | |
| Cul-De-Sac,Pond(s),Water View,Rear of Lot | |
| 26X87 | |
| — | |
| Full | |
| Hardwood Floors, Heated Floors, First Floor Laundry, Laundry Hook-Up in Unit, Storage, Walk-In Closet(s) | |
| Range, Microwave, Dishwasher, Refrigerator, Washer, Dryer, Disposal, Stainless Steel Appliance(s), Water Softener | |
| Not in DB | |
| — | |
| — | |
| — | |
| Wood Burning, Gas Starter |
Tax History
| Year | Property Taxes |
|---|---|
| 2015 | $35 |
| 2019 | $9,060 |
Contact Agent
Nearby Similar Homes
Nearby Sold Comparables
Contact Agent
Listing Provided By
Baird & Warner

