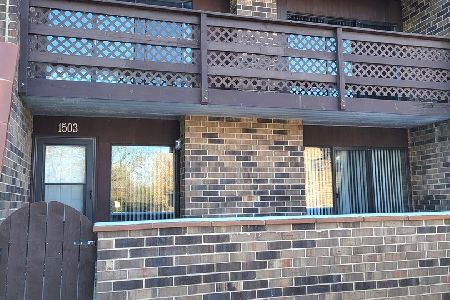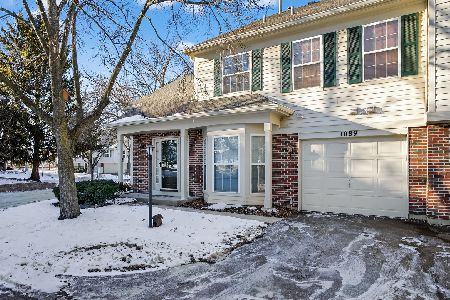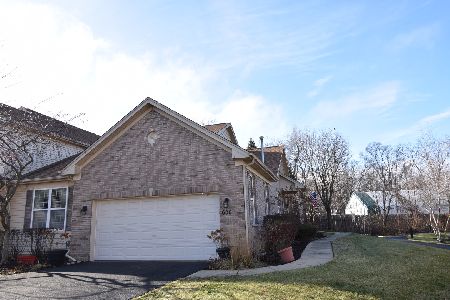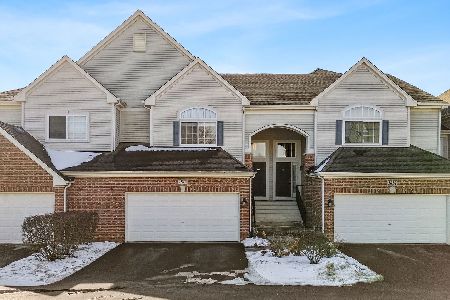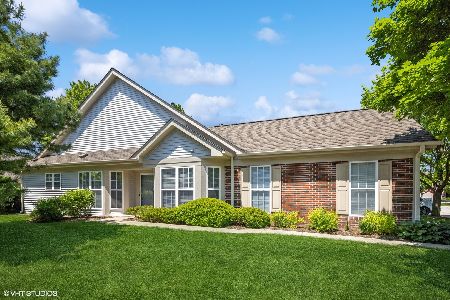884 Dandridge Court, Elgin, Illinois 60120
$182,000
|
Sold
|
|
| Status: | Closed |
| Sqft: | 1,565 |
| Cost/Sqft: | $116 |
| Beds: | 2 |
| Baths: | 3 |
| Year Built: | 1993 |
| Property Taxes: | $4,163 |
| Days On Market: | 2599 |
| Lot Size: | 0,00 |
Description
This is the one you've been waiting for, updated with Pottery style decor and move-in ready!! This unit features new furnace, flooring, door hardware, blinds, ADT security system, recessed lighting and updated bathrooms. The light floods into two story living room with skylights and has a cozy fireplace. The open floorplan connects the family room to dining room to kitchen, great for entertaining and everyday living. The sliding glass door leads to the patio to enjoy BBQs in the summer. The kitchen features crisp white cabinetry and a walk-in pantry. A bonus room at the entry can be used as a sitting area, office/den, you decide! Plenty of storage in the 2 car garage with built in storage closets. Upstairs you will appreciate new windows, Master Bedroom with updated ensuite and walk in closet. The loft can easily be converted to a bedroom if desired. Great location with a stocked pond on the property and a dog park next to the neighborhood. This one won't last!
Property Specifics
| Condos/Townhomes | |
| 2 | |
| — | |
| 1993 | |
| None | |
| — | |
| No | |
| — |
| Cook | |
| Cobblers Crossing | |
| 240 / Monthly | |
| Other | |
| Public | |
| Public Sewer | |
| 10166899 | |
| 06074090450000 |
Nearby Schools
| NAME: | DISTRICT: | DISTANCE: | |
|---|---|---|---|
|
Grade School
Lincoln Elementary School |
46 | — | |
|
Middle School
Larsen Middle School |
46 | Not in DB | |
|
High School
Elgin High School |
46 | Not in DB | |
Property History
| DATE: | EVENT: | PRICE: | SOURCE: |
|---|---|---|---|
| 8 Mar, 2019 | Sold | $182,000 | MRED MLS |
| 21 Jan, 2019 | Under contract | $181,000 | MRED MLS |
| 16 Jan, 2019 | Listed for sale | $181,000 | MRED MLS |
Room Specifics
Total Bedrooms: 2
Bedrooms Above Ground: 2
Bedrooms Below Ground: 0
Dimensions: —
Floor Type: Wood Laminate
Full Bathrooms: 3
Bathroom Amenities: Whirlpool,Separate Shower,Double Sink
Bathroom in Basement: 0
Rooms: Loft,Eating Area,Foyer
Basement Description: None
Other Specifics
| 2 | |
| — | |
| — | |
| Patio | |
| — | |
| 118X26 | |
| — | |
| Full | |
| Vaulted/Cathedral Ceilings, Skylight(s), Wood Laminate Floors, First Floor Laundry | |
| Range, Dishwasher, Refrigerator, Washer, Dryer | |
| Not in DB | |
| — | |
| — | |
| — | |
| Attached Fireplace Doors/Screen |
Tax History
| Year | Property Taxes |
|---|---|
| 2019 | $4,163 |
Contact Agent
Nearby Similar Homes
Nearby Sold Comparables
Contact Agent
Listing Provided By
Redfin Corporation

