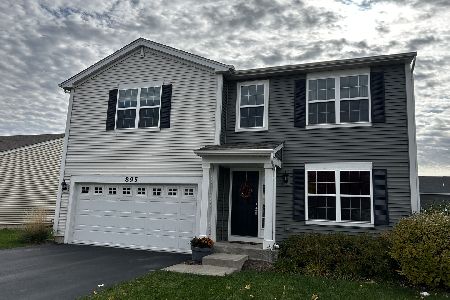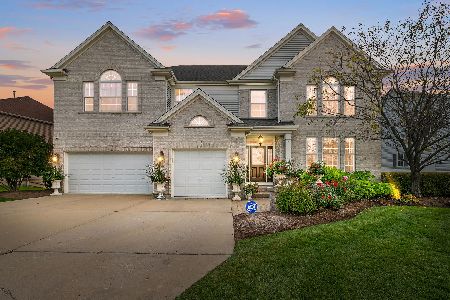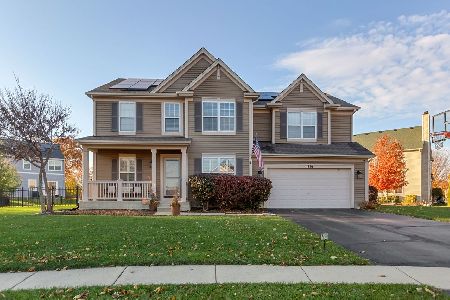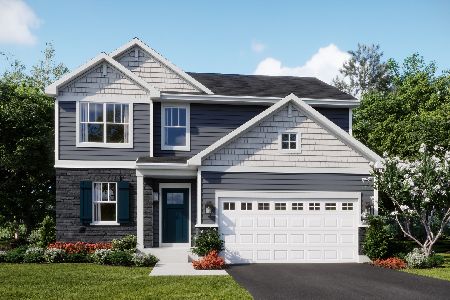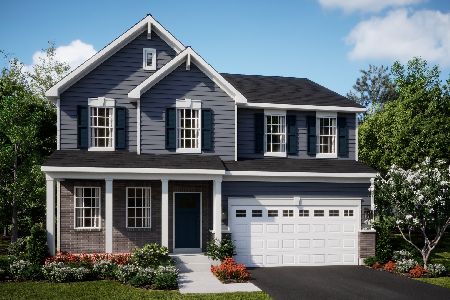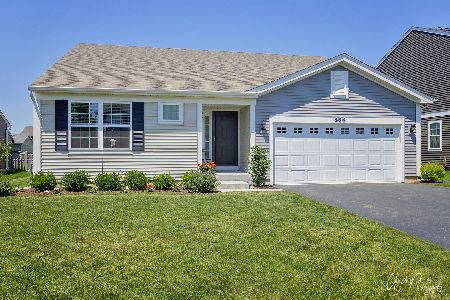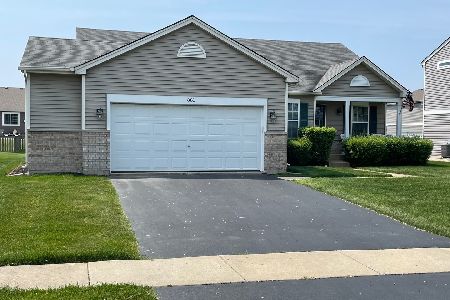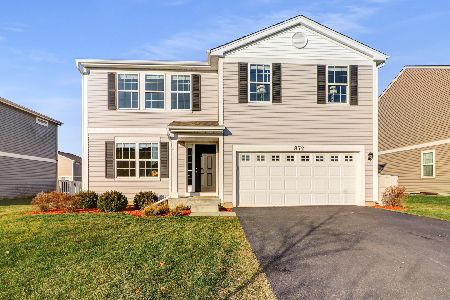884 Timber Lake Drive, Antioch, Illinois 60002
$247,500
|
Sold
|
|
| Status: | Closed |
| Sqft: | 1,544 |
| Cost/Sqft: | $162 |
| Beds: | 3 |
| Baths: | 2 |
| Year Built: | 2017 |
| Property Taxes: | $9,314 |
| Days On Market: | 1887 |
| Lot Size: | 0,19 |
Description
You'll love this open concept ranch which has over 1500 sq ft of living space featuring 3 bedrooms, 2 baths, a huge 2-car garage. The spacious kitchen overlooks the massive living room and features white cabinets w/ crown molding, recessed can lighting, SS Appliances. The huge master bedroom has a large walk in closet and very nice master bathroom w/ dual sink, linen closet, and transom window. Tons of windows to let in the natural light. As you walk out the back sliding door, you'll enjoy the cement patio which is great for entertaining. Don't miss the fenced in yard. The lower level has lots of storage space and is ready for your finishing touches. This home sits on a beautiful location in close proximity to Heartland Park. The Clublands of Antioch Subdivision has a nice lake for fishing, canoeing; walking/running trails, several parks, and a volleyball court.
Property Specifics
| Single Family | |
| — | |
| Ranch | |
| 2017 | |
| Partial | |
| TWILIGHT | |
| No | |
| 0.19 |
| Lake | |
| Clublands Antioch | |
| 64 / Monthly | |
| Insurance,Lake Rights | |
| Public | |
| Public Sewer | |
| 10905951 | |
| 02222080190000 |
Nearby Schools
| NAME: | DISTRICT: | DISTANCE: | |
|---|---|---|---|
|
Grade School
Hillcrest Elementary School |
34 | — | |
|
Middle School
Antioch Upper Grade School |
34 | Not in DB | |
|
High School
Antioch Community High School |
117 | Not in DB | |
|
Alternate Elementary School
Oakland Elementary School |
— | Not in DB | |
Property History
| DATE: | EVENT: | PRICE: | SOURCE: |
|---|---|---|---|
| 8 Jan, 2021 | Sold | $247,500 | MRED MLS |
| 25 Nov, 2020 | Under contract | $250,000 | MRED MLS |
| 15 Oct, 2020 | Listed for sale | $250,000 | MRED MLS |
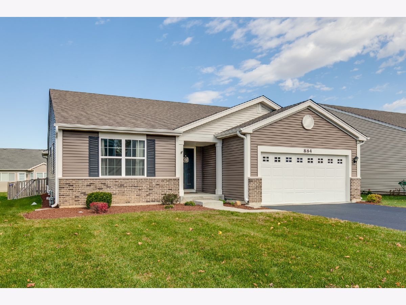
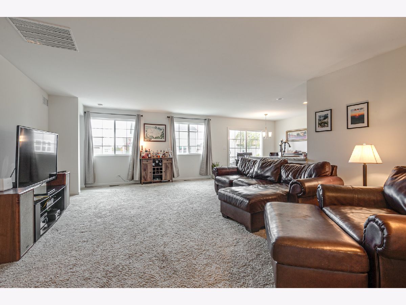
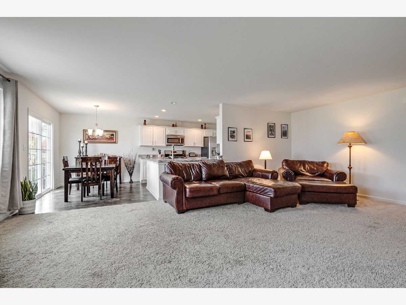
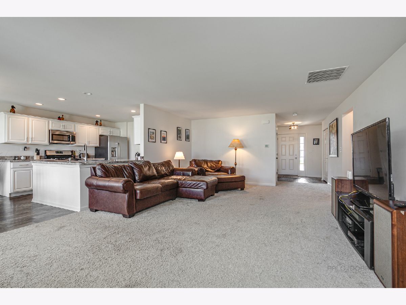
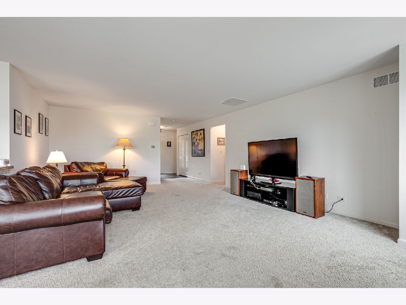
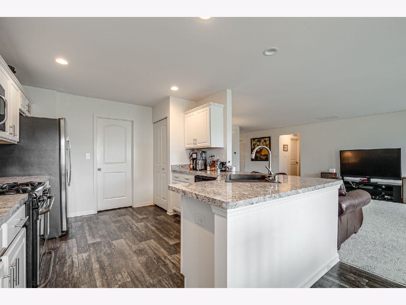
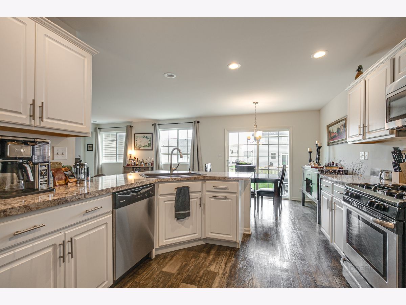
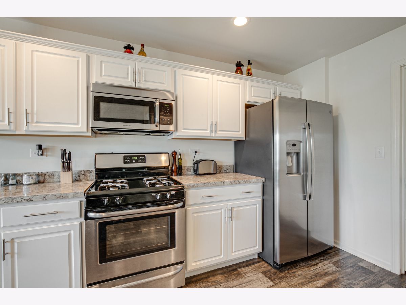
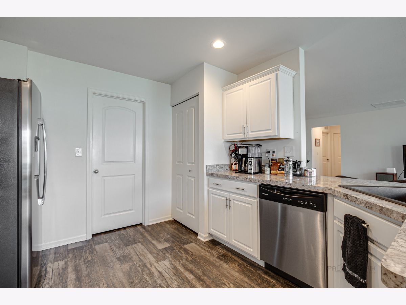
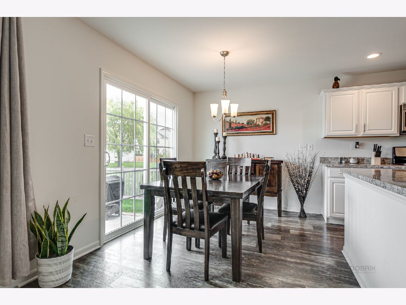
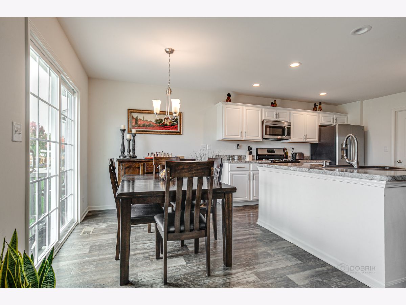
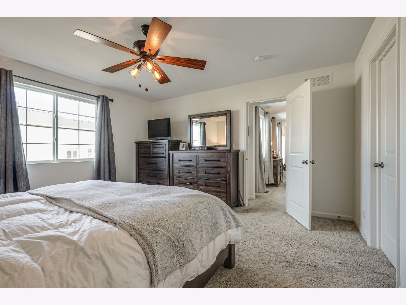
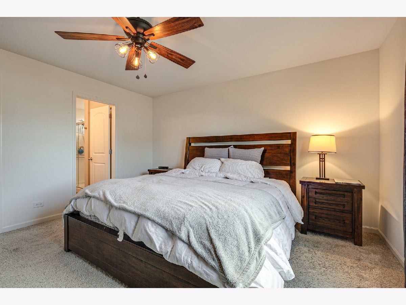
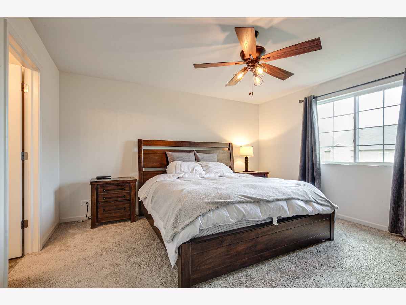
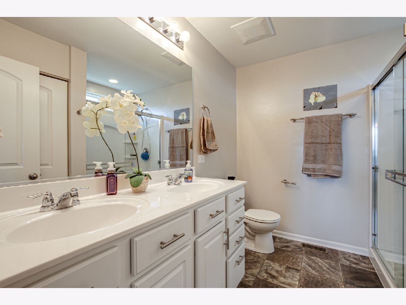
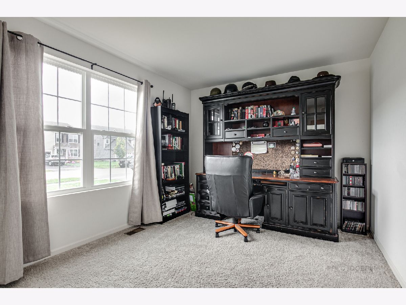
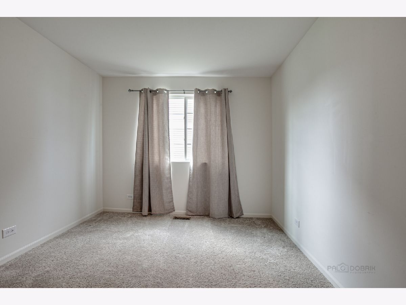
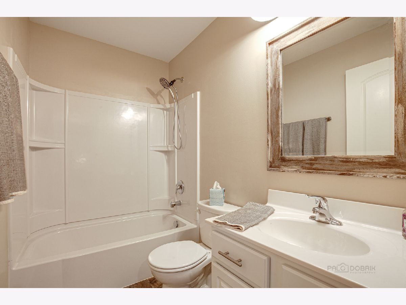
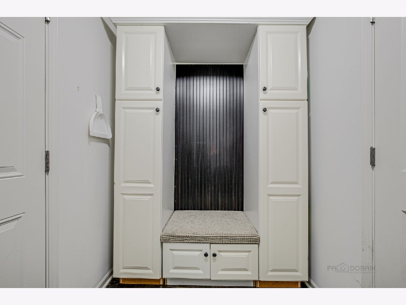
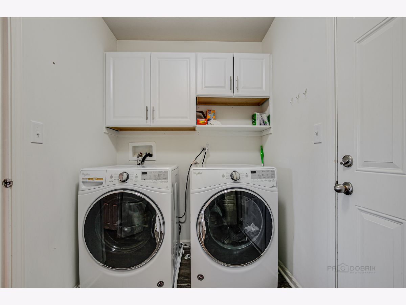
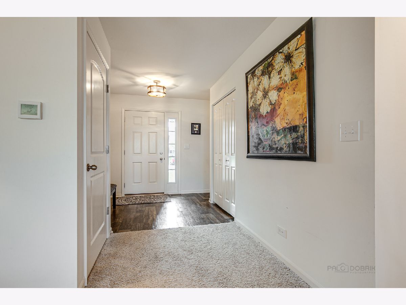
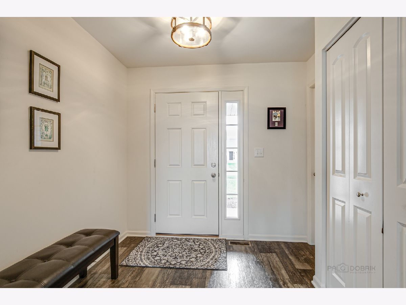
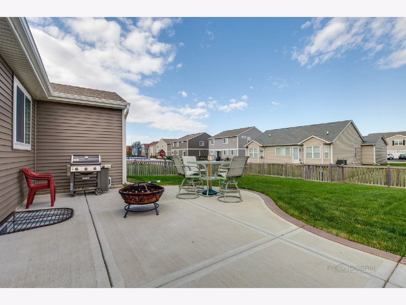
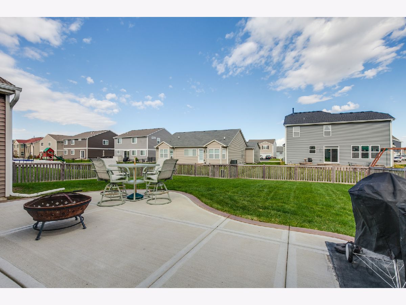
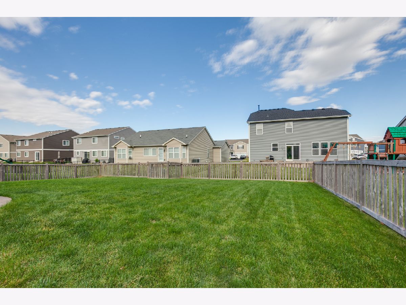
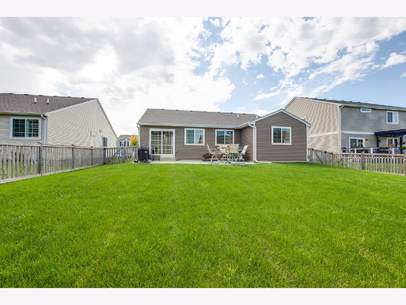
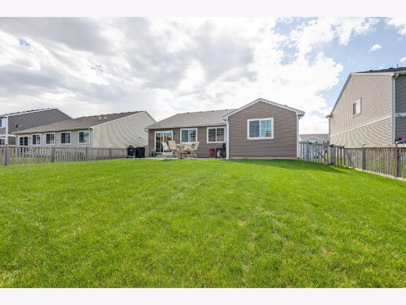
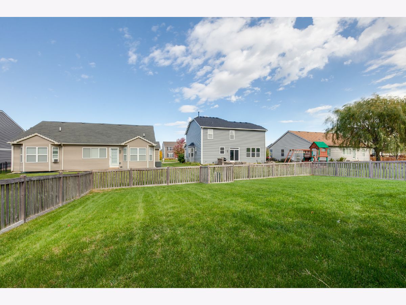
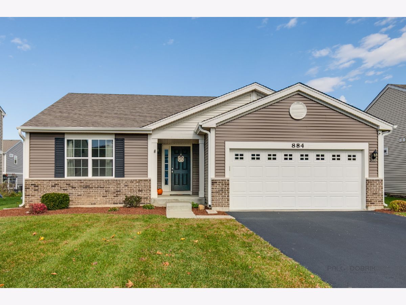
Room Specifics
Total Bedrooms: 3
Bedrooms Above Ground: 3
Bedrooms Below Ground: 0
Dimensions: —
Floor Type: Carpet
Dimensions: —
Floor Type: Carpet
Full Bathrooms: 2
Bathroom Amenities: Double Sink
Bathroom in Basement: 0
Rooms: Foyer
Basement Description: Unfinished
Other Specifics
| 2 | |
| Concrete Perimeter | |
| Asphalt | |
| Patio | |
| Nature Preserve Adjacent,Water Rights | |
| 60 X 135 | |
| — | |
| Full | |
| First Floor Bedroom, First Floor Laundry, First Floor Full Bath, Walk-In Closet(s) | |
| Range, Microwave, Dishwasher, Washer, Dryer, Stainless Steel Appliance(s) | |
| Not in DB | |
| Park, Lake, Curbs, Sidewalks, Street Lights, Other | |
| — | |
| — | |
| — |
Tax History
| Year | Property Taxes |
|---|---|
| 2021 | $9,314 |
Contact Agent
Nearby Similar Homes
Nearby Sold Comparables
Contact Agent
Listing Provided By
Stateline Dream Homes Inc

