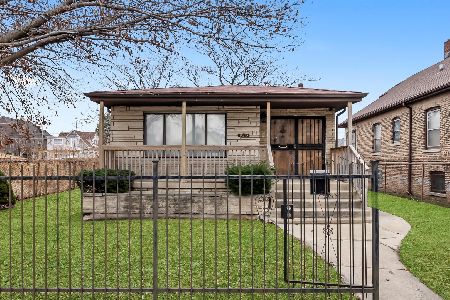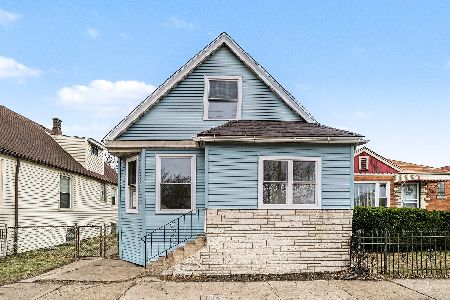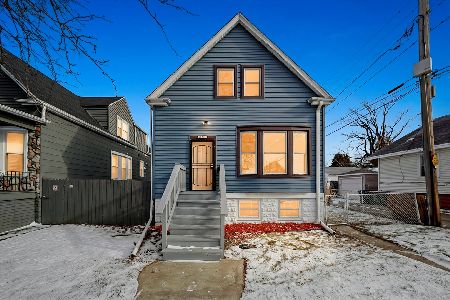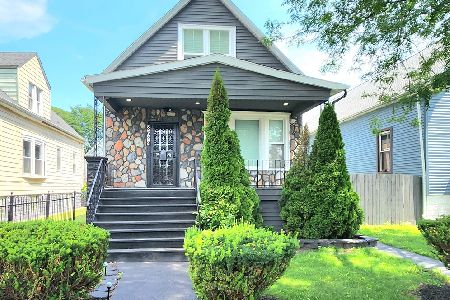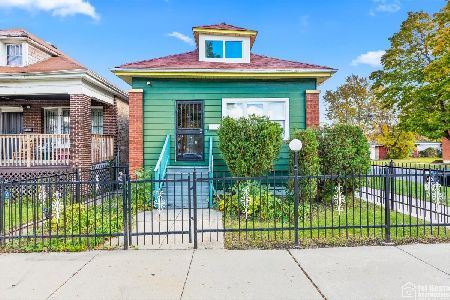8841 Emerald Avenue, Auburn Gresham, Chicago, Illinois 60620
$192,500
|
Sold
|
|
| Status: | Closed |
| Sqft: | 1,114 |
| Cost/Sqft: | $179 |
| Beds: | 3 |
| Baths: | 3 |
| Year Built: | 1923 |
| Property Taxes: | $3,153 |
| Days On Market: | 2919 |
| Lot Size: | 0,15 |
Description
A remarkable rehab Brick Bungalow featuring 4 bedrooms 3 full baths including MASTER SUITE & BATH oasis on second level. Walk in to gleaming hardwood flooring throughout main level New windows really let the light in. Kitchen boasts SS appliances, new maple 42 " cabinets to the ceiling, & granite counter tops. Recessed lighting, amazing fixtures and ceiling fans are just a few of the upgrades you will find within. Bedrooms and Bath on main level a PLUS. Warm & welcoming neutral color scheme in every room. Enjoy even more space to entertain in the fully finished basement with a large family room, additional bedroom full bath and laundry room. The bathrooms are all well appointed feature a jetted tub with beautiful tile work and all new finishes. PLUS a 2 car detached garage and extra large lot size for a Chicago Home with side lot as well to back of house. Come take a a look at this GEM and make an offer.
Property Specifics
| Single Family | |
| — | |
| Brownstone | |
| 1923 | |
| Full | |
| — | |
| No | |
| 0.15 |
| Cook | |
| — | |
| 0 / Not Applicable | |
| None | |
| Public | |
| Public Sewer | |
| 09840773 | |
| 25041090110000 |
Property History
| DATE: | EVENT: | PRICE: | SOURCE: |
|---|---|---|---|
| 3 Apr, 2012 | Sold | $23,500 | MRED MLS |
| 12 Mar, 2012 | Under contract | $24,900 | MRED MLS |
| 10 Mar, 2012 | Listed for sale | $24,900 | MRED MLS |
| 21 Mar, 2013 | Sold | $158,000 | MRED MLS |
| 11 Jan, 2013 | Under contract | $159,900 | MRED MLS |
| — | Last price change | $149,900 | MRED MLS |
| 28 Dec, 2012 | Listed for sale | $149,900 | MRED MLS |
| 23 Mar, 2018 | Sold | $192,500 | MRED MLS |
| 6 Feb, 2018 | Under contract | $199,900 | MRED MLS |
| 25 Jan, 2018 | Listed for sale | $199,900 | MRED MLS |
Room Specifics
Total Bedrooms: 4
Bedrooms Above Ground: 3
Bedrooms Below Ground: 1
Dimensions: —
Floor Type: Hardwood
Dimensions: —
Floor Type: Hardwood
Dimensions: —
Floor Type: Ceramic Tile
Full Bathrooms: 3
Bathroom Amenities: —
Bathroom in Basement: 1
Rooms: Office
Basement Description: Finished
Other Specifics
| 2 | |
| — | |
| — | |
| — | |
| — | |
| 6600 | |
| — | |
| Full | |
| — | |
| Range, Microwave, Dishwasher, Refrigerator, Stainless Steel Appliance(s) | |
| Not in DB | |
| — | |
| — | |
| — | |
| — |
Tax History
| Year | Property Taxes |
|---|---|
| 2012 | $1,447 |
| 2013 | $16,550 |
| 2018 | $3,153 |
Contact Agent
Nearby Similar Homes
Contact Agent
Listing Provided By
Keller Williams Preferred Rlty


