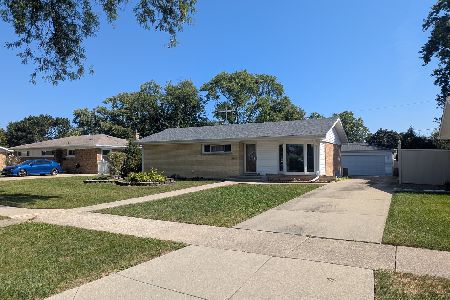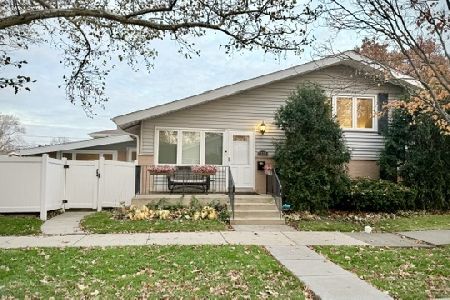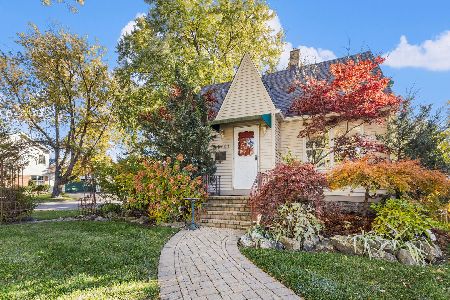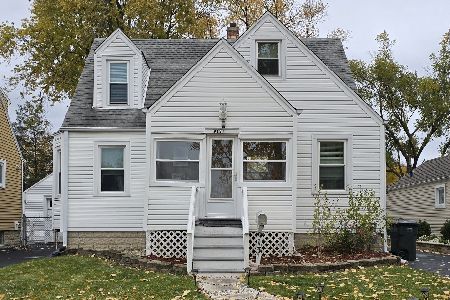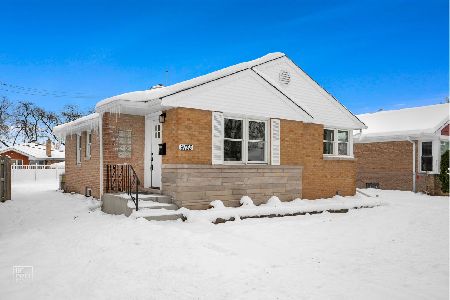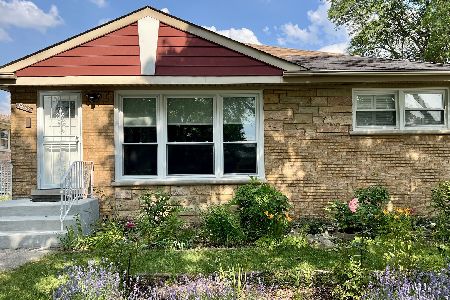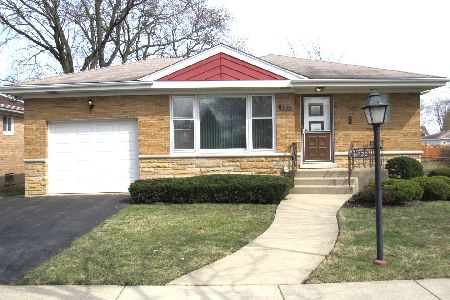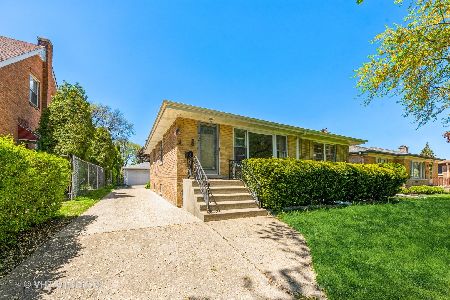8841 National Avenue, Morton Grove, Illinois 60053
$284,000
|
Sold
|
|
| Status: | Closed |
| Sqft: | 1,184 |
| Cost/Sqft: | $240 |
| Beds: | 3 |
| Baths: | 2 |
| Year Built: | 1957 |
| Property Taxes: | $5,886 |
| Days On Market: | 2782 |
| Lot Size: | 0,14 |
Description
Desirable 3 br 1.1 bth brick ranch in terrific area of Morton Grove within walking distance to shopping and transportation. Freshly painted both inside and out, this lovely home features newly refinished hardwood floors in LR/DR Combo and all three bedrooms. Original wood kitchen cabinets have been freshly painted for a clean look plus newer refrigerator. Full finished rec rm in basement with 1/2 bath. work bench, Antique clawfooot table & chairs plus freezer included. 2 c garage has gar. opener but there are no clickers or transmitters, door opens with key and is..as is. New roof, siding and gutters in 2017. Flood control. 1 year HMS Warranty included..bsmt sink is not connected. THIS IS A VERY NICE HOME IN A GREAT SCHOOL DISTRICT BUT IS AN ESTATE AND SOLD "AS IS" PER SELLER'S ATTORNEY. NO FHA OR VA OFFERS WILL BE ACCEPTED...AND ANY ATTEMPT TO APPLY FOR AN FHA OR VA LOAN WILL VOID YOUR CONTRACT PER SELLER...
Property Specifics
| Single Family | |
| — | |
| Step Ranch | |
| 1957 | |
| Full | |
| — | |
| No | |
| 0.14 |
| Cook | |
| — | |
| 0 / Not Applicable | |
| None | |
| Lake Michigan | |
| Public Sewer, Sewer-Storm | |
| 09943418 | |
| 10183190430000 |
Nearby Schools
| NAME: | DISTRICT: | DISTANCE: | |
|---|---|---|---|
|
Grade School
Hynes Elementary School |
67 | — | |
|
Middle School
Golf Middle School |
67 | Not in DB | |
|
High School
Niles North High School |
219 | Not in DB | |
Property History
| DATE: | EVENT: | PRICE: | SOURCE: |
|---|---|---|---|
| 18 Jun, 2018 | Sold | $284,000 | MRED MLS |
| 17 May, 2018 | Under contract | $284,500 | MRED MLS |
| 5 May, 2018 | Listed for sale | $284,500 | MRED MLS |
Room Specifics
Total Bedrooms: 3
Bedrooms Above Ground: 3
Bedrooms Below Ground: 0
Dimensions: —
Floor Type: Hardwood
Dimensions: —
Floor Type: Hardwood
Full Bathrooms: 2
Bathroom Amenities: —
Bathroom in Basement: 1
Rooms: Recreation Room,Utility Room-Lower Level
Basement Description: Finished
Other Specifics
| 2 | |
| — | |
| Side Drive | |
| — | |
| — | |
| 47 X 129 | |
| — | |
| None | |
| Hardwood Floors, First Floor Bedroom, First Floor Full Bath | |
| Range, Refrigerator, Freezer, Washer, Dryer | |
| Not in DB | |
| Sidewalks, Street Lights, Street Paved | |
| — | |
| — | |
| — |
Tax History
| Year | Property Taxes |
|---|---|
| 2018 | $5,886 |
Contact Agent
Nearby Similar Homes
Nearby Sold Comparables
Contact Agent
Listing Provided By
RE/MAX AllStars

