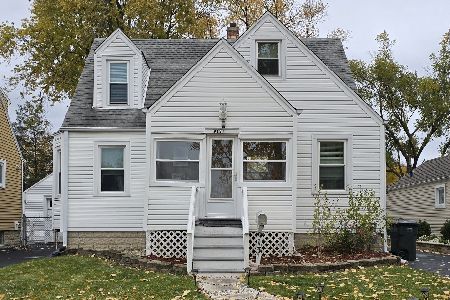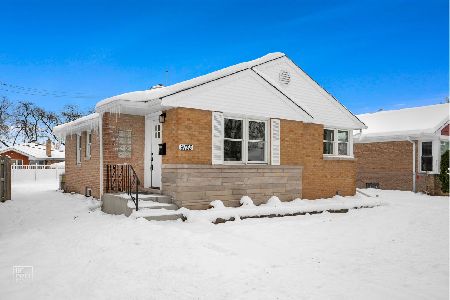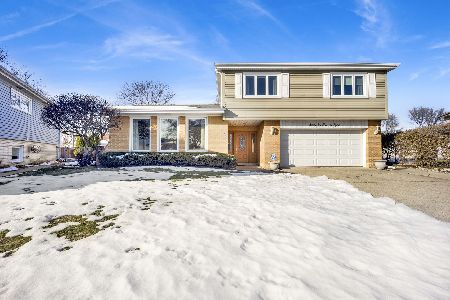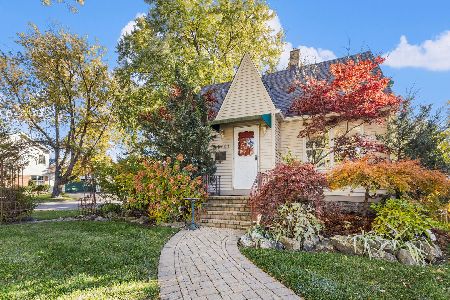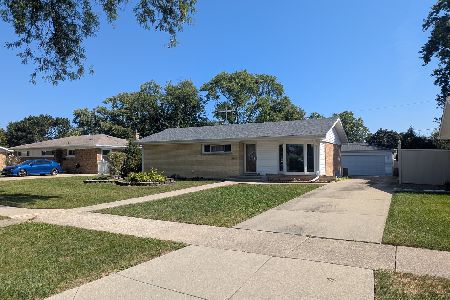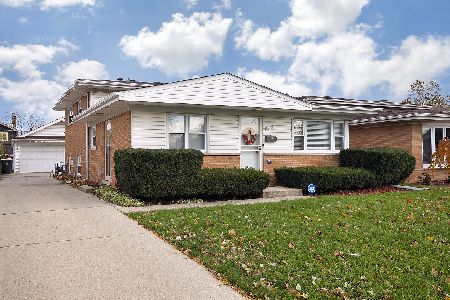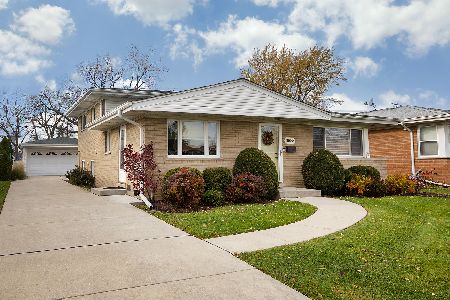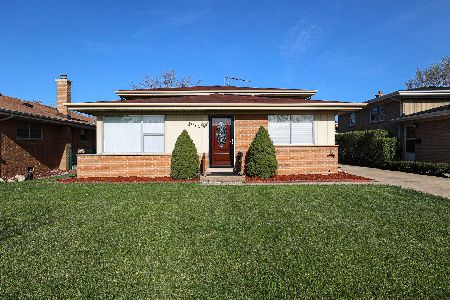8841 Oak Park Avenue, Morton Grove, Illinois 60053
$390,000
|
Sold
|
|
| Status: | Closed |
| Sqft: | 1,800 |
| Cost/Sqft: | $219 |
| Beds: | 3 |
| Baths: | 2 |
| Year Built: | 1960 |
| Property Taxes: | $3,648 |
| Days On Market: | 2543 |
| Lot Size: | 0,14 |
Description
UPDATED * STUNNING * READY TO GO! THIS is the one you've been waiting for! Meticulously maintained 3BD/2BA just steps from Prairie View Park and Community Center. Freshly painted with a serene contemporary vibe. Brazilian Cherry HW floors in the Kitchen and Family Room, and newly refinished original oak floors. Updates and top-notch finishes throughout include a gorgeous black granite and stainless eat-in Kitchen featuring 5-burner gas cooktop, brand new microwave ('19), and new refrigerator ('17). Stunning Main Bath with trough sink, sparkling fixtures, and separate shower. Brand new oak and iron stair railings are show stoppers! Updated lighting throughout and storage galore with easy access to the large finished crawl. Windows, roof, and siding have all been replaced, as have the furnace and AC. Hunter ceiling fans and updated lighting throughout. New stamped concrete walkway and back door step ('18) feature non-slip finish. HYNES, GOLF and NILES NORTH. A must see!
Property Specifics
| Single Family | |
| — | |
| — | |
| 1960 | |
| Partial | |
| — | |
| No | |
| 0.14 |
| Cook | |
| — | |
| 0 / Not Applicable | |
| None | |
| Lake Michigan | |
| Public Sewer | |
| 10259300 | |
| 10184020470000 |
Nearby Schools
| NAME: | DISTRICT: | DISTANCE: | |
|---|---|---|---|
|
Grade School
Hynes Elementary School |
67 | — | |
|
Middle School
Golf Middle School |
67 | Not in DB | |
|
High School
Niles North High School |
219 | Not in DB | |
Property History
| DATE: | EVENT: | PRICE: | SOURCE: |
|---|---|---|---|
| 22 Mar, 2019 | Sold | $390,000 | MRED MLS |
| 20 Feb, 2019 | Under contract | $395,000 | MRED MLS |
| 14 Feb, 2019 | Listed for sale | $395,000 | MRED MLS |
Room Specifics
Total Bedrooms: 3
Bedrooms Above Ground: 3
Bedrooms Below Ground: 0
Dimensions: —
Floor Type: Hardwood
Dimensions: —
Floor Type: Hardwood
Full Bathrooms: 2
Bathroom Amenities: Separate Shower
Bathroom in Basement: 1
Rooms: No additional rooms
Basement Description: Finished,Crawl,Exterior Access
Other Specifics
| 2.5 | |
| — | |
| Concrete | |
| — | |
| — | |
| 50X122 | |
| — | |
| None | |
| Hardwood Floors | |
| Microwave, Dishwasher, Refrigerator, Washer, Dryer, Disposal, Stainless Steel Appliance(s), Cooktop, Built-In Oven, Range Hood | |
| Not in DB | |
| Tennis Courts, Sidewalks, Street Lights | |
| — | |
| — | |
| — |
Tax History
| Year | Property Taxes |
|---|---|
| 2019 | $3,648 |
Contact Agent
Nearby Similar Homes
Nearby Sold Comparables
Contact Agent
Listing Provided By
Berkshire Hathaway HomeServices American Heritage

