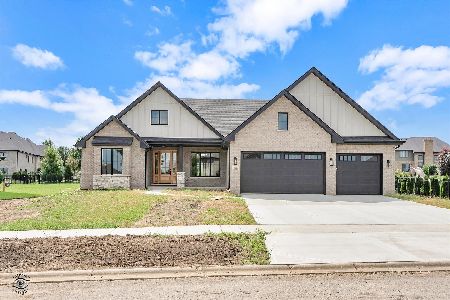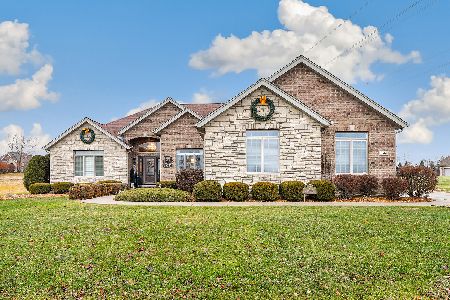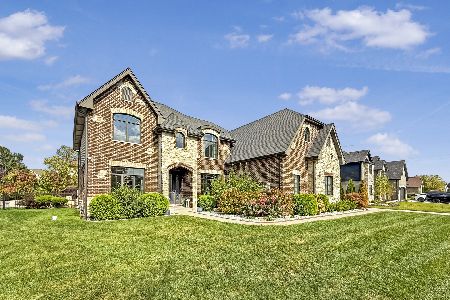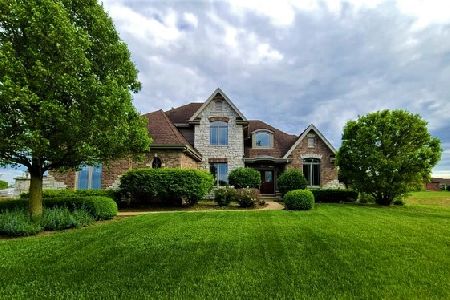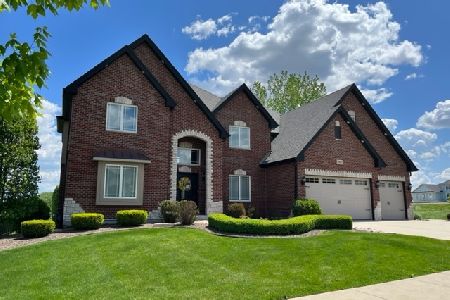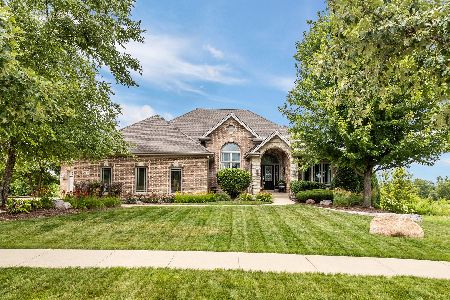8842 Dunlap Reef Drive, Frankfort, Illinois 60423
$535,500
|
Sold
|
|
| Status: | Closed |
| Sqft: | 4,743 |
| Cost/Sqft: | $112 |
| Beds: | 6 |
| Baths: | 5 |
| Year Built: | 2007 |
| Property Taxes: | $22,673 |
| Days On Market: | 4229 |
| Lot Size: | 0,00 |
Description
***Tax Appeal ALREADY Filed with Board.***GOURMET KITCHEN, 6 possible Bedrooms, 5 Bathrooms, SPA quality master bath with a soaker tub and custom shower. Ample custom closet space with an additional wardrobe room. HUGE FINISHED basement featuring 10 ft ceilings, media room. Laundry on 2nd level and basement. Deck and Patio 7114 sq ft including bsmt. PERK ALERT: ***SELLER IS GIVING MEDIA ROOM CONTENTS TO BUYER***
Property Specifics
| Single Family | |
| — | |
| — | |
| 2007 | |
| Full | |
| JESSICA | |
| No | |
| — |
| Will | |
| Lighthouse Pointe | |
| 225 / Annual | |
| None | |
| Public,Community Well | |
| Public Sewer, Sewer-Storm | |
| 08660155 | |
| 1909222050090000 |
Property History
| DATE: | EVENT: | PRICE: | SOURCE: |
|---|---|---|---|
| 9 Jan, 2009 | Sold | $885,000 | MRED MLS |
| 27 Aug, 2008 | Under contract | $899,900 | MRED MLS |
| — | Last price change | $899,900 | MRED MLS |
| 6 Dec, 2007 | Listed for sale | $929,900 | MRED MLS |
| 6 Nov, 2014 | Sold | $535,500 | MRED MLS |
| 22 Sep, 2014 | Under contract | $532,500 | MRED MLS |
| — | Last price change | $545,000 | MRED MLS |
| 1 Jul, 2014 | Listed for sale | $560,000 | MRED MLS |
Room Specifics
Total Bedrooms: 6
Bedrooms Above Ground: 6
Bedrooms Below Ground: 0
Dimensions: —
Floor Type: Carpet
Dimensions: —
Floor Type: Carpet
Dimensions: —
Floor Type: Carpet
Dimensions: —
Floor Type: —
Dimensions: —
Floor Type: —
Full Bathrooms: 5
Bathroom Amenities: Separate Shower,Double Sink,Soaking Tub
Bathroom in Basement: 1
Rooms: Bedroom 5,Bedroom 6,Eating Area,Exercise Room,Mud Room,Office,Pantry,Theatre Room
Basement Description: Finished,Exterior Access
Other Specifics
| 3 | |
| Concrete Perimeter | |
| Concrete | |
| Deck, Patio, Porch | |
| — | |
| 100X170 | |
| — | |
| Full | |
| Hardwood Floors, First Floor Bedroom, In-Law Arrangement, First Floor Laundry, Second Floor Laundry, First Floor Full Bath | |
| Double Oven, Microwave, Dishwasher, Refrigerator, High End Refrigerator, Washer, Dryer, Disposal, Stainless Steel Appliance(s) | |
| Not in DB | |
| Sidewalks, Street Lights, Street Paved | |
| — | |
| — | |
| — |
Tax History
| Year | Property Taxes |
|---|---|
| 2014 | $22,673 |
Contact Agent
Nearby Similar Homes
Nearby Sold Comparables
Contact Agent
Listing Provided By
The Carmen Group Corp.

